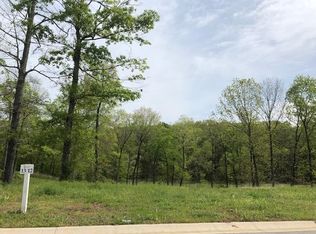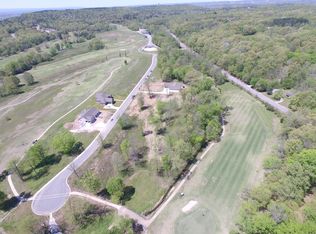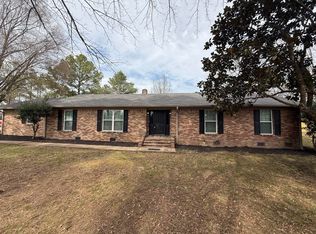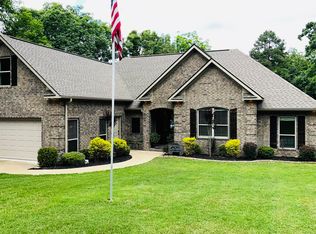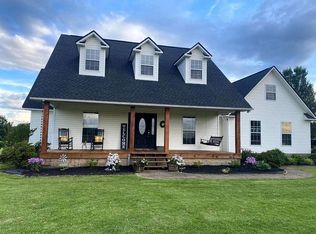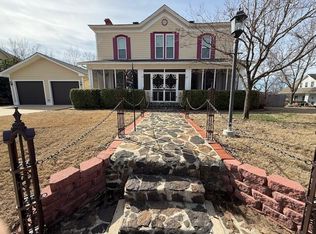Golf Course, Pool, Shop & Privacy! Now that I have your attention, here are the details on this unique property on the outskirts of Batesville! This lovely 2,524 sq. ft., 3 bed, 2.5 bath brick home sits perched atop 3.30 acres m/l that adjoins Hole 10 of the Eagle Mtn. Golf Course, while maintaining its privacy on this mostly wooded lot. It's one of the only parcels that adjoins the golf course BUT isn't in a subdivision! It boasts a 20x45 Gunite Pool w/ massive outdoor living area, 15x26 shop/garage, large sunroom & paved circle driveway. Inside is an open concept design with 2 living areas and a country style kitchen with solid oak cabinets & granite tops. New updates since 2020 include new HVAC, roof, flooring, and water heater. It's a one of a kind property! Additional lot available.
Pending
$429,900
985 Gap Rd, Batesville, AR 72501
3beds
3baths
2,524sqft
Est.:
Single Family Residence, Residential
Built in 1986
3.3 Acres Lot
$408,300 Zestimate®
$170/sqft
$-- HOA
What's special
Gunite poolMostly wooded lotOpen concept designCountry style kitchenGranite topsLarge sunroomSolid oak cabinets
- 296 days |
- 14 |
- 0 |
Zillow last checked: 8 hours ago
Listing updated: October 02, 2025 at 04:16am
Listed by:
Team Markowski 870-213-5683 870-613-4843,
RICH REALTY 870-793-4444
Source: BBOR,MLS#: 25-268
Facts & features
Interior
Bedrooms & bathrooms
- Bedrooms: 3
- Bathrooms: 3
Heating
- Heat Pump
Cooling
- Attic Fan
Appliances
- Included: Range, Dishwasher, Electric Water Heater
Features
- Bar, Ceiling Fan(s)
- Flooring: Laminate
- Windows: Double Pane Windows
- Basement: None
Interior area
- Total structure area: 2,524
- Total interior livable area: 2,524 sqft
Property
Parking
- Total spaces: 2
- Parking features: Double Carport, Driveway
- Carport spaces: 2
- Has uncovered spaces: Yes
Features
- Levels: One
- Stories: 1
- Patio & porch: Patio/Porch
- Has private pool: Yes
- Pool features: In Ground
- Fencing: None
Lot
- Size: 3.3 Acres
- Dimensions: 3.30 acres
Details
- Additional structures: Outbuilding
- Parcel number: 01090530001
- Zoning description: None
Construction
Type & style
- Home type: SingleFamily
- Property subtype: Single Family Residence, Residential
Materials
- Brick, Sheetrock
- Foundation: Crawl Sp
- Roof: Shingle
Condition
- Very Good
- Year built: 1986
Utilities & green energy
- Sewer: Septic Tank
- Water: Rockmore
Community & HOA
Community
- Subdivision: None
Location
- Region: Batesville
Financial & listing details
- Price per square foot: $170/sqft
- Tax assessed value: $185,200
- Annual tax amount: $1,854
- Date on market: 5/7/2025
- Listing terms: Bank (In House),Cash,Conventional,HUD/FHA,VA Loan
- Exclusions: Personal Items
- Road surface type: Asphalt
Estimated market value
$408,300
$388,000 - $429,000
$2,476/mo
Price history
Price history
| Date | Event | Price |
|---|---|---|
| 10/2/2025 | Pending sale | $429,900$170/sqft |
Source: BBOR #25-268 Report a problem | ||
| 5/7/2025 | Listed for sale | $429,900-17.3%$170/sqft |
Source: BBOR #25-268 Report a problem | ||
| 3/25/2025 | Listing removed | $519,900$206/sqft |
Source: | ||
| 12/9/2024 | Price change | $519,900-1.6%$206/sqft |
Source: | ||
| 10/29/2024 | Price change | $528,500-1.4%$209/sqft |
Source: | ||
| 8/19/2024 | Price change | $535,999-0.7%$212/sqft |
Source: Owner Report a problem | ||
| 7/28/2024 | Price change | $539,999-2.5%$214/sqft |
Source: BBOR #23-607 Report a problem | ||
| 6/19/2024 | Price change | $554,000-0.9%$219/sqft |
Source: BBOR #23-607 Report a problem | ||
| 11/10/2023 | Listed for sale | $559,000$221/sqft |
Source: BBOR #23-607 Report a problem | ||
| 8/9/2022 | Pending sale | $559,000$221/sqft |
Source: BBOR #22-424 Report a problem | ||
| 7/15/2022 | Listed for sale | $559,000+272.7%$221/sqft |
Source: BBOR #22-424 Report a problem | ||
| 5/2/2002 | Sold | $150,000$59/sqft |
Source: Public Record Report a problem | ||
Public tax history
Public tax history
| Year | Property taxes | Tax assessment |
|---|---|---|
| 2024 | $1,319 -5.4% | $37,040 |
| 2023 | $1,394 -3.5% | $37,040 -9% |
| 2022 | $1,444 -10.7% | $40,710 |
| 2021 | $1,617 -3.9% | $40,710 |
| 2020 | $1,682 +24.7% | $40,710 +11.8% |
| 2019 | $1,349 -21.7% | $36,420 |
| 2018 | $1,724 | $36,420 |
| 2017 | $1,724 | $36,420 |
| 2016 | $1,724 | $36,420 |
| 2015 | $1,724 +0.5% | $36,420 +0.5% |
| 2014 | $1,716 +25.6% | $36,250 |
| 2013 | $1,366 +3.1% | $36,250 +2.5% |
| 2012 | $1,325 | $35,378 |
| 2011 | $1,325 +12.3% | $35,378 +9.5% |
| 2010 | $1,180 +6.6% | $32,302 +5% |
| 2009 | $1,107 +2.9% | $30,764 |
| 2008 | $1,076 | $30,764 |
Find assessor info on the county website
BuyAbility℠ payment
Est. payment
$2,222/mo
Principal & interest
$2025
Property taxes
$197
Climate risks
Neighborhood: 72501
Nearby schools
GreatSchools rating
- 6/10Eagle Mountain Magnet SchoolGrades: PK-5Distance: 2 mi
- 4/10Batesville Junior High SchoolGrades: 6-8Distance: 2.9 mi
- 7/10Batesville High SchoolGrades: 9-12Distance: 2.6 mi
Schools provided by the listing agent
- District: Batesville
Source: BBOR. This data may not be complete. We recommend contacting the local school district to confirm school assignments for this home.
