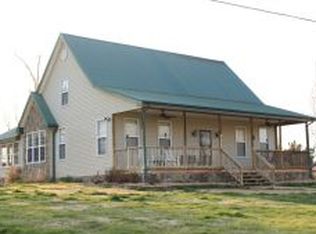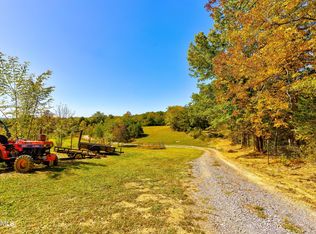Sold for $379,900
$379,900
985 Mohawk Ridge Rd, Bulls Gap, TN 37711
4beds
3,300sqft
Single Family Residence, Residential
Built in 2005
1.5 Acres Lot
$-- Zestimate®
$115/sqft
$3,505 Estimated rent
Home value
Not available
Estimated sales range
Not available
$3,505/mo
Zestimate® history
Loading...
Owner options
Explore your selling options
What's special
Welcome to this immaculate Cape Cod-style home that is truly move-in ready and waiting for you! Nestled on a beautifully fenced 1.5 acre lot with an electric gate at entrance. This 3,480 sq.ft. property offers the perfect blend of elegance, comfort, and practicality that you will see when you enter the two story open foyer area with 9'ceilings and the 3 spacious bedrooms plus a bonus room that easily serves as a 4th bedroom, and 2.5 bathrooms, there's room for everyone. Inside, you will find stunning hardwood floors, the finished sunroom equipped with a new split-unit HVAC systems making it ideal for year-round relaxation, luxurious bathrooms with walk-in shower, tub and shower, laundry room on main and a primary suite with a generous walk-in closet. The heart of the home is the completely remodeled kitchen, boasting brand-new soft-close cabinetry and all new appliances-perfect for entertaining or everyday living. Step outside to your private backyard retreat with beautiful landscaping, raised gardens, new expansive deck and featuring a fenced in, in-ground pool. Car enthusiastic or hobbyists will love the attached 2-car garage plus an additional detached 3-car garage with double gate access to garage in the fenced yard. Recent upgrades include a new hot water heater and one new HVAC unit of the two units, providing peace of mind. Weather you are enjoying your morning coffee on the front porch oak swing, that the owner made, or relaxing in the sunroom watching your favorite show, this home offers the lifestyle of which you have been dreaming. With space, style, and a touch of luxury-this home has it all. Restrictions are: Mobile homes are permitted but cannot be older than 5 years at the time of placement on property. No disabled or unlicensed vehicles may be stored outside on any lot or tract. All buildings must be built from new materials designed for such purposes.
Zillow last checked: 8 hours ago
Listing updated: October 01, 2025 at 08:05am
Listed by:
Cheryl Fillers 423-620-1564,
Greeneville Real Estate & Auction Team
Bought with:
Rebecca Rideout, 330499
Property Advisors
Source: TVRMLS,MLS#: 9984418
Facts & features
Interior
Bedrooms & bathrooms
- Bedrooms: 4
- Bathrooms: 3
- Full bathrooms: 2
- 1/2 bathrooms: 1
Primary bedroom
- Level: Lower
Heating
- Electric, Heat Pump
Cooling
- Ceiling Fan(s), Heat Pump
Appliances
- Included: Built-In Electric Oven, Cooktop, Dishwasher, Dryer, Microwave, Refrigerator, Washer
- Laundry: Electric Dryer Hookup, Washer Hookup
Features
- Master Downstairs, Entrance Foyer, Pantry, Shower Only, Soaking Tub, Walk-In Closet(s)
- Flooring: Carpet, Ceramic Tile, Hardwood
- Doors: Storm Door(s)
- Windows: Insulated Windows
- Basement: Crawl Space
- Has fireplace: No
Interior area
- Total structure area: 3,300
- Total interior livable area: 3,300 sqft
Property
Parking
- Total spaces: 5
- Parking features: Driveway, Attached, Concrete, Detached, Garage Door Opener, Parking Pad
- Attached garage spaces: 5
- Has uncovered spaces: Yes
Accessibility
- Accessibility features: Handicap Modified
Features
- Levels: Two
- Stories: 2
- Patio & porch: Back, Deck, Front Porch
- Exterior features: Garden
- Pool features: In Ground
- Fencing: Full
Lot
- Size: 1.50 Acres
- Dimensions: 65,340
- Topography: Bottom Land, Cleared, Level
Details
- Additional structures: Garage(s), Outbuilding, Workshop
- Parcel number: 059 037.02
- Zoning: A-1
Construction
Type & style
- Home type: SingleFamily
- Architectural style: Cape Cod
- Property subtype: Single Family Residence, Residential
Materials
- Stone Veneer, Vinyl Siding
- Foundation: Slab
- Roof: Metal
Condition
- Above Average
- New construction: No
- Year built: 2005
Details
- Warranty included: Yes
Utilities & green energy
- Sewer: Septic Tank
- Water: Public
- Utilities for property: Electricity Connected, Water Connected, Cable Connected
Community & neighborhood
Security
- Security features: Security Gate
Location
- Region: Bulls Gap
- Subdivision: Not In Subdivision
Other
Other facts
- Listing terms: Cash,Conventional,FHA,VA Loan
Price history
| Date | Event | Price |
|---|---|---|
| 10/1/2025 | Sold | $379,900$115/sqft |
Source: TVRMLS #9984418 Report a problem | ||
| 8/18/2025 | Pending sale | $379,900$115/sqft |
Source: TVRMLS #9984418 Report a problem | ||
| 8/13/2025 | Listed for sale | $379,900+65.2%$115/sqft |
Source: TVRMLS #9984418 Report a problem | ||
| 1/23/2017 | Sold | $230,000$70/sqft |
Source: TVRMLS #384536 Report a problem | ||
Public tax history
| Year | Property taxes | Tax assessment |
|---|---|---|
| 2025 | $1,503 | $91,100 |
| 2024 | $1,503 | $91,100 |
| 2023 | $1,503 +29.3% | $91,100 +57.9% |
Find assessor info on the county website
Neighborhood: 37711
Nearby schools
GreatSchools rating
- 5/10Mcdonald Elementary SchoolGrades: PK-5Distance: 6.7 mi
- 6/10West Greene Middle SchoolsGrades: 6-8Distance: 5.2 mi
- 6/10West Greene High SchoolGrades: 9-12Distance: 4.9 mi
Schools provided by the listing agent
- Elementary: Mcdonald
- Middle: West Greene
- High: West Greene
Source: TVRMLS. This data may not be complete. We recommend contacting the local school district to confirm school assignments for this home.
Get pre-qualified for a loan
At Zillow Home Loans, we can pre-qualify you in as little as 5 minutes with no impact to your credit score.An equal housing lender. NMLS #10287.

