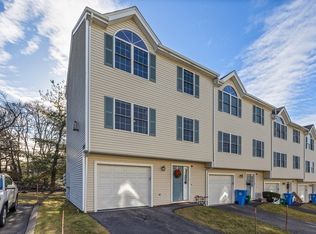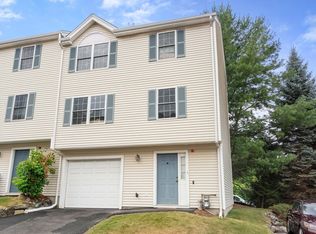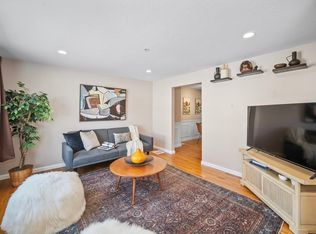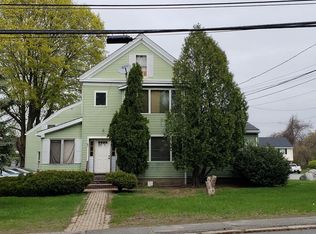Sold for $720,000
$720,000
985 Trapelo Rd Unit 17, Waltham, MA 02452
2beds
1,500sqft
Condominium, Townhouse
Built in 2000
-- sqft lot
$724,500 Zestimate®
$480/sqft
$3,144 Estimated rent
Home value
$724,500
$674,000 - $782,000
$3,144/mo
Zestimate® history
Loading...
Owner options
Explore your selling options
What's special
Highly desirable condo at Lexington Crossing set back from the street. Immaculate townhouse features granite counters, recessed lighting and kitchen with gas stove, bonus 1st floor den/office, sun filled dining room and spacious living room. Primary has vaulted ceiling and double closets with closet system. Gleaming hardwood floors, c/a, attached garage, sec system, and 2023 w/d. Furnace and H20 tank new in 2022. Attic insulation by MassSave. Guest Parking. Pets ok w/approval from trustees.Well managed association makes living carefree. A well-cared for home with easy access to Routes 128 and 2, shops, schools, restaurants, banks, markets, post office and historic Lexington. Just unpack and move in!
Zillow last checked: 8 hours ago
Listing updated: August 01, 2025 at 11:02am
Listed by:
Paula Callanan 617-775-4213,
Coldwell Banker Realty - Needham 781-444-7400
Bought with:
Joselin Malkhasian
Lamacchia Realty, Inc.
Source: MLS PIN,MLS#: 73392912
Facts & features
Interior
Bedrooms & bathrooms
- Bedrooms: 2
- Bathrooms: 3
- Full bathrooms: 1
- 1/2 bathrooms: 2
Primary bedroom
- Features: Flooring - Wall to Wall Carpet
- Level: Third
- Area: 234
- Dimensions: 18 x 13
Bedroom 2
- Features: Flooring - Wall to Wall Carpet
- Level: Third
- Area: 165
- Dimensions: 15 x 11
Bathroom 1
- Features: Bathroom - Full, Flooring - Stone/Ceramic Tile
- Level: Third
Bathroom 2
- Features: Bathroom - Half, Flooring - Stone/Ceramic Tile
- Level: Second
Bathroom 3
- Features: Bathroom - Half, Flooring - Stone/Ceramic Tile
- Level: First
Dining room
- Features: Flooring - Hardwood
- Level: Second
- Area: 99
- Dimensions: 11 x 9
Kitchen
- Features: Flooring - Hardwood, Countertops - Stone/Granite/Solid
- Level: Second
- Area: 121
- Dimensions: 11 x 11
Living room
- Features: Flooring - Hardwood
- Level: Second
- Area: 228
- Dimensions: 19 x 12
Office
- Features: Flooring - Wall to Wall Carpet, Exterior Access
- Level: First
- Area: 110
- Dimensions: 11 x 10
Heating
- Forced Air, Natural Gas
Cooling
- Central Air
Appliances
- Included: Range, Dishwasher, Disposal, Microwave, Refrigerator, Washer, Dryer
- Laundry: First Floor, In Unit
Features
- Office
- Flooring: Wood, Tile, Carpet, Flooring - Wall to Wall Carpet
- Basement: None
- Has fireplace: No
Interior area
- Total structure area: 1,500
- Total interior livable area: 1,500 sqft
- Finished area above ground: 1,500
- Finished area below ground: 0
Property
Parking
- Total spaces: 3
- Parking features: Attached, Under, Garage Door Opener, Storage, Deeded, Guest
- Attached garage spaces: 1
- Uncovered spaces: 2
Details
- Parcel number: 4117751
- Zoning: 010
Construction
Type & style
- Home type: Townhouse
- Property subtype: Condominium, Townhouse
Condition
- Year built: 2000
Utilities & green energy
- Sewer: Public Sewer
- Water: Public
Community & neighborhood
Security
- Security features: Security System
Community
- Community features: Public Transportation, Shopping
Location
- Region: Waltham
HOA & financial
HOA
- HOA fee: $385 monthly
- Services included: Insurance, Maintenance Structure, Maintenance Grounds, Snow Removal, Trash
Price history
| Date | Event | Price |
|---|---|---|
| 8/1/2025 | Sold | $720,000$480/sqft |
Source: MLS PIN #73392912 Report a problem | ||
| 6/18/2025 | Listed for sale | $720,000+109.3%$480/sqft |
Source: MLS PIN #73392912 Report a problem | ||
| 1/15/2010 | Sold | $344,000-4.4%$229/sqft |
Source: Public Record Report a problem | ||
| 8/8/2009 | Price change | $359,900-1.4%$240/sqft |
Source: Mark Maher #70942687 Report a problem | ||
| 7/5/2009 | Listed for sale | $365,000-11%$243/sqft |
Source: Mark Maher #70942687 Report a problem | ||
Public tax history
| Year | Property taxes | Tax assessment |
|---|---|---|
| 2025 | $6,189 +8.6% | $630,200 +6.6% |
| 2024 | $5,699 -2.9% | $591,200 +4% |
| 2023 | $5,868 -8.4% | $568,600 -1.1% |
Find assessor info on the county website
Neighborhood: 02452
Nearby schools
GreatSchools rating
- 5/10Northeast Elementary SchoolGrades: PK-5Distance: 0.7 mi
- 8/10John F Kennedy Middle SchoolGrades: 6-8Distance: 1 mi
- 4/10Waltham Sr High SchoolGrades: 9-12Distance: 1.1 mi
Schools provided by the listing agent
- Elementary: Northeast
- Middle: Kennedy
- High: Waltham
Source: MLS PIN. This data may not be complete. We recommend contacting the local school district to confirm school assignments for this home.
Get a cash offer in 3 minutes
Find out how much your home could sell for in as little as 3 minutes with a no-obligation cash offer.
Estimated market value$724,500
Get a cash offer in 3 minutes
Find out how much your home could sell for in as little as 3 minutes with a no-obligation cash offer.
Estimated market value
$724,500



