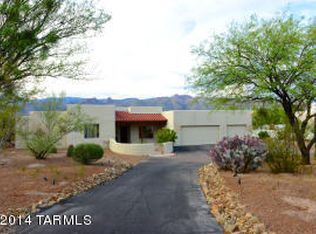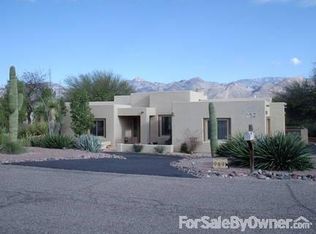Sold for $749,000 on 05/15/24
$749,000
9851 E Kleindale Rd, Tucson, AZ 85749
4beds
2,320sqft
Single Family Residence
Built in 1994
1.02 Acres Lot
$771,000 Zestimate®
$323/sqft
$3,417 Estimated rent
Home value
$771,000
$725,000 - $825,000
$3,417/mo
Zestimate® history
Loading...
Owner options
Explore your selling options
What's special
Amazing opportunity for updated 4 bed/2.5 bath 2,320 SqFt split floor plan, single story, metal 2X6 frame stucco modern Santa Fe built in 1994, 669 SqFt 3 car attached finished garage, in-ground plaster pool and spa, on 1.02 acre CR1 private lot with NO HOA, omnipresent panoramic mountain views, space for RV/camper parking located on quiet street with no thru traffic in desirable Anthony Estates subdivision in Northeast Tucson. Feel attuned with the Sonoran desert with extensive landscaping including native and pollinator friendly plants, saguaros, specimen cacti, desert willows, palo verde, Sonoran kidneywoods, 4 different types of fruit trees (plum, fig, pomegranate, blood orange) with updated irrigation including holding basins, drainage pipes, custom rockwork, Belgard pavers and passive rainwater harvesting. N/S orientation, fresh Dunn Edwards paint, ample on and off street parking, mature vegetation provides a front yard shaded canopy, enjoy Tucson sunsets from new front covered courtyard patio, complete with matching Belgard pavers, plank wood ceiling and updated electrical. Inside buyers will appreciate new energy efficient double pane Marvin and Milgard fiberglass casement, awning and picture windows, soaring 16 ft textured ceilings (no popcorn), 4-ply roof, skylights, scuppers, wrapped parapets all new in 2019, copper and pex plumbing (no polybutylene), southwestern Saltillo flooring throughout, recessed lighting, plumbed for central vac, gas HVAC (electric AC/gas heat), Smart NEST digital thermostat, 5 skylights, updated rubbed bronze fixtures, internal laundry room w/storage, enjoy separate living room with mountain views, dining area, open concept kitchen with custom epoxy countertops, island w/bar seating, painted wood kitchen cabinets w/bottom pull out drawers, closet pantry, gas stove, updated appliances including electric oven, stainless built in microwave, dishwasher, new deep 33" stainless steel sink and faucet 2021, garbage disposal, adjacent to family room with fantastic natural light, wood burning fireplace and Catalina mountain views. Sizeable primary retreat includes door out to covered patio, walk in closet, cultured marble dual sink vanity, soaking tub and walk-in shower. Spacious guest bedrooms #3 and #4 share updated full guest bathroom with dual sink modern vanity, shower and tub.
Private backyard boasts unobstructed Catalina mountain views, elevated back patios with wood beam ceiling on concrete slab, plaster pool and spa w/new digital pool pump timer, automatic water filler, Kool decking, 4X 3ft deep post sleeves installed for sun shade over pool, wrought iron self-closing view pool fencing, metal side gate access to store your toys (boat, car, camper, no worries there is no HOA), landscaped and mature backyard, new irrigation manifold all surrounded by masonry stucco privacy walls. New pedestrian backwall gate leads to riparian wash with no direct neighbors.
Great Northeast Tucson location close to Agua Caliente Regional Park, Arizona National Golf Course, 49ers Golf course and enjoy cool summers atop Mount Lemon.
Call to make your appointment to view this captivating home today!
Zillow last checked: 8 hours ago
Listing updated: December 23, 2024 at 01:07pm
Listed by:
Spirit Messingham 520-471-6900,
Tierra Antigua Realty
Bought with:
Erin S Keller
Tierra Antigua Realty
Source: MLS of Southern Arizona,MLS#: 22406595
Facts & features
Interior
Bedrooms & bathrooms
- Bedrooms: 4
- Bathrooms: 3
- Full bathrooms: 2
- 1/2 bathrooms: 1
Primary bathroom
- Features: Double Vanity, Low Flow Showerhead, Separate Shower(s), Soaking Tub
Dining room
- Features: Breakfast Nook, Dining Area
Kitchen
- Description: Pantry: Closet,Countertops: Custom Epoxy
Heating
- Forced Air, Natural Gas
Cooling
- Ceiling Fans, Central Air
Appliances
- Included: Disposal, Electric Oven, ENERGY STAR Qualified Dishwasher, Gas Cooktop, Microwave, Water Heater: Natural Gas, Appliance Color: Stainless
- Laundry: Laundry Room, Storage Cabinets
Features
- Cathedral Ceiling(s), Ceiling Fan(s), Entrance Foyer, High Ceilings, Split Bedroom Plan, Storage, Walk-In Closet(s), High Speed Internet, Smart Thermostat, Family Room, Living Room, Interior Steps
- Flooring: Mexican Tile, Saltillo Tile
- Windows: Skylights, Window Covering: Stay
- Has basement: No
- Number of fireplaces: 1
- Fireplace features: Wood Burning, Family Room
Interior area
- Total structure area: 2,320
- Total interior livable area: 2,320 sqft
Property
Parking
- Total spaces: 3
- Parking features: RV Access/Parking, Attached, Garage Door Opener, Asphalt, Parking Pad
- Attached garage spaces: 3
- Has uncovered spaces: Yes
- Details: RV Parking: Space Available, Garage/Carport Features: 3rd Door Manual
Accessibility
- Accessibility features: None
Features
- Levels: One
- Stories: 1
- Patio & porch: Covered, Patio, Covered Front And Ba
- Has private pool: Yes
- Pool features: Conventional
- Has spa: Yes
- Spa features: Conventional
- Fencing: Masonry,Stucco Finish
- Has view: Yes
- View description: Desert, Mountain(s)
Lot
- Size: 1.02 Acres
- Dimensions: 370 x 120 x 370 x 120
- Features: Adjacent to Wash, Cul-De-Sac, North/South Exposure, Landscape - Front: Decorative Gravel, Desert Plantings, Flower Beds, Sprinkler/Drip, Trees, Landscape - Front (Other): Ground Basins, Landscape - Rear: Decorative Gravel, Desert Plantings, Flower Beds, Low Care, Sprinkler/Drip, Trees
Details
- Parcel number: 114263350
- Zoning: CR1
- Special conditions: Standard
Construction
Type & style
- Home type: SingleFamily
- Architectural style: Contemporary,Santa Fe
- Property subtype: Single Family Residence
Materials
- Frame - Stucco, Metal
- Roof: Built-Up,New Roof 2019
Condition
- Existing
- New construction: No
- Year built: 1994
Details
- Warranty included: Yes
Utilities & green energy
- Electric: Tep
- Gas: Natural
- Sewer: Septic Tank
- Water: Public
- Utilities for property: Cable Connected
Community & neighborhood
Security
- Security features: Smoke Detector(s)
Community
- Community features: Paved Street, Walking Trail
Location
- Region: Tucson
- Subdivision: Anthony Estates (1-15)
HOA & financial
HOA
- Has HOA: No
Other
Other facts
- Listing terms: Cash,Conventional,FHA,VA
- Ownership: Fee (Simple)
- Ownership type: Sole Proprietor
- Road surface type: Paved
Price history
| Date | Event | Price |
|---|---|---|
| 5/15/2024 | Sold | $749,000$323/sqft |
Source: | ||
| 3/17/2024 | Pending sale | $749,000$323/sqft |
Source: | ||
| 3/15/2024 | Listed for sale | $749,000+91.1%$323/sqft |
Source: | ||
| 7/18/2018 | Sold | $392,000-2%$169/sqft |
Source: | ||
| 6/25/2018 | Pending sale | $400,000$172/sqft |
Source: Long Realty Company #21816049 Report a problem | ||
Public tax history
| Year | Property taxes | Tax assessment |
|---|---|---|
| 2025 | $4,818 +7% | $62,669 +5.5% |
| 2024 | $4,501 +2.4% | $59,384 +13.8% |
| 2023 | $4,398 -0.9% | $52,172 +23.8% |
Find assessor info on the county website
Neighborhood: Tanque Verde
Nearby schools
GreatSchools rating
- 7/10Collier Elementary SchoolGrades: PK-5Distance: 1.1 mi
- 8/10Sabino High SchoolGrades: 7-12Distance: 2.1 mi
- 2/10Magee Middle SchoolGrades: 6-8Distance: 3.1 mi
Schools provided by the listing agent
- Elementary: Collier
- Middle: Magee
- High: Sabino
- District: TUSD
Source: MLS of Southern Arizona. This data may not be complete. We recommend contacting the local school district to confirm school assignments for this home.
Get a cash offer in 3 minutes
Find out how much your home could sell for in as little as 3 minutes with a no-obligation cash offer.
Estimated market value
$771,000
Get a cash offer in 3 minutes
Find out how much your home could sell for in as little as 3 minutes with a no-obligation cash offer.
Estimated market value
$771,000

