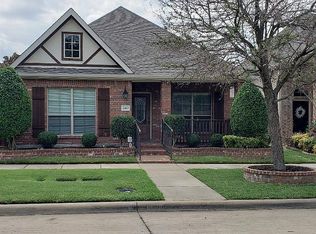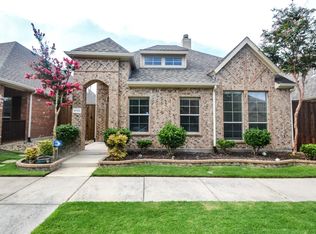Sold
Price Unknown
9853 Bell Rock Rd, Frisco, TX 75035
3beds
1,785sqft
Single Family Residence
Built in 2009
3,920.4 Square Feet Lot
$435,600 Zestimate®
$--/sqft
$2,437 Estimated rent
Home value
$435,600
$414,000 - $457,000
$2,437/mo
Zestimate® history
Loading...
Owner options
Explore your selling options
What's special
Welcome to 9853 Bell Rock Dr, a charming, move-in ready 3-bedroom, 2-bath home in the heart of Frisco’s desirable Sedona community and top-rated Frisco ISD. This single-story layout offers an ideal blend of comfort and functionality, filled with natural light and warm finishes throughout.
Enjoy peace of mind with major updates already done: a brand new HVAC system installed in May 2025, new roof replacement in 2020, new water heater installed in 2023, and a new gas cooktop added in 2023. The spacious kitchen opens to a generous living area—perfect for both entertaining and everyday living. The primary suite includes a walk-in closet and private bath, while two additional bedrooms provide flexibility for family, guests, or a home office.
Located in one of the most convenient spots in Frisco, this home is within walking distance to shops, dining, parks, and trails, and just minutes from Dallas North Tollway, Preston Road, Highway 121, and Stonebriar Centre, The Star, and Legacy West. Whether you’re commuting, shopping, or grabbing dinner, everything you need is just around the corner.
Don’t miss this rare opportunity to live in one of Frisco’s most walkable and well-connected neighborhoods!
Zillow last checked: 8 hours ago
Listing updated: November 10, 2025 at 08:24am
Listed by:
Michael Moghtader 0779093 214-515-9888,
Paragon, REALTORS 214-515-9888
Bought with:
Tiffany Touchstone Hawkins
Douglas Elliman Real Estate
Source: NTREIS,MLS#: 21019095
Facts & features
Interior
Bedrooms & bathrooms
- Bedrooms: 3
- Bathrooms: 2
- Full bathrooms: 2
Primary bedroom
- Features: En Suite Bathroom, Walk-In Closet(s)
- Level: First
- Dimensions: 17 x 13
Bedroom
- Level: First
- Dimensions: 11 x 11
Bedroom
- Level: First
- Dimensions: 11 x 11
Dining room
- Level: First
- Dimensions: 12 x 12
Kitchen
- Features: Breakfast Bar, Built-in Features, Granite Counters, Pantry
- Level: First
- Dimensions: 19 x 10
Laundry
- Features: Built-in Features
- Level: First
- Dimensions: 8 x 6
Living room
- Features: Fireplace
- Level: First
- Dimensions: 18 x 18
Appliances
- Included: Dishwasher, Gas Cooktop, Microwave
- Laundry: Washer Hookup, Dryer Hookup
Features
- Double Vanity, Granite Counters, Pantry, Walk-In Closet(s)
- Flooring: Combination
- Has basement: No
- Number of fireplaces: 1
- Fireplace features: Gas
Interior area
- Total interior livable area: 1,785 sqft
Property
Parking
- Total spaces: 2
- Parking features: Alley Access, Garage, Garage Door Opener, Garage Faces Rear
- Attached garage spaces: 2
Features
- Levels: One
- Stories: 1
- Patio & porch: Covered
- Pool features: None
- Fencing: Privacy
Lot
- Size: 3,920 sqft
- Features: Zero Lot Line
Details
- Parcel number: R915000C00801
Construction
Type & style
- Home type: SingleFamily
- Architectural style: Garden Home
- Property subtype: Single Family Residence
Materials
- Roof: Composition
Condition
- Year built: 2009
Utilities & green energy
- Sewer: Public Sewer
- Water: Public
- Utilities for property: Sewer Available, Water Available
Community & neighborhood
Security
- Security features: Security System, Carbon Monoxide Detector(s), Fire Alarm
Community
- Community features: Trails/Paths
Location
- Region: Frisco
- Subdivision: SEDONA PHASE TWO
HOA & financial
HOA
- Has HOA: Yes
- HOA fee: $64 monthly
- Services included: Association Management, Maintenance Grounds
- Association name: Lone Star Association Management Inc
- Association phone: 469-384-4653
Other
Other facts
- Listing terms: Conventional,FHA,VA Loan
Price history
| Date | Event | Price |
|---|---|---|
| 11/7/2025 | Sold | -- |
Source: NTREIS #21019095 Report a problem | ||
| 10/24/2025 | Pending sale | $444,900$249/sqft |
Source: NTREIS #21019095 Report a problem | ||
| 10/14/2025 | Contingent | $444,900$249/sqft |
Source: NTREIS #21019095 Report a problem | ||
| 10/3/2025 | Price change | $444,900-2.2%$249/sqft |
Source: NTREIS #21019095 Report a problem | ||
| 9/12/2025 | Price change | $454,900-1.1%$255/sqft |
Source: NTREIS #21019095 Report a problem | ||
Public tax history
| Year | Property taxes | Tax assessment |
|---|---|---|
| 2025 | -- | $471,211 +10% |
| 2024 | -- | $428,374 +10% |
| 2023 | $1,898 -50.1% | $389,431 +10% |
Find assessor info on the county website
Neighborhood: 75035
Nearby schools
GreatSchools rating
- 5/10Shawnee Trail Elementary SchoolGrades: PK-5Distance: 0.5 mi
- 8/10Clark Middle SchoolGrades: 6-8Distance: 1.5 mi
- 8/10Lebanon Trail High SchoolGrades: 9-12Distance: 1.3 mi
Schools provided by the listing agent
- Elementary: Shawnee
- Middle: Clark
- High: Lebanon Trail
- District: Frisco ISD
Source: NTREIS. This data may not be complete. We recommend contacting the local school district to confirm school assignments for this home.
Get a cash offer in 3 minutes
Find out how much your home could sell for in as little as 3 minutes with a no-obligation cash offer.
Estimated market value
$435,600

