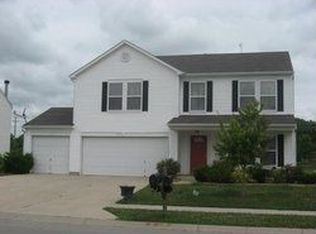This Spacious Home Offers 2850 Sq. Ft And Includes 4 Bedrooms + Large Loft Area! Enter Into An Expansive Living Room & Family Room Combo. Large Eat-In Kitchen W/ Center Island, And Formal Dining Room Offers Lots Of Dining Space. The 16x16 Upstairs Loft Is Perfect For A Den/Playroom. Huge Master Bedroom Suite Features Double Sinks, Sep. Shower, Garden Tub, & Walk-In Closet. Laundry On Main, 2 Car Garage W/ 2 Ft. Bump & Service Door. Beautiful Back Yard With No Homes Behind!
This property is off market, which means it's not currently listed for sale or rent on Zillow. This may be different from what's available on other websites or public sources.
