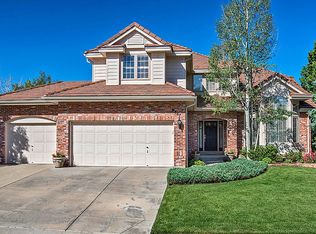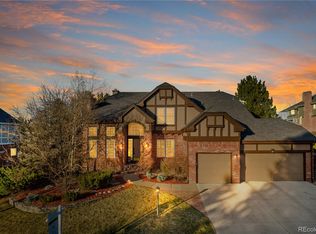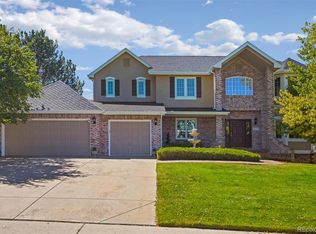Sold for $1,380,000
$1,380,000
9857 Isabel Court, Highlands Ranch, CO 80126
4beds
4,970sqft
Single Family Residence
Built in 1993
0.29 Acres Lot
$1,403,000 Zestimate®
$278/sqft
$4,436 Estimated rent
Home value
$1,403,000
$1.30M - $1.52M
$4,436/mo
Zestimate® history
Loading...
Owner options
Explore your selling options
What's special
Welcome to this beautiful luxury home located in the highly coveted Mansion Hills community of Highlands Ranch. Offering breathtaking views and ample open space, this residence is a true gem. As you step inside, you are greeted by soaring ceilings and walls of windows providing an abundance of natural light, a main floor office, and a family room featuring a cozy fireplace accented with a brick wall and custom built-in shelves, creating a warm and inviting atmosphere for relaxation and entertainment. For formal entertaining, the elegant dining room showcases a coffered ceiling, adding a touch of sophistication. The newly remodeled kitchen is a culinary enthusiast's dream, featuring ample cabinets, Caesarstone countertops, a large island, and an eat-inkitchen. Prepare to be inspired as you cook and entertain in this remarkable space that overlooks the majestic Rocky Mountains. Ascend the dramatic staircase to the upper level, where the primary suite awaits. This luxurious retreat includes a sitting room, a gas fireplace, and a private balcony, allowing you to unwind and watch the sunset. Three additional bedrooms, are upstairs. One with an ensuite the others with a Jack and Jill bathroom, ensuring privacy and comfort for family members and guests alike. One of the desirable features of this property is the walkout basement, leading to an expansive backyard. As you step outside, you are greeted by sweeping city and mountain views, creating a picturesque backdrop for outdoor living and entertaining. Whether you envision hosting grand gatherings or simply enjoying tranquil moments in nature, this backyard is a true oasis. Don't miss the opportunity to make this exquisite property your new home.
Zillow last checked: 8 hours ago
Listing updated: September 13, 2023 at 08:48pm
Listed by:
Tricia Stefaniak 303-862-1288 triciastefaniak@gmail.com,
Lark Realty Group
Bought with:
Ian Prichard, 100052890
Madison & Company Properties
Source: REcolorado,MLS#: 5447860
Facts & features
Interior
Bedrooms & bathrooms
- Bedrooms: 4
- Bathrooms: 4
- Full bathrooms: 2
- 3/4 bathrooms: 1
- 1/2 bathrooms: 1
- Main level bathrooms: 1
Primary bedroom
- Description: Tranquil Retreat, Private Balcony
- Level: Upper
Bedroom
- Description: Mountain Views, New Closet Doors
- Level: Upper
Bedroom
- Description: Mountain Views, New Closet Doors
- Level: Upper
Bedroom
- Description: Mountain Views, Private Guest Room Potential
- Level: Upper
Primary bathroom
- Description: Spa Feel, New Mirrors, Countertops, Lighting, Fixtures, Tile Flooring
- Level: Upper
Bathroom
- Description: Newly Updated, Great Storage
- Level: Main
Bathroom
- Description: True Jack N Jill
- Level: Upper
Bathroom
- Description: Provide Privacy To Out Of Town Guests
- Level: Upper
Dining room
- Description: Coffered Ceiling, Mountain Views
- Level: Main
Family room
- Description: Fireplace, Open Concept Off Kitchen, Sensational Views
- Level: Main
Kitchen
- Description: Newly Updated, New Stove & Double Oven, Gorgeous Caesarstone Countertops, Stunning Views
- Level: Main
Laundry
- Description: Storage Above High Quality Machines
- Level: Upper
Living room
- Description: Vaulted Ceiling With Skylight, Herringbone Fireplace Adds Elegance
- Level: Main
Loft
- Description: Enjoy Those Mountains As You Play Games, Read, Or Relax
- Level: Upper
Office
- Description: Beautiful French Glass Doors, Very Spacious, Possible 5th Bedroom
- Level: Main
Heating
- Forced Air, Natural Gas
Cooling
- Central Air
Appliances
- Included: Dishwasher, Disposal, Double Oven, Dryer, Gas Water Heater, Microwave, Range, Refrigerator, Washer
- Laundry: In Unit
Features
- Built-in Features, Ceiling Fan(s), Eat-in Kitchen, Five Piece Bath, High Ceilings, Jack & Jill Bathroom, Kitchen Island, Open Floorplan, Primary Suite, Radon Mitigation System, Smoke Free, Stone Counters, Vaulted Ceiling(s), Walk-In Closet(s)
- Flooring: Carpet, Tile, Wood
- Windows: Bay Window(s), Double Pane Windows, Skylight(s), Window Coverings
- Basement: Finished,Sump Pump,Walk-Out Access
- Number of fireplaces: 3
- Fireplace features: Bedroom, Family Room, Gas, Living Room
Interior area
- Total structure area: 4,970
- Total interior livable area: 4,970 sqft
- Finished area above ground: 3,391
- Finished area below ground: 1,189
Property
Parking
- Total spaces: 3
- Parking features: Concrete
- Attached garage spaces: 3
Features
- Levels: Two
- Stories: 2
- Patio & porch: Covered, Deck, Front Porch, Patio
- Exterior features: Balcony, Lighting, Private Yard, Rain Gutters
- Fencing: Full
- Has view: Yes
- View description: City, Meadow, Mountain(s)
Lot
- Size: 0.29 Acres
- Features: Greenbelt, Landscaped, Open Space, Sprinklers In Front, Sprinklers In Rear
Details
- Parcel number: R0364748
- Zoning: PDU
- Special conditions: Standard
Construction
Type & style
- Home type: SingleFamily
- Architectural style: Traditional
- Property subtype: Single Family Residence
Materials
- Brick, Frame, Wood Siding
- Roof: Composition
Condition
- Year built: 1993
Details
- Warranty included: Yes
Utilities & green energy
- Electric: 220 Volts
- Sewer: Public Sewer
- Water: Public
- Utilities for property: Cable Available, Electricity Connected, Internet Access (Wired), Natural Gas Connected, Phone Available
Green energy
- Energy efficient items: Windows
Community & neighborhood
Security
- Security features: Carbon Monoxide Detector(s), Radon Detector, Smoke Detector(s)
Location
- Region: Highlands Ranch
- Subdivision: Highlands Ranch
HOA & financial
HOA
- Has HOA: Yes
- HOA fee: $165 quarterly
- Amenities included: Fitness Center, Park, Playground, Pond Seasonal, Pool, Sauna, Spa/Hot Tub, Tennis Court(s), Trail(s)
- Association name: Highlands Ranch Community Association
- Association phone: 303-791-2500
Other
Other facts
- Listing terms: 1031 Exchange,Cash,Conventional,Jumbo
- Ownership: Individual
- Road surface type: Paved
Price history
| Date | Event | Price |
|---|---|---|
| 8/2/2023 | Sold | $1,380,000+87.8%$278/sqft |
Source: | ||
| 1/14/2019 | Sold | $735,000-2%$148/sqft |
Source: Public Record Report a problem | ||
| 12/14/2018 | Pending sale | $750,000$151/sqft |
Source: RE/MAX Professionals #6957098 Report a problem | ||
| 12/7/2018 | Listed for sale | $750,000+79.6%$151/sqft |
Source: RE/MAX Professionals #6957098 Report a problem | ||
| 9/5/1997 | Sold | $417,500+13%$84/sqft |
Source: Public Record Report a problem | ||
Public tax history
| Year | Property taxes | Tax assessment |
|---|---|---|
| 2025 | $8,659 +0.2% | $84,860 -11.2% |
| 2024 | $8,643 +35.5% | $95,560 -1% |
| 2023 | $6,380 -3.9% | $96,480 +38.2% |
Find assessor info on the county website
Neighborhood: 80126
Nearby schools
GreatSchools rating
- 8/10Bear Canyon Elementary SchoolGrades: PK-6Distance: 0.3 mi
- 5/10Mountain Ridge Middle SchoolGrades: 7-8Distance: 1.1 mi
- 9/10Mountain Vista High SchoolGrades: 9-12Distance: 1.2 mi
Schools provided by the listing agent
- Elementary: Bear Canyon
- Middle: Mountain Ridge
- High: Mountain Vista
- District: Douglas RE-1
Source: REcolorado. This data may not be complete. We recommend contacting the local school district to confirm school assignments for this home.
Get a cash offer in 3 minutes
Find out how much your home could sell for in as little as 3 minutes with a no-obligation cash offer.
Estimated market value$1,403,000
Get a cash offer in 3 minutes
Find out how much your home could sell for in as little as 3 minutes with a no-obligation cash offer.
Estimated market value
$1,403,000


