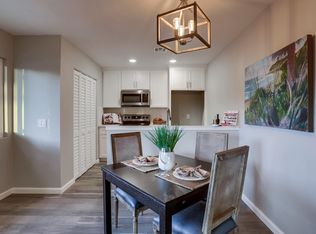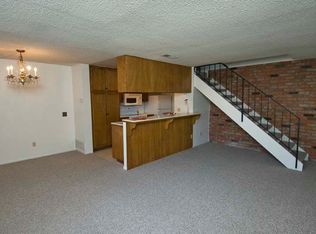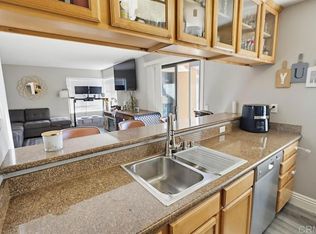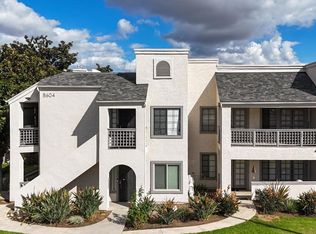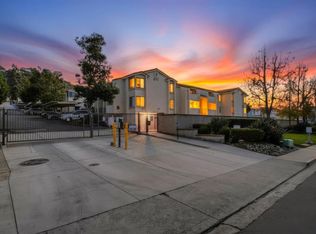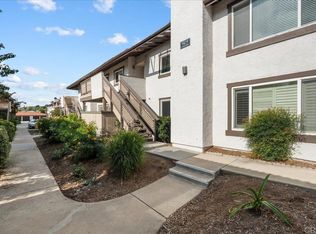BEAUTIFULLY REMODELED 2 BEDROOM, 1 BATH CONDO IN SANTEE WITH A 1 CAR GARAGE AND THIS ONE IS LOADED, INCLUDING WOOD LAMINATE FLOORING, NEW WINDOWS, FRESHLY PAINTED INTERIOR, AMAZING KITCHEN WITH QUARTZ COUNTERS AND STAINLESS APPLIANCES, UPDATED BATHROOM, CROWN MOLDING, FORCED A/C AND HEAT, OVERSIZED BASEBOARDS, VERY LIGHT BRIGHT UPSTAIRS CORNER UNIT, CLOSE TO SHOPPING, RESTAURANTS, SCHOOLS AND FREEWAYS. VA APPROVED COMPLEX AND MUCH MORE!
For sale
Listing Provided by:
Gregg Phillipson DRE #01153857 619-507-3166,
Keller Williams Realty
$447,000
9857 Mission Gorge Rd Unit 4, Santee, CA 92071
2beds
798sqft
Est.:
Condominium
Built in 1972
-- sqft lot
$450,800 Zestimate®
$560/sqft
$552/mo HOA
What's special
Freshly painted interiorNew windowsCrown moldingUpdated bathroomWood laminate flooringOversized baseboards
- 284 days |
- 591 |
- 22 |
Zillow last checked: 8 hours ago
Listing updated: January 22, 2026 at 07:17am
Listing Provided by:
Gregg Phillipson DRE #01153857 619-507-3166,
Keller Williams Realty
Source: CRMLS,MLS#: PTP2502361 Originating MLS: California Regional MLS (North San Diego County & Pacific Southwest AORs)
Originating MLS: California Regional MLS (North San Diego County & Pacific Southwest AORs)
Tour with a local agent
Facts & features
Interior
Bedrooms & bathrooms
- Bedrooms: 2
- Bathrooms: 1
- Full bathrooms: 1
Rooms
- Room types: Kitchen, Living Room, Dining Room
Kitchen
- Features: Quartz Counters, Remodeled, Updated Kitchen
Heating
- Central, Forced Air, Natural Gas
Cooling
- Central Air
Appliances
- Included: Dishwasher, Electric Cooktop, Electric Oven, Electric Range, Disposal
- Laundry: Common Area
Features
- Ceiling Fan(s), Crown Molding, Separate/Formal Dining Room
- Flooring: Laminate
- Doors: Panel Doors
- Windows: Double Pane Windows
- Has fireplace: No
- Fireplace features: None
- Common walls with other units/homes: 1 Common Wall
Interior area
- Total interior livable area: 798 sqft
Video & virtual tour
Property
Parking
- Total spaces: 2
- Parking features: Door-Single, Driveway, Garage
- Garage spaces: 1
- Uncovered spaces: 1
Features
- Levels: One
- Stories: 1
- Entry location: FRONT DOOR
- Exterior features: Rain Gutters
- Pool features: Community, In Ground, Association
- Has spa: Yes
- Spa features: In Ground
- Fencing: None
- Has view: Yes
- View description: Marina
- Has water view: Yes
- Water view: Marina
Lot
- Size: 8,742 Square Feet
- Features: Cul-De-Sac
Details
- Parcel number: 3840413204
- Zoning: R-1 SINGLE FAM RES
- Special conditions: Standard
Construction
Type & style
- Home type: Condo
- Property subtype: Condominium
- Attached to another structure: Yes
Materials
- Drywall, Concrete, Stucco
- Foundation: Concrete Perimeter
- Roof: Composition,Shingle
Condition
- Turnkey
- Year built: 1972
Utilities & green energy
- Water: See Remarks
Green energy
- Energy efficient items: Windows
Community & HOA
Community
- Features: Curbs, Pool
HOA
- Has HOA: Yes
- Amenities included: Maintenance Grounds, Pool, Pet Restrictions, Trash, Water
- HOA fee: $552 monthly
- HOA name: MISSION LA VEGA
- HOA phone: 619-697-3191
Location
- Region: Santee
Financial & listing details
- Price per square foot: $560/sqft
- Tax assessed value: $119,541
- Annual tax amount: $1,563
- Date on market: 4/3/2025
- Cumulative days on market: 284 days
- Listing terms: Cash,Conventional,VA Loan
- Road surface type: Paved
Estimated market value
$450,800
$428,000 - $473,000
$2,426/mo
Price history
Price history
| Date | Event | Price |
|---|---|---|
| 4/30/2025 | Listed for sale | $447,000$560/sqft |
Source: | ||
| 4/17/2025 | Pending sale | $447,000$560/sqft |
Source: | ||
| 4/3/2025 | Listed for sale | $447,000$560/sqft |
Source: | ||
Public tax history
Public tax history
| Year | Property taxes | Tax assessment |
|---|---|---|
| 2025 | $1,563 +1.2% | $119,541 +2% |
| 2024 | $1,544 +3.1% | $117,198 +2% |
| 2023 | $1,497 +1% | $114,901 +2% |
Find assessor info on the county website
BuyAbility℠ payment
Est. payment
$3,301/mo
Principal & interest
$2157
HOA Fees
$552
Other costs
$592
Climate risks
Neighborhood: 92071
Nearby schools
GreatSchools rating
- 7/10Pride Academy At Prospect AvenueGrades: K-8Distance: 0.8 mi
- 8/10Santana High SchoolGrades: 9-12Distance: 1.5 mi
