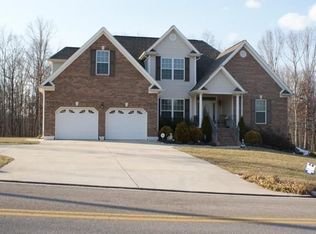Sold for $620,000
$620,000
9858 Sims Harris Rd, Ooltewah, TN 37363
5beds
3,985sqft
Single Family Residence
Built in 1998
5.59 Acres Lot
$726,300 Zestimate®
$156/sqft
$3,838 Estimated rent
Home value
$726,300
$683,000 - $777,000
$3,838/mo
Zestimate® history
Loading...
Owner options
Explore your selling options
What's special
Who needs 2 houses in 1? Need a mother-in-law's house on the main level? Well, you have found the perfect one and it's on 5.59 acres!!! This unique design is perfect for those multi-generational needs. The main home consists of a beautifully maintained 3 bedroom 2 full bath home with a wonderful kitchen, dining room, and an awesome family room and full bath with washer/dryer connections in the basement. The mother-in law home is attached and on the main level. There is a foyer with exterior access between the 2 homes. The mother-in-law home consist of a great kitchen with an eat-in dining area, a large living room, 2 good size bedrooms, with one full bath, a 1/2 bath, and laundry. It also has its separate covered deck out back. The amenities outside are great as well. You have a huge deck, with composite decking, off the main home, an in-ground pool, and fenced in yard. Did I mention there is also a barn, a storage building/garage, and another storage with electricity? WOW...This unique home has so much to offer. Schedule your appointment today.*****Highest and Best offer due by 4pm on 9/18)
Zillow last checked: 8 hours ago
Listing updated: September 09, 2024 at 03:43pm
Listed by:
Shannon Wilson 423-355-0098,
Keller Williams Realty
Bought with:
Shannon Morris, 327548
Keller Williams Realty
Source: Greater Chattanooga Realtors,MLS#: 1379676
Facts & features
Interior
Bedrooms & bathrooms
- Bedrooms: 5
- Bathrooms: 5
- Full bathrooms: 4
- 1/2 bathrooms: 1
Primary bedroom
- Level: First
Bedroom
- Level: First
Bedroom
- Level: First
Bedroom
- Level: First
Bedroom
- Level: First
Bathroom
- Description: Full Bathroom
- Level: First
Bathroom
- Description: Full Bathroom
- Level: First
Bathroom
- Description: Full Bathroom
- Level: First
Bathroom
- Description: Bathroom Half
- Level: First
Bathroom
- Description: Full Bathroom
- Level: Basement
Dining room
- Level: First
Family room
- Level: Basement
Living room
- Level: First
Living room
- Level: First
Other
- Description: Foyer: Level: First
Heating
- Central, Electric
Cooling
- Central Air, Electric, Multi Units
Appliances
- Included: Convection Oven, Dishwasher, Electric Range, Electric Water Heater, Free-Standing Electric Range, Microwave, Refrigerator
- Laundry: Laundry Closet, Electric Dryer Hookup, Gas Dryer Hookup, Washer Hookup
Features
- Entrance Foyer, Eat-in Kitchen, Granite Counters, Open Floorplan, Pantry, Primary Downstairs, Soaking Tub, Walk-In Closet(s), Separate Shower, Tub/shower Combo, Separate Dining Room, Whirlpool Tub
- Flooring: Carpet, Linoleum, Tile, Vinyl
- Windows: Vinyl Frames
- Basement: Finished,Partial
- Number of fireplaces: 1
- Fireplace features: Gas Log, Living Room
Interior area
- Total structure area: 3,985
- Total interior livable area: 3,985 sqft
Property
Parking
- Total spaces: 2
- Parking features: Basement, Garage Door Opener
- Attached garage spaces: 2
- Has carport: Yes
Features
- Levels: One
- Patio & porch: Covered, Deck, Patio, Porch, Porch - Covered
- Pool features: In Ground
- Fencing: Fenced
Lot
- Size: 5.59 Acres
- Dimensions: 5.59 acres
- Features: Gentle Sloping, Level, Wooded
Details
- Additional structures: Barn(s), Outbuilding
- Parcel number: 077 041.01
Construction
Type & style
- Home type: SingleFamily
- Property subtype: Single Family Residence
Materials
- Other, Vinyl Siding
- Foundation: Brick/Mortar, Stone
- Roof: Shingle
Condition
- New construction: No
- Year built: 1998
Utilities & green energy
- Sewer: Septic Tank
- Water: Public
- Utilities for property: Electricity Available
Community & neighborhood
Security
- Security features: Smoke Detector(s), Security System
Community
- Community features: None
Location
- Region: Ooltewah
- Subdivision: None
Other
Other facts
- Listing terms: Cash,Conventional,FHA,Owner May Carry,VA Loan
Price history
| Date | Event | Price |
|---|---|---|
| 10/13/2023 | Sold | $620,000+3.3%$156/sqft |
Source: Greater Chattanooga Realtors #1379676 Report a problem | ||
| 9/19/2023 | Contingent | $600,000$151/sqft |
Source: Greater Chattanooga Realtors #1379676 Report a problem | ||
| 9/14/2023 | Listed for sale | $600,000+93.5%$151/sqft |
Source: Greater Chattanooga Realtors #1379676 Report a problem | ||
| 5/31/2016 | Sold | $310,000+950.8%$78/sqft |
Source: Greater Chattanooga Realtors #1235851 Report a problem | ||
| 8/21/2014 | Sold | $29,500-90.5%$7/sqft |
Source: Public Record Report a problem | ||
Public tax history
| Year | Property taxes | Tax assessment |
|---|---|---|
| 2024 | $2,309 | $102,800 |
| 2023 | $2,309 | $102,800 |
| 2022 | $2,309 +0.4% | $102,800 |
Find assessor info on the county website
Neighborhood: 37363
Nearby schools
GreatSchools rating
- 4/10Snow Hill Elementary SchoolGrades: PK-5Distance: 2.5 mi
- 6/10Hunter Middle SchoolGrades: 6-8Distance: 7.4 mi
- 3/10Central High SchoolGrades: 9-12Distance: 8.9 mi
Schools provided by the listing agent
- Elementary: Snow Hill Elementary
- Middle: Hunter Middle
- High: Central High School
Source: Greater Chattanooga Realtors. This data may not be complete. We recommend contacting the local school district to confirm school assignments for this home.
Get a cash offer in 3 minutes
Find out how much your home could sell for in as little as 3 minutes with a no-obligation cash offer.
Estimated market value$726,300
Get a cash offer in 3 minutes
Find out how much your home could sell for in as little as 3 minutes with a no-obligation cash offer.
Estimated market value
$726,300
