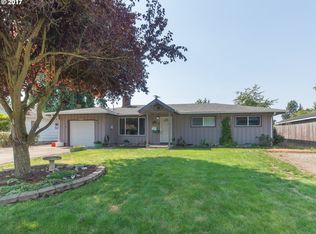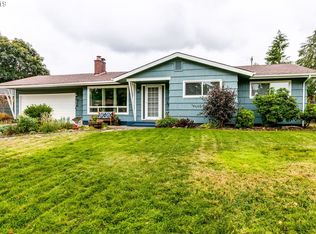Sold
$475,000
986 Archie St, Eugene, OR 97402
4beds
1,668sqft
Residential, Single Family Residence
Built in 1956
10,454.4 Square Feet Lot
$475,100 Zestimate®
$285/sqft
$2,430 Estimated rent
Home value
$475,100
$432,000 - $523,000
$2,430/mo
Zestimate® history
Loading...
Owner options
Explore your selling options
What's special
Welcome to this delightful 4-bedroom, 2-bathroom home that blends modern updates with cozy charm. Situated on a huge lot, this property boasts an incredible deck, ideal for outdoor dining, relaxing, or entertaining guests. Inside, the great room is spacious and bright, featuring a charming fireplace that adds warmth and character, making it the perfect spot to gather or unwind after a long day. Amazing hardwood floors as well as new carpet in the master and 4th bedroom/office adds a fresh, comfortable feel. The kitchen is both charming and functional ~featuring remodeled finishes and a cozy nook ~ making it an ideal space for cooking and enjoying lovely meals. The laundry room offers added convenience, making everyday chores a breeze. The primary suite is a nice retreat with a sitting/office area and a private ensuite bathroom, offering both relaxation and privacy and direct access to the outside deck. Three additional bedrooms provide ample space for family, guests, or home office needs. Located in a friendly neighborhood with convenient access to downtown. This home provides a perfect blend of indoor comfort and outdoor enjoyment. Whether relaxing by the fireplace, hosting on the deck, or settling in for a quiet evening, this home is ready to welcome you!
Zillow last checked: 8 hours ago
Listing updated: September 30, 2025 at 03:43am
Listed by:
Melanie Abrams melsellsnwhomes@gmail.com,
Nova Realty NW, LLC
Bought with:
Skye Schuttpelz, 200011090
United Real Estate Properties
Source: RMLS (OR),MLS#: 106620529
Facts & features
Interior
Bedrooms & bathrooms
- Bedrooms: 4
- Bathrooms: 2
- Full bathrooms: 2
- Main level bathrooms: 2
Primary bedroom
- Features: Bathroom
- Level: Main
Bedroom 2
- Level: Main
Bedroom 3
- Level: Main
Bedroom 4
- Level: Main
Dining room
- Level: Main
Kitchen
- Features: Dishwasher, Microwave, Free Standing Range
- Level: Main
Heating
- Forced Air
Cooling
- Central Air
Appliances
- Included: Dishwasher, Disposal, Free-Standing Range, Microwave, Gas Water Heater
- Laundry: Laundry Room
Features
- Granite, Bathroom
- Flooring: Hardwood, Tile, Wall to Wall Carpet, Wood
- Basement: Crawl Space
- Number of fireplaces: 1
- Fireplace features: Wood Burning
Interior area
- Total structure area: 1,668
- Total interior livable area: 1,668 sqft
Property
Parking
- Total spaces: 1
- Parking features: Driveway, On Street, Attached, Extra Deep Garage
- Attached garage spaces: 1
- Has uncovered spaces: Yes
Features
- Levels: One
- Stories: 1
- Patio & porch: Deck
- Exterior features: Yard
- Fencing: Fenced
Lot
- Size: 10,454 sqft
- Features: Level, SqFt 10000 to 14999
Details
- Additional structures: ToolShed
- Parcel number: 0417038
Construction
Type & style
- Home type: SingleFamily
- Architectural style: Ranch
- Property subtype: Residential, Single Family Residence
Materials
- Shake Siding
- Foundation: Concrete Perimeter
- Roof: Composition
Condition
- Resale
- New construction: No
- Year built: 1956
Utilities & green energy
- Gas: Gas
- Sewer: Public Sewer
- Water: Public
Community & neighborhood
Location
- Region: Eugene
Other
Other facts
- Listing terms: Cash,Conventional,FHA
- Road surface type: Concrete, Paved
Price history
| Date | Event | Price |
|---|---|---|
| 9/29/2025 | Sold | $475,000+1.2%$285/sqft |
Source: | ||
| 8/24/2025 | Pending sale | $469,500$281/sqft |
Source: | ||
| 8/21/2025 | Listed for sale | $469,500+87.8%$281/sqft |
Source: | ||
| 6/6/2018 | Sold | $250,000+104.9%$150/sqft |
Source: Public Record Report a problem | ||
| 4/8/2013 | Sold | $122,000-3.2%$73/sqft |
Source: | ||
Public tax history
| Year | Property taxes | Tax assessment |
|---|---|---|
| 2025 | $3,399 +2.6% | $195,405 +3% |
| 2024 | $3,313 +3% | $189,714 +3% |
| 2023 | $3,216 +4.3% | $184,189 +3% |
Find assessor info on the county website
Neighborhood: Bethel
Nearby schools
GreatSchools rating
- 8/10Fairfield Elementary SchoolGrades: K-5Distance: 0.2 mi
- 1/10Cascade Middle SchoolGrades: 6-8Distance: 0.7 mi
- 4/10Willamette High SchoolGrades: 9-12Distance: 0.9 mi
Schools provided by the listing agent
- Elementary: Fairfield
- Middle: Cascade
- High: Willamette
Source: RMLS (OR). This data may not be complete. We recommend contacting the local school district to confirm school assignments for this home.

Get pre-qualified for a loan
At Zillow Home Loans, we can pre-qualify you in as little as 5 minutes with no impact to your credit score.An equal housing lender. NMLS #10287.

