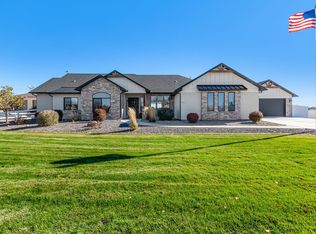Sold for $1,149,000
$1,149,000
986 Farm House Rd, Grand Junction, CO 81505
4beds
3baths
2,263sqft
Single Family Residence
Built in 2021
1.06 Acres Lot
$1,139,300 Zestimate®
$508/sqft
$3,362 Estimated rent
Home value
$1,139,300
$1.07M - $1.22M
$3,362/mo
Zestimate® history
Loading...
Owner options
Explore your selling options
What's special
Come & see this beautiful & immaculate home in the desirable Northwest area of Grand Junction. Located in a small, peaceful subdivision, you’ll find this house is ideally located for a nice, quiet lifestyle. This Custom Country Estate is perfectly situated on 1.06 acres. A spacious and elegant ranch style home that has 2,263 square feet of living space, 4 bedrooms, 2 ½ baths and an incredible outdoor space including a front covered patio and an expansive covered back patio. You will be captivated as soon as you step into this beautiful home. The open layout flows easily from the kitchen into the living room space, allowing for plenty of special occasions and family gatherings. Many windows that allow lots of natural light and views! Did I mention it has a 42x32 detached shop w/ 12ft tall and 10ft wide overhead doors + an oversized 4 car attached garage w/ built in storage & work bench. Details, details, details. Fully landscaped and meticulously maintained, it feels brand new. All information deemed reliable but not guaranteed & should be verified by Buyer(s).
Zillow last checked: 8 hours ago
Listing updated: August 20, 2025 at 03:10pm
Listed by:
MICHELLE RITTER 970-261-9817,
RE/MAX 4000, INC
Bought with:
PAULA KOCHEVAR - THE KIMBROUGH TEAM
RE/MAX 4000, INC
Source: GJARA,MLS#: 20253004
Facts & features
Interior
Bedrooms & bathrooms
- Bedrooms: 4
- Bathrooms: 3
Primary bedroom
- Level: Main
- Dimensions: 17 X 16
Bedroom 2
- Level: Main
- Dimensions: 11.6 X 13.6
Bedroom 3
- Level: Main
- Dimensions: 11.6 X 12.8
Bedroom 4
- Level: Main
- Dimensions: 11.6 X 11.8
Dining room
- Level: Main
- Dimensions: 11.10 x 9.8
Family room
- Dimensions: 0
Kitchen
- Level: Main
- Dimensions: 16.6 X 12
Laundry
- Level: Main
- Dimensions: 10 X 6.6
Living room
- Level: Main
- Dimensions: 18.11 X 18
Heating
- Forced Air, Heat Pump, Natural Gas
Cooling
- Central Air
Appliances
- Included: Dishwasher, Disposal, Gas Oven, Gas Range, Microwave
- Laundry: Laundry Room
Features
- Ceiling Fan(s), Kitchen/Dining Combo, Main Level Primary, Pantry, Walk-In Closet(s), Walk-In Shower, Window Treatments, Programmable Thermostat
- Flooring: Carpet, Laminate, Vinyl
- Windows: Window Coverings
- Basement: Crawl Space
- Has fireplace: Yes
- Fireplace features: Living Room, Pellet Stove
Interior area
- Total structure area: 2,263
- Total interior livable area: 2,263 sqft
Property
Parking
- Total spaces: 4
- Parking features: Detached, Garage, Garage Door Opener, RV Access/Parking
- Garage spaces: 4
Accessibility
- Accessibility features: Low Threshold Shower
Features
- Levels: One
- Stories: 1
- Patio & porch: Covered, Patio
- Exterior features: Sprinkler/Irrigation
- Fencing: Split Rail,Vinyl
Lot
- Size: 1.06 Acres
- Dimensions: 288 x 148 x 312 x 155
- Features: Cul-De-Sac, Landscaped, Sprinkler System
Details
- Additional structures: Outbuilding, Workshop
- Parcel number: 269724256005
- Zoning description: URR
Construction
Type & style
- Home type: SingleFamily
- Architectural style: Ranch
- Property subtype: Single Family Residence
Materials
- Stucco, Wood Frame
- Foundation: Stem Wall
- Roof: Asphalt,Composition
Condition
- Year built: 2021
Utilities & green energy
- Sewer: Septic Tank
- Water: Other, See Remarks
Community & neighborhood
Location
- Region: Grand Junction
- Subdivision: THE FARM
HOA & financial
HOA
- Has HOA: Yes
- HOA fee: $1,500 annually
- Services included: Other, Sprinkler, See Remarks
Other
Other facts
- Road surface type: Paved
Price history
| Date | Event | Price |
|---|---|---|
| 8/7/2025 | Sold | $1,149,000$508/sqft |
Source: GJARA #20253004 Report a problem | ||
| 6/30/2025 | Pending sale | $1,149,000$508/sqft |
Source: GJARA #20253004 Report a problem | ||
| 6/25/2025 | Listed for sale | $1,149,000+666.5%$508/sqft |
Source: GJARA #20253004 Report a problem | ||
| 8/12/2020 | Sold | $149,900$66/sqft |
Source: GJARA #20201705 Report a problem | ||
Public tax history
| Year | Property taxes | Tax assessment |
|---|---|---|
| 2025 | $3,382 +8.9% | $57,270 +12.3% |
| 2024 | $3,106 -8.3% | $51,020 +3.7% |
| 2023 | $3,388 +112.7% | $49,190 +5% |
Find assessor info on the county website
Neighborhood: 81505
Nearby schools
GreatSchools rating
- 7/10Appleton Elementary SchoolGrades: PK-5Distance: 3.1 mi
- 6/10Fruita 8/9 SchoolGrades: 8-9Distance: 2.7 mi
- 7/10Fruita Monument High SchoolGrades: 10-12Distance: 2.9 mi
Schools provided by the listing agent
- Elementary: Appleton
- Middle: Fruita
- High: Fruita Monument
Source: GJARA. This data may not be complete. We recommend contacting the local school district to confirm school assignments for this home.
Get pre-qualified for a loan
At Zillow Home Loans, we can pre-qualify you in as little as 5 minutes with no impact to your credit score.An equal housing lender. NMLS #10287.
