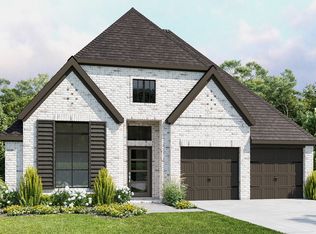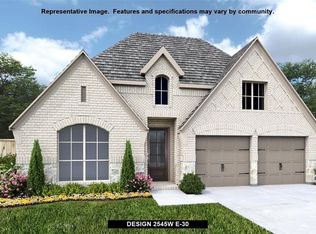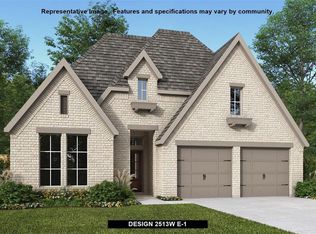Sold
Price Unknown
986 Knoxbridge Rd, Forney, TX 75126
4beds
2,595sqft
Single Family Residence
Built in 2025
7,927.92 Square Feet Lot
$451,700 Zestimate®
$--/sqft
$2,994 Estimated rent
Home value
$451,700
$411,000 - $492,000
$2,994/mo
Zestimate® history
Loading...
Owner options
Explore your selling options
What's special
Welcoming front porch opens into the two-story entryway featuring French doors leading into the home office. Past the staircase you enter the kitchen which hosts the island with built-in seating and a corner walk-in pantry. The dining area connects the open two-story family room featuring a wall of windows and access to the covered backyard patio. The primary bedroom hosts a wall of windows. French doors open into the primary bathroom featuring dual vanities, glass enclosed shower, garden tub and large walk-in closet. On the second floor you enter into the game room overlooking the first floor. Secondary bedrooms featuring walk-in closets and a shared bathroom complete this floor. A private guest suite with full bathroom and utility room are located off the kitchen. The mud room is just off the two-car garage.
Zillow last checked: 8 hours ago
Listing updated: September 17, 2025 at 01:13pm
Listed by:
Lee Jones 0439466 713-948-6666,
Perry Homes Realty LLC 713-948-6666
Bought with:
Chad Logan
Fathom Realty
Source: NTREIS,MLS#: 20898639
Facts & features
Interior
Bedrooms & bathrooms
- Bedrooms: 4
- Bathrooms: 3
- Full bathrooms: 3
Primary bedroom
- Features: Dual Sinks, Double Vanity, Garden Tub/Roman Tub, Linen Closet, Separate Shower, Walk-In Closet(s)
- Level: First
- Dimensions: 16 x 13
Bedroom
- Features: Walk-In Closet(s)
- Level: First
- Dimensions: 11 x 12
Bedroom
- Features: Walk-In Closet(s)
- Level: Second
- Dimensions: 12 x 11
Bedroom
- Features: Walk-In Closet(s)
- Level: Second
- Dimensions: 12 x 11
Primary bathroom
- Features: Built-in Features, Dual Sinks, Double Vanity, Garden Tub/Roman Tub, Linen Closet, Stone Counters, Separate Shower
- Level: First
- Dimensions: 11 x 13
Dining room
- Level: First
- Dimensions: 19 x 8
Other
- Features: Built-in Features, Stone Counters
- Level: First
- Dimensions: 5 x 7
Other
- Features: Built-in Features
- Level: Second
- Dimensions: 5 x 9
Game room
- Level: Second
- Dimensions: 18 x 16
Kitchen
- Features: Breakfast Bar, Built-in Features, Kitchen Island, Stone Counters, Walk-In Pantry
- Level: First
- Dimensions: 14 x 14
Living room
- Level: First
- Dimensions: 19 x 14
Office
- Level: First
- Dimensions: 13 x 10
Utility room
- Features: Built-in Features, Utility Room
- Level: First
- Dimensions: 9 x 7
Heating
- Central, Natural Gas
Cooling
- Central Air, Ceiling Fan(s), Electric
Appliances
- Included: Dishwasher, Electric Oven, Gas Cooktop, Disposal, Microwave, Vented Exhaust Fan
- Laundry: Washer Hookup, Laundry in Utility Room
Features
- Decorative/Designer Lighting Fixtures, High Speed Internet, Smart Home, Cable TV
- Flooring: Carpet, Ceramic Tile
- Has basement: No
- Number of fireplaces: 1
- Fireplace features: Family Room
Interior area
- Total interior livable area: 2,595 sqft
Property
Parking
- Total spaces: 2
- Parking features: Garage Faces Front, Garage, Garage Door Opener
- Attached garage spaces: 2
Features
- Levels: Two
- Stories: 2
- Patio & porch: Covered
- Exterior features: Rain Gutters
- Pool features: None, Community
- Fencing: Wood
Lot
- Size: 7,927 sqft
- Dimensions: 56 x 142
- Features: Landscaped, Subdivision, Sprinkler System, Few Trees
Details
- Parcel number: 00086700140034000200
Construction
Type & style
- Home type: SingleFamily
- Architectural style: Traditional,Detached
- Property subtype: Single Family Residence
Materials
- Brick
- Foundation: Slab
- Roof: Composition
Condition
- New construction: Yes
- Year built: 2025
Utilities & green energy
- Utilities for property: Natural Gas Available, Municipal Utilities, Sewer Available, Separate Meters, Underground Utilities, Water Available, Cable Available
Green energy
- Energy efficient items: Appliances, HVAC, Insulation, Thermostat, Water Heater, Windows
- Indoor air quality: Ventilation
Community & neighborhood
Security
- Security features: Prewired, Carbon Monoxide Detector(s), Smoke Detector(s)
Community
- Community features: Clubhouse, Lake, Playground, Park, Pool, Trails/Paths, Curbs, Sidewalks
Location
- Region: Forney
- Subdivision: Devonshire
HOA & financial
HOA
- Has HOA: Yes
- HOA fee: $185 quarterly
- Services included: All Facilities
- Association name: CCMC
- Association phone: 469-246-3502
Other
Other facts
- Listing terms: Cash,Conventional,FHA,VA Loan
Price history
| Date | Event | Price |
|---|---|---|
| 9/17/2025 | Sold | -- |
Source: NTREIS #20898639 Report a problem | ||
| 8/18/2025 | Pending sale | $449,900$173/sqft |
Source: NTREIS #20898639 Report a problem | ||
| 8/9/2025 | Price change | $449,900-5.3%$173/sqft |
Source: | ||
| 7/30/2025 | Price change | $474,900-5%$183/sqft |
Source: NTREIS #20898639 Report a problem | ||
| 5/28/2025 | Price change | $499,900-3.1%$193/sqft |
Source: NTREIS #20898639 Report a problem | ||
Public tax history
| Year | Property taxes | Tax assessment |
|---|---|---|
| 2025 | $2,063 -24.9% | $100,000 |
| 2024 | $2,747 +43.2% | $100,000 +42.9% |
| 2023 | $1,918 +2.7% | $70,000 -15.2% |
Find assessor info on the county website
Neighborhood: Devonshire
Nearby schools
GreatSchools rating
- 7/10Griffin Elementary SchoolGrades: PK-4Distance: 0.1 mi
- 3/10North Forney High SchoolGrades: 8-12Distance: 1.4 mi
- 6/10Jackson Middle SchoolGrades: 7-8Distance: 1.6 mi
Schools provided by the listing agent
- Elementary: Griffin
- Middle: Brown
- High: North Forney
- District: Forney ISD
Source: NTREIS. This data may not be complete. We recommend contacting the local school district to confirm school assignments for this home.
Get a cash offer in 3 minutes
Find out how much your home could sell for in as little as 3 minutes with a no-obligation cash offer.
Estimated market value$451,700
Get a cash offer in 3 minutes
Find out how much your home could sell for in as little as 3 minutes with a no-obligation cash offer.
Estimated market value
$451,700


