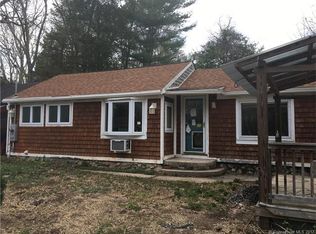Sold for $421,000 on 11/08/24
$421,000
986 Long Cove Road, Ledyard, CT 06335
3beds
1,415sqft
Single Family Residence
Built in 1771
1.09 Acres Lot
$456,800 Zestimate®
$298/sqft
$2,783 Estimated rent
Home value
$456,800
$402,000 - $516,000
$2,783/mo
Zestimate® history
Loading...
Owner options
Explore your selling options
What's special
Discover this unique multi-level home with versatile living space. The main level features a welcoming foyer, a large living room, a cozy family room, and a formal dining room, perfect for entertaining. The kitchen is conveniently located near the dining area for easy meal prep and dining flow. The upper level includes two generously-sized bedrooms with ample closet space and a full bathroom. This boasts a spacious primary bedroom with a walk-in closet and en-suite bathroom, offering a private retreat. An additional room on this level is ideal as a guest bedroom, home office, or hobby space. The lower level features a large basement, perfect for storage or potential recreation, a convenient laundry room, and a versatile room for a workshop or craft area. Outside, a detached garage with loft space provides extra storage or potential studio space. The covered patio is perfect for outdoor dining, and the spacious backyard has endless possibilities for outdoor activities. Located in a peaceful neighborhood, this home is close to local amenities, schools, and parks. Don't miss the chance to make this charming property your new home!
Zillow last checked: 8 hours ago
Listing updated: November 08, 2024 at 11:45am
Listed by:
Joe Malerba 860-912-7315,
eXp Realty 866-828-3951
Bought with:
Stephen Girouard, RES.0813867
CENTURY 21 Shutters & Sails
Source: Smart MLS,MLS#: 24041995
Facts & features
Interior
Bedrooms & bathrooms
- Bedrooms: 3
- Bathrooms: 4
- Full bathrooms: 3
- 1/2 bathrooms: 1
Primary bedroom
- Level: Upper
Bedroom
- Level: Upper
Bedroom
- Level: Upper
Bathroom
- Level: Lower
Bathroom
- Level: Main
Bathroom
- Level: Upper
Bathroom
- Level: Upper
Dining room
- Level: Main
Family room
- Level: Main
Other
- Level: Lower
Other
- Level: Lower
Other
- Level: Lower
Other
- Level: Lower
Other
- Level: Lower
Sun room
- Level: Main
Heating
- Steam, Oil
Cooling
- None
Appliances
- Included: Oven/Range, Water Heater
Features
- Basement: Full
- Attic: None
- Has fireplace: No
Interior area
- Total structure area: 1,415
- Total interior livable area: 1,415 sqft
- Finished area above ground: 1,415
Property
Parking
- Parking features: None
Features
- Waterfront features: Waterfront, River Front
Lot
- Size: 1.09 Acres
- Features: Few Trees
Details
- Parcel number: 1514460
- Zoning: R40
Construction
Type & style
- Home type: SingleFamily
- Architectural style: Antique
- Property subtype: Single Family Residence
Materials
- Wood Siding
- Foundation: Stone
- Roof: Asphalt
Condition
- New construction: No
- Year built: 1771
Utilities & green energy
- Sewer: Septic Tank
- Water: Well
Community & neighborhood
Location
- Region: Gales Ferry
- Subdivision: Gales Ferry
Price history
| Date | Event | Price |
|---|---|---|
| 11/8/2024 | Sold | $421,000+5.3%$298/sqft |
Source: | ||
| 9/22/2024 | Listed for sale | $400,000$283/sqft |
Source: | ||
| 9/21/2024 | Pending sale | $400,000$283/sqft |
Source: | ||
| 9/11/2024 | Listed for sale | $400,000$283/sqft |
Source: | ||
| 9/3/2024 | Pending sale | $400,000$283/sqft |
Source: | ||
Public tax history
| Year | Property taxes | Tax assessment |
|---|---|---|
| 2025 | $5,273 +7.8% | $138,880 |
| 2024 | $4,890 +1.9% | $138,880 |
| 2023 | $4,800 +2.2% | $138,880 |
Find assessor info on the county website
Neighborhood: 06335
Nearby schools
GreatSchools rating
- 5/10Juliet W. Long SchoolGrades: 3-5Distance: 2.9 mi
- 4/10Ledyard Middle SchoolGrades: 6-8Distance: 2.9 mi
- 5/10Ledyard High SchoolGrades: 9-12Distance: 4.4 mi
Schools provided by the listing agent
- Elementary: Gales Ferry
- High: Ledyard
Source: Smart MLS. This data may not be complete. We recommend contacting the local school district to confirm school assignments for this home.

Get pre-qualified for a loan
At Zillow Home Loans, we can pre-qualify you in as little as 5 minutes with no impact to your credit score.An equal housing lender. NMLS #10287.
Sell for more on Zillow
Get a free Zillow Showcase℠ listing and you could sell for .
$456,800
2% more+ $9,136
With Zillow Showcase(estimated)
$465,936