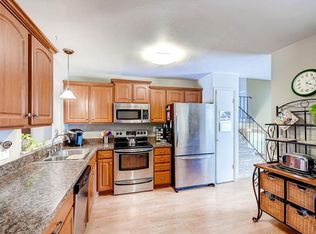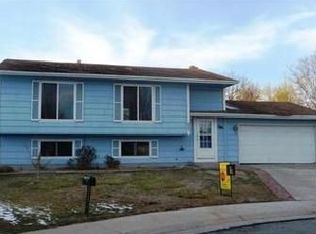Sold for $541,000
$541,000
9860 Decatur St, Federal Heights, CO 80260
5beds
2,338sqft
Single Family Residence
Built in 1979
6,900 Square Feet Lot
$533,100 Zestimate®
$231/sqft
$2,867 Estimated rent
Home value
$533,100
$506,000 - $560,000
$2,867/mo
Zestimate® history
Loading...
Owner options
Explore your selling options
What's special
Welcome to 9860 Decatur! This beautiful Ranch home, situated on a ~7000 lot, offers a serene and inviting atmosphere with stunning neighborhood views. With 5 bedrooms and 3 bathrooms, this spacious home provides ample space for families of all sizes.The pride of ownership shines through as the original owners have meticulously maintained and updated this residence. The well-appointed interior features a family room with a cozy fireplace, perfect for relaxing evenings with loved ones. The updated kitchen offers modern appliances, providing a delightful space for culinary adventures. This home is located in an established neighborhood, known for its tranquility and convenience. Take advantage of close proximity to a variety of amenities including shopping centers, restaurants, and entertainment options. One of the highlights of this property is the large composite deck, which offers an ideal space for outdoor entertaining or simply unwinding in the fresh air. Additionally, a hot tub is available for rest and rejuvenation, providing the perfect spot to unwind after a long day. For added security and peace of mind, this residence is equipped with a reliable security system. Move-in ready and waiting to welcome its new owners, 9860 Decatur presents buyers with the opportunity to enjoy high-quality, comfortable living in an exceptional location. Don't miss out on this fantastic property; schedule a viewing today!
Zillow last checked: 8 hours ago
Listing updated: October 20, 2025 at 06:47pm
Listed by:
Todd Jeskulski 9702255152,
C3 Real Estate Solutions, LLC
Bought with:
Dan D Gerlock, 100042730
Coldwell Banker Realty 18
Source: IRES,MLS#: 997239
Facts & features
Interior
Bedrooms & bathrooms
- Bedrooms: 5
- Bathrooms: 3
- Full bathrooms: 1
- 3/4 bathrooms: 2
- Main level bathrooms: 2
Primary bedroom
- Description: Laminate
- Features: 3/4 Primary Bath
- Level: Main
- Area: 182 Square Feet
- Dimensions: 13 x 14
Bedroom 2
- Description: Laminate
- Level: Main
- Area: 135 Square Feet
- Dimensions: 9 x 15
Bedroom 3
- Description: Laminate
- Level: Main
- Area: 120 Square Feet
- Dimensions: 10 x 12
Bedroom 4
- Description: Carpet
- Level: Basement
- Area: 96 Square Feet
- Dimensions: 8 x 12
Bedroom 5
- Description: Carpet
- Level: Basement
- Area: 120 Square Feet
- Dimensions: 10 x 12
Dining room
- Description: Laminate
- Level: Main
- Area: 108 Square Feet
- Dimensions: 9 x 12
Family room
- Description: Laminate
- Level: Main
- Area: 204 Square Feet
- Dimensions: 12 x 17
Kitchen
- Description: Laminate
- Level: Main
- Area: 81 Square Feet
- Dimensions: 9 x 9
Laundry
- Description: Tile
- Level: Basement
- Area: 35 Square Feet
- Dimensions: 5 x 7
Living room
- Description: Laminate
- Level: Main
- Area: 70 Square Feet
- Dimensions: 7 x 10
Recreation room
- Description: Carpet
- Level: Basement
- Area: 304 Square Feet
- Dimensions: 16 x 19
Heating
- Forced Air
Cooling
- Ceiling Fan(s)
Appliances
- Included: Electric Range, Dishwasher, Refrigerator, Disposal
- Laundry: Washer/Dryer Hookup
Features
- Eat-in Kitchen, Open Floorplan, Pantry
- Basement: Full,Partially Finished
- Has fireplace: Yes
- Fireplace features: Living Room
Interior area
- Total structure area: 2,338
- Total interior livable area: 2,338 sqft
- Finished area above ground: 1,350
- Finished area below ground: 988
Property
Parking
- Total spaces: 2
- Parking features: Garage - Attached
- Attached garage spaces: 2
- Details: Attached
Accessibility
- Accessibility features: Level Lot, Main Floor Bath, Accessible Bedroom
Features
- Levels: One
- Stories: 1
- Patio & porch: Deck
- Spa features: Heated
- Fencing: Fenced,Wood
Lot
- Size: 6,900 sqft
- Features: Level, Paved, Curbs, Gutters, Sidewalks, Street Light, Fire Hydrant within 500 Feet
Details
- Parcel number: R0045952
- Zoning: R1
- Special conditions: Private Owner
Construction
Type & style
- Home type: SingleFamily
- Architectural style: Contemporary
- Property subtype: Single Family Residence
Materials
- Frame, Brick
- Roof: Composition
Condition
- New construction: No
- Year built: 1979
Utilities & green energy
- Electric: Xcel
- Gas: Xcel
- Sewer: Public Sewer
- Water: City
- Utilities for property: Natural Gas Available, Electricity Available, Cable Available, Satellite Avail
Community & neighborhood
Security
- Security features: Fire Alarm
Location
- Region: Federal Heights
- Subdivision: Northborough Heights
Other
Other facts
- Listing terms: Cash,Conventional,FHA,VA Loan
- Road surface type: Asphalt
Price history
| Date | Event | Price |
|---|---|---|
| 12/14/2023 | Sold | $541,000-1.6%$231/sqft |
Source: | ||
| 11/14/2023 | Pending sale | $550,000$235/sqft |
Source: | ||
| 9/29/2023 | Listed for sale | $550,000$235/sqft |
Source: | ||
Public tax history
| Year | Property taxes | Tax assessment |
|---|---|---|
| 2025 | $2,985 +30.4% | $31,940 -5.6% |
| 2024 | $2,290 +28.6% | $33,820 |
| 2023 | $1,781 -3.2% | $33,820 +42.2% |
Find assessor info on the county website
Neighborhood: 80260
Nearby schools
GreatSchools rating
- 3/10Hillcrest Elementary SchoolGrades: K-5Distance: 1.1 mi
- 5/10Silver Hills Middle SchoolGrades: 6-8Distance: 3.4 mi
- 4/10Northglenn High SchoolGrades: 9-12Distance: 1.4 mi
Schools provided by the listing agent
- Elementary: Hillcrest
- Middle: Silver Hills
- High: Northglenn
Source: IRES. This data may not be complete. We recommend contacting the local school district to confirm school assignments for this home.
Get a cash offer in 3 minutes
Find out how much your home could sell for in as little as 3 minutes with a no-obligation cash offer.
Estimated market value$533,100
Get a cash offer in 3 minutes
Find out how much your home could sell for in as little as 3 minutes with a no-obligation cash offer.
Estimated market value
$533,100

