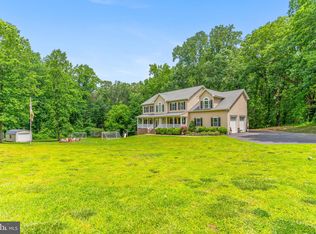Sold for $232,500
$232,500
9860 Hg Trueman Rd, Lusby, MD 20657
2beds
1,092sqft
Single Family Residence
Built in 1940
2.82 Acres Lot
$237,000 Zestimate®
$213/sqft
$1,932 Estimated rent
Home value
$237,000
$220,000 - $256,000
$1,932/mo
Zestimate® history
Loading...
Owner options
Explore your selling options
What's special
Set on 2.82 peaceful acres, this charming 2-bedroom home offers 2,100 square feet of potential and privacy. The main level includes a living room, dining room, two bedrooms, and full bath, and kitchen. Upstairs, an unfinished attic space offers expansion possibilities, while the basement cellar provides additional storage. Key updates include a newer heat pump (approx. 6 years old), and a recently installed well pump, septic system (approx. 8 years old), and exterior was painted just five years ago. This home is perfect for investors or others who can continue to bring this classic home back to its full potential and can appreciate that many of the big ticket items have already been taken care of. Outbuilding on the property will need TLC and awaits your vision. This home can be purchased alone or with another larger home currently for sale on an additional adjoining acre + of land to make a multi home compound on almost 4 acres. Priced to sell!!!!
Zillow last checked: 8 hours ago
Listing updated: October 31, 2025 at 10:00am
Listed by:
Becky King 443-624-3359,
Home Towne Real Estate
Bought with:
Mark Frisco Jr., 633534
CENTURY 21 New Millennium
Source: Bright MLS,MLS#: MDCA2021504
Facts & features
Interior
Bedrooms & bathrooms
- Bedrooms: 2
- Bathrooms: 1
- Full bathrooms: 1
- Main level bathrooms: 1
- Main level bedrooms: 2
Basement
- Area: 1040
Heating
- Heat Pump, Electric
Cooling
- Central Air, Electric
Appliances
- Included: Electric Water Heater
Features
- Entry Level Bedroom, Floor Plan - Traditional
- Basement: Full
- Has fireplace: No
Interior area
- Total structure area: 2,132
- Total interior livable area: 1,092 sqft
- Finished area above ground: 1,092
- Finished area below ground: 0
Property
Parking
- Parking features: Driveway
- Has uncovered spaces: Yes
Accessibility
- Accessibility features: None
Features
- Levels: Three
- Stories: 3
- Pool features: None
Lot
- Size: 2.82 Acres
- Features: Front Yard, SideYard(s), Rear Yard
Details
- Additional structures: Above Grade, Below Grade
- Parcel number: 0501000411
- Zoning: RUR
- Special conditions: Standard
- Other equipment: None
Construction
Type & style
- Home type: SingleFamily
- Architectural style: Ranch/Rambler,Cottage
- Property subtype: Single Family Residence
Materials
- Other
- Foundation: Slab
- Roof: Shingle
Condition
- New construction: No
- Year built: 1940
Utilities & green energy
- Sewer: Septic Exists
- Water: Well
Community & neighborhood
Location
- Region: Lusby
- Subdivision: None Available
Other
Other facts
- Listing agreement: Exclusive Right To Sell
- Listing terms: Cash,Conventional,FHA 203(k)
- Ownership: Fee Simple
Price history
| Date | Event | Price |
|---|---|---|
| 10/28/2025 | Sold | $232,500-5.1%$213/sqft |
Source: | ||
| 9/2/2025 | Pending sale | $245,000+25.6%$224/sqft |
Source: | ||
| 8/23/2025 | Price change | $195,000-2.5%$179/sqft |
Source: | ||
| 8/9/2025 | Price change | $200,000-11.1%$183/sqft |
Source: | ||
| 8/2/2025 | Price change | $225,000-25%$206/sqft |
Source: | ||
Public tax history
| Year | Property taxes | Tax assessment |
|---|---|---|
| 2025 | $2,626 +4.7% | $243,333 +4.7% |
| 2024 | $2,507 +9% | $232,367 +5% |
| 2023 | $2,300 +0.8% | $221,400 |
Find assessor info on the county website
Neighborhood: 20657
Nearby schools
GreatSchools rating
- 7/10Dowell Elementary SchoolGrades: PK-5Distance: 3.3 mi
- 3/10Southern Middle SchoolGrades: 6-8Distance: 0.4 mi
- 7/10Patuxent High SchoolGrades: 9-12Distance: 3.4 mi
Schools provided by the listing agent
- Middle: Southern
- High: Patuxent
- District: Calvert County Public Schools
Source: Bright MLS. This data may not be complete. We recommend contacting the local school district to confirm school assignments for this home.

Get pre-qualified for a loan
At Zillow Home Loans, we can pre-qualify you in as little as 5 minutes with no impact to your credit score.An equal housing lender. NMLS #10287.
