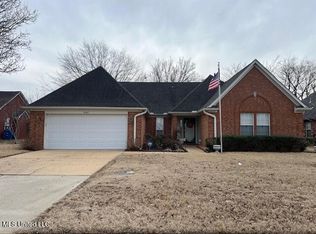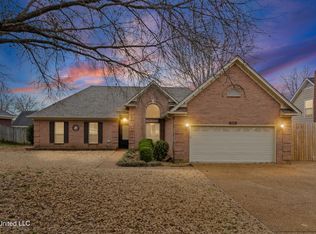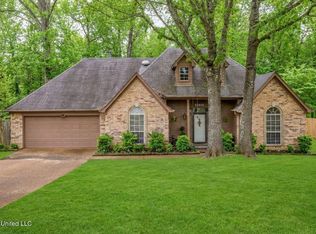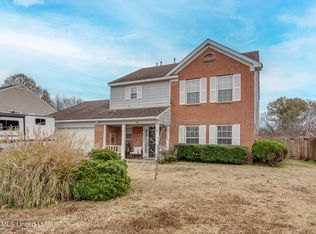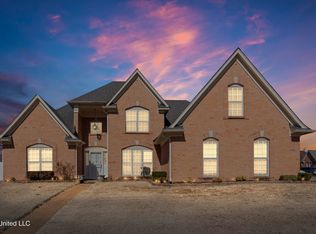Seller is offering a flooring allowance and a one year home warranty! Welcome home! Beautiful, well maintained home with tons of character! Inviting, spacious front porch, 2-story foyer with crown moulding in the living room. Vaulted ceilings throughout, practically brand new engineered hardwood in living room, open kitchen with new granite countertops. This house has so much charm! Too much to name! Perfect for a first time home buyer or small family! Call today for your private showing!
Active
Price cut: $5K (2/25)
$295,000
9861 Alexanders Ridge Dr, Olive Branch, MS 38654
3beds
1,842sqft
Est.:
Residential, Single Family Residence
Built in 2002
9,147.6 Square Feet Lot
$293,500 Zestimate®
$160/sqft
$4/mo HOA
What's special
Inviting spacious front porchOpen kitchenNew granite countertopsVaulted ceilings throughout
- 42 days |
- 1,262 |
- 40 |
Zillow last checked: 8 hours ago
Listing updated: February 25, 2026 at 08:00am
Listed by:
Myles Wilson 901-340-3243,
Keller Williams Realty - MS 662-892-4000
Source: MLS United,MLS#: 4136577
Tour with a local agent
Facts & features
Interior
Bedrooms & bathrooms
- Bedrooms: 3
- Bathrooms: 3
- Full bathrooms: 2
- 1/2 bathrooms: 1
Primary bedroom
- Level: Main
Dining room
- Level: Main
Kitchen
- Level: Main
Laundry
- Level: Main
Living room
- Level: Main
Heating
- Central
Cooling
- Ceiling Fan(s), Central Air
Appliances
- Included: Dishwasher, Electric Range, Microwave, Refrigerator, Washer/Dryer
- Laundry: Main Level
Features
- Breakfast Bar, Ceiling Fan(s), High Ceilings, Primary Downstairs, Tray Ceiling(s), Walk-In Closet(s), Granite Counters
- Flooring: Carpet, Hardwood, Tile
- Windows: Window Treatments
- Has fireplace: No
Interior area
- Total structure area: 1,842
- Total interior livable area: 1,842 sqft
Video & virtual tour
Property
Parking
- Total spaces: 2
- Parking features: Driveway, Garage Faces Side, Concrete
- Garage spaces: 2
- Has uncovered spaces: Yes
Features
- Levels: Two
- Stories: 2
- Patio & porch: Front Porch, Patio
- Exterior features: Rain Gutters
- Fencing: Wood
Lot
- Size: 9,147.6 Square Feet
- Features: City Lot
Details
- Parcel number: 1068270200001600
Construction
Type & style
- Home type: SingleFamily
- Architectural style: Traditional
- Property subtype: Residential, Single Family Residence
Materials
- Brick Veneer, Siding
- Foundation: Slab
- Roof: Architectural Shingles
Condition
- New construction: No
- Year built: 2002
Utilities & green energy
- Sewer: Public Sewer
- Water: Public
- Utilities for property: Cable Available, Electricity Connected, Natural Gas Available, Sewer Connected, Water Connected
Community & HOA
Community
- Subdivision: Alexanders Ridge
HOA
- Has HOA: Yes
- Services included: Management
- HOA fee: $50 annually
Location
- Region: Olive Branch
Financial & listing details
- Price per square foot: $160/sqft
- Tax assessed value: $129,520
- Annual tax amount: $631
- Date on market: 1/18/2026
- Electric utility on property: Yes
Estimated market value
$293,500
$279,000 - $308,000
$2,277/mo
Price history
Price history
| Date | Event | Price |
|---|---|---|
| 2/25/2026 | Price change | $295,000-1.7%$160/sqft |
Source: MLS United #4136577 Report a problem | ||
| 1/18/2026 | Listed for sale | $299,998-3.8%$163/sqft |
Source: MLS United #4136577 Report a problem | ||
| 1/13/2026 | Listing removed | $312,000$169/sqft |
Source: BHHS broker feed #10201303 Report a problem | ||
| 7/13/2025 | Listed for sale | $312,000$169/sqft |
Source: MLS United #4119174 Report a problem | ||
Public tax history
Public tax history
| Year | Property taxes | Tax assessment |
|---|---|---|
| 2024 | $744 | $12,952 |
| 2023 | $744 | $12,952 |
| 2022 | $744 | $12,952 |
| 2021 | $744 | $12,952 |
| 2020 | $744 | $12,952 |
| 2019 | $744 -49.3% | $12,952 |
| 2018 | $1,468 +105.1% | $12,952 +1.9% |
| 2017 | $716 | $12,716 |
| 2016 | $716 -59% | $12,716 -44.5% |
| 2015 | $1,745 +14.6% | $22,932 +72.6% |
| 2014 | $1,523 +0.5% | $13,284 |
| 2013 | $1,515 | $13,284 -2.5% |
| 2010 | -- | $13,624 |
| 2009 | -- | $13,624 |
| 2008 | -- | $13,624 |
Find assessor info on the county website
BuyAbility℠ payment
Est. payment
$1,519/mo
Principal & interest
$1377
Property taxes
$138
HOA Fees
$4
Climate risks
Neighborhood: 38654
Nearby schools
GreatSchools rating
- 4/10Overpark Elementary SchoolGrades: PK-5Distance: 3.5 mi
- 8/10Center Hill MiddleGrades: 6-8Distance: 3.6 mi
- 8/10Center Hill High SchoolGrades: 9-12Distance: 3.7 mi
Schools provided by the listing agent
- Elementary: Over Park
- Middle: Center Hill Middle
- High: Center Hill
Source: MLS United. This data may not be complete. We recommend contacting the local school district to confirm school assignments for this home.
