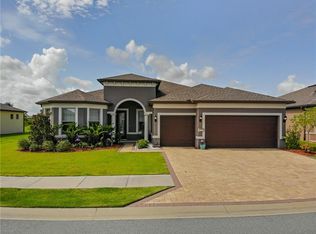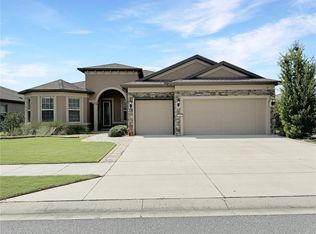Sold for $430,000
$430,000
9862 SW 76th Place Rd, Ocala, FL 34481
3beds
2,529sqft
Single Family Residence
Built in 2017
8,276 Square Feet Lot
$460,000 Zestimate®
$170/sqft
$2,587 Estimated rent
Home value
$460,000
$437,000 - $483,000
$2,587/mo
Zestimate® history
Loading...
Owner options
Explore your selling options
What's special
Don’t miss your opportunity to claim this spacious Pinnacle model, ideally positioned on a premium lot overlooking a peaceful, tree-lined greenbelt in the gated 55+ Stone Creek Golf Course Community. This home offers the perfect blend of comfort, functionality, and an active adult lifestyle—all in a setting that feels like a year-round getaway. From the moment you arrive, the curb appeal is undeniable—mature landscaping, decorative concrete curbing, stacked stone accents, and a paver-lined driveway create a welcoming first impression. Inside, this spacious home offers something for everyone, including a versatile bonus den or office and an extended 3-car garage with ample space for a golf cart, workshop, or hobby area. Step into a bright and inviting space where the open layout begins with a welcoming foyer and flows into a beautifully lit interior featuring high ceilings, subtle recessed lighting, and tile flooring in calming neutral tones set on the diagonal. The Chef’s kitchen is thoughtfully designed with everyday living in mind, featuring an oversized island that’s great for casual meals or catching up with friends. Granite countertops, a tiled backsplash, stainless steel built-in appliances, and a roomy walk-in pantry make it as practical as it is welcoming. The kitchen connects seamlessly to the spacious gathering room, offering an easy flow for everyday living and entertaining. Panoramic recessed sliders open wide to a large screened-in patio—an ideal spot to relax, host a gathering with friends, or simply enjoy the quiet beauty of the greenbelt views. The Owner’s suite is a private retreat, offering a large walk-in closet and an elegant en suite bath with a granite-topped double vanity and a glass-enclosed walk-in shower enhanced by a transom window for natural light. Both guest bedrooms include walk-in closets, and the front guest suite features a charming bay window and a private bath, providing comfort and privacy for visiting friends and family. This home is more than just a place to live—it’s a gateway to the vibrant lifestyle that Stone Creek is known for. Enjoy access to a championship golf course, resort-style pools, a full-service health spa, social clubs, entertainment, excursions, and so much more.
Zillow last checked: 8 hours ago
Listing updated: February 27, 2026 at 10:17am
Listing Provided by:
Anthony Alfarone 352-897-0771,
REAL BROKER LLC - OCALA 855-450-0442
Bought with:
Mechelle Johnson, 3518984
ERA GRIZZARD REAL ESTATE
Source: Stellar MLS,MLS#: OM707177 Originating MLS: Ocala - Marion
Originating MLS: Ocala - Marion

Facts & features
Interior
Bedrooms & bathrooms
- Bedrooms: 3
- Bathrooms: 3
- Full bathrooms: 3
Primary bedroom
- Features: Walk-In Closet(s)
- Level: First
Kitchen
- Level: First
Living room
- Level: First
Heating
- Central, Electric, Heat Pump
Cooling
- Central Air
Appliances
- Included: Oven, Cooktop, Dishwasher, Disposal, Electric Water Heater, Exhaust Fan, Microwave, Range Hood, Refrigerator
- Laundry: Electric Dryer Hookup, Inside, Laundry Room, Washer Hookup
Features
- Ceiling Fan(s), High Ceilings, Kitchen/Family Room Combo, Living Room/Dining Room Combo, Open Floorplan, Primary Bedroom Main Floor, Stone Counters, Thermostat, Walk-In Closet(s)
- Flooring: Carpet, Tile
- Doors: Sliding Doors
- Has fireplace: No
Interior area
- Total structure area: 3,513
- Total interior livable area: 2,529 sqft
Property
Parking
- Total spaces: 3
- Parking features: Garage - Attached
- Attached garage spaces: 3
Features
- Levels: One
- Stories: 1
- Patio & porch: Covered, Front Porch, Rear Porch, Screened
- Exterior features: Irrigation System, Rain Gutters, Sidewalk
- Has view: Yes
- View description: Park/Greenbelt, Trees/Woods
- Waterfront features: Lake
Lot
- Size: 8,276 sqft
- Dimensions: 69 x 120
- Features: Cleared, Landscaped, Sidewalk
- Residential vegetation: Mature Landscaping, Trees/Landscaped
Details
- Parcel number: 3489170068
- Zoning: PUD
- Special conditions: None
Construction
Type & style
- Home type: SingleFamily
- Property subtype: Single Family Residence
Materials
- Block, Concrete, Stone, Stucco
- Foundation: Slab
- Roof: Shingle
Condition
- New construction: No
- Year built: 2017
Details
- Builder model: Pinnacle
- Builder name: Pulte
Utilities & green energy
- Sewer: Public Sewer
- Water: Public
- Utilities for property: Cable Available, Electricity Connected, Public, Sewer Connected, Street Lights, Underground Utilities, Water Connected
Community & neighborhood
Security
- Security features: Gated Community
Community
- Community features: Dock, Fishing, Lake, Association Recreation - Owned, Clubhouse, Deed Restrictions, Dog Park, Fitness Center, Gated Community - Guard, Golf Carts OK, Golf, Park, Pool, Restaurant, Sidewalks, Tennis Court(s)
Senior living
- Senior community: Yes
Location
- Region: Ocala
- Subdivision: STONE CREEK
HOA & financial
HOA
- Has HOA: Yes
- HOA fee: $265 monthly
- Amenities included: Clubhouse, Fence Restrictions, Fitness Center, Gated, Golf Course, Park, Pickleball Court(s), Pool, Recreation Facilities, Sauna, Shuffleboard Court, Spa/Hot Tub, Tennis Court(s)
- Services included: 24-Hour Guard, Common Area Taxes, Community Pool, Maintenance Grounds, Private Road, Recreational Facilities, Trash
- Association name: FS Residential
- Association phone: 352-237-8418
Other fees
- Pet fee: $0 monthly
Other financial information
- Total actual rent: 0
Other
Other facts
- Listing terms: Cash,Conventional,VA Loan
- Ownership: Fee Simple
- Road surface type: Paved
Price history
| Date | Event | Price |
|---|---|---|
| 2/27/2026 | Sold | $430,000-10%$170/sqft |
Source: | ||
| 1/31/2026 | Pending sale | $477,777$189/sqft |
Source: | ||
| 1/30/2026 | Listed for sale | $477,777$189/sqft |
Source: | ||
| 1/30/2026 | Pending sale | $477,777$189/sqft |
Source: | ||
| 10/9/2025 | Price change | $477,777-4.3%$189/sqft |
Source: | ||
Public tax history
| Year | Property taxes | Tax assessment |
|---|---|---|
| 2024 | $5,164 +2.4% | $350,901 +3% |
| 2023 | $5,045 +2.7% | $340,681 +3.1% |
| 2022 | $4,910 -0.2% | $330,466 +3% |
Find assessor info on the county website
Neighborhood: 34481
Nearby schools
GreatSchools rating
- 6/10Saddlewood Elementary SchoolGrades: PK-5Distance: 6 mi
- 4/10Liberty Middle SchoolGrades: 6-8Distance: 5.3 mi
- 4/10West Port High SchoolGrades: 9-12Distance: 3.7 mi
Get a cash offer in 3 minutes
Find out how much your home could sell for in as little as 3 minutes with a no-obligation cash offer.
Estimated market value$460,000
Get a cash offer in 3 minutes
Find out how much your home could sell for in as little as 3 minutes with a no-obligation cash offer.
Estimated market value
$460,000

