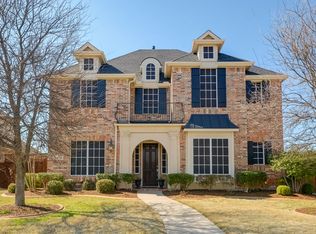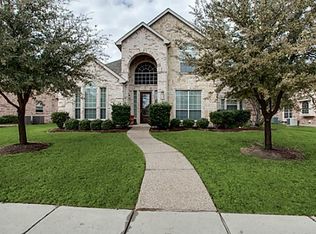Sold on 07/29/24
Price Unknown
9863 Shell Ridge Dr, Frisco, TX 75033
5beds
3,818sqft
Single Family Residence
Built in 2004
8,537.76 Square Feet Lot
$758,400 Zestimate®
$--/sqft
$4,745 Estimated rent
Home value
$758,400
$690,000 - $827,000
$4,745/mo
Zestimate® history
Loading...
Owner options
Explore your selling options
What's special
Just in time for summer, you'll love this spacious home with a pool and spa! Nestled on a tree lined street in the heart of highly coveted West Frisco, in the Heather Ridge Estates, you'll appreciate having top rated schools all within 1 mile of the home. The floorplan is ideal for those with live in family as it offers both the primary suite as well as a second bedroom and bathroom on the first level. The kitchen features an oversized island where everyone is sure to gather. Another living area downstairs makes an ideal office space for those who work from home. There is room for everyone to spread out upstairs as well, with 3 split bedrooms, a game room and a media room. Enjoy the low maintenance landscaping in the backyard and the 3 car garage. You'll come to Frisco for the exceptional schools and the abundance of shopping, restaurants and work opportunities. You'll choose 9863 Shell Ridge because of it's easy proximity to the DNT, the new PGA, and upcoming Universal Studios.
Zillow last checked: 8 hours ago
Listing updated: June 19, 2025 at 06:19pm
Listed by:
Shana Acquisto 0512450 972-396-7512,
Acquisto Real Estate 972-396-7512,
Hannah Ewing 0716543 214-991-1873,
Acquisto Real Estate
Bought with:
Roxanne Sullivan
Yellow Door Property Group
Source: NTREIS,MLS#: 20585346
Facts & features
Interior
Bedrooms & bathrooms
- Bedrooms: 5
- Bathrooms: 4
- Full bathrooms: 4
Primary bedroom
- Features: En Suite Bathroom, Sitting Area in Primary
- Level: First
- Dimensions: 14 x 22
Bedroom
- Features: Ceiling Fan(s), Split Bedrooms
- Level: First
- Dimensions: 11 x 12
Bedroom
- Features: Ceiling Fan(s)
- Level: Second
- Dimensions: 13 x 14
Bedroom
- Features: Ceiling Fan(s)
- Level: Second
- Dimensions: 11 x 13
Bedroom
- Features: Ceiling Fan(s), En Suite Bathroom, Split Bedrooms
- Level: Second
- Dimensions: 11 x 13
Primary bathroom
- Features: Built-in Features, Dual Sinks, Double Vanity, En Suite Bathroom, Jetted Tub, Solid Surface Counters, Separate Shower
- Level: First
- Dimensions: 14 x 12
Breakfast room nook
- Level: First
- Dimensions: 19 x 14
Dining room
- Level: First
- Dimensions: 12 x 14
Family room
- Features: Ceiling Fan(s), Fireplace
- Level: First
- Dimensions: 21 x 35
Other
- Features: Built-in Features, Solid Surface Counters
- Level: First
- Dimensions: 8 x 5
Other
- Features: Jack and Jill Bath, Solid Surface Counters
- Level: Second
- Dimensions: 11 x 13
Other
- Features: En Suite Bathroom, Solid Surface Counters
- Level: Second
- Dimensions: 8 x 5
Game room
- Features: Ceiling Fan(s)
- Level: Second
- Dimensions: 21 x 20
Kitchen
- Features: Built-in Features, Granite Counters, Kitchen Island, Pantry
- Level: First
- Dimensions: 16 x 14
Laundry
- Features: Built-in Features
- Level: First
- Dimensions: 6 x 9
Living room
- Level: First
- Dimensions: 14 x 16
Media room
- Level: Second
- Dimensions: 17 x 13
Heating
- Central, Fireplace(s), Natural Gas
Cooling
- Attic Fan, Central Air, Ceiling Fan(s), Electric
Appliances
- Included: Some Gas Appliances, Dishwasher, Electric Oven, Gas Cooktop, Disposal, Gas Water Heater, Microwave, Plumbed For Gas, Refrigerator
- Laundry: Washer Hookup, Electric Dryer Hookup
Features
- Chandelier, Decorative/Designer Lighting Fixtures, Double Vanity, Granite Counters, High Speed Internet, Kitchen Island, Multiple Staircases, Open Floorplan, Pantry, Cable TV, Vaulted Ceiling(s), Natural Woodwork, Walk-In Closet(s), Wired for Sound
- Flooring: Carpet, Ceramic Tile, Wood
- Windows: Bay Window(s), Window Coverings
- Has basement: No
- Number of fireplaces: 1
- Fireplace features: Family Room, Gas Starter
Interior area
- Total interior livable area: 3,818 sqft
Property
Parking
- Total spaces: 3
- Parking features: Alley Access, Door-Multi, Driveway, Garage, Garage Door Opener, Kitchen Level, Garage Faces Rear
- Attached garage spaces: 3
- Has uncovered spaces: Yes
Features
- Levels: Two
- Stories: 2
- Patio & porch: Patio, Covered
- Exterior features: Rain Gutters
- Pool features: Heated, In Ground, Pool, Pool/Spa Combo
- Fencing: Back Yard,Wood
Lot
- Size: 8,537 sqft
- Features: Interior Lot, Landscaped, No Backyard Grass, Subdivision, Sprinkler System, Few Trees
Details
- Parcel number: R243838
Construction
Type & style
- Home type: SingleFamily
- Architectural style: Traditional,Detached
- Property subtype: Single Family Residence
Materials
- Brick
- Foundation: Slab
- Roof: Composition,Shingle
Condition
- Year built: 2004
Utilities & green energy
- Sewer: Public Sewer
- Water: Public
- Utilities for property: Electricity Available, Natural Gas Available, Sewer Available, Separate Meters, Water Available, Cable Available
Community & neighborhood
Security
- Security features: Security System Owned, Security System, Smoke Detector(s)
Community
- Community features: Curbs
Location
- Region: Frisco
- Subdivision: Heather Ridge Estates Ph II B
HOA & financial
HOA
- Has HOA: Yes
- HOA fee: $525 annually
- Services included: All Facilities, Association Management, Maintenance Grounds
- Association name: Real Manage
- Association phone: 866-473-2573
Other
Other facts
- Listing terms: Cash,Conventional,Relocation Property,VA Loan
Price history
| Date | Event | Price |
|---|---|---|
| 7/29/2024 | Sold | -- |
Source: NTREIS #20585346 Report a problem | ||
| 7/22/2024 | Pending sale | $815,000$213/sqft |
Source: NTREIS #20585346 Report a problem | ||
| 7/11/2024 | Contingent | $815,000$213/sqft |
Source: NTREIS #20585346 Report a problem | ||
| 5/30/2024 | Price change | $815,000-1.2%$213/sqft |
Source: NTREIS #20585346 Report a problem | ||
| 5/10/2024 | Price change | $825,000-2.9%$216/sqft |
Source: NTREIS #20585346 Report a problem | ||
Public tax history
| Year | Property taxes | Tax assessment |
|---|---|---|
| 2025 | $1,444 +8.9% | $776,438 +8.8% |
| 2024 | $1,326 +9.2% | $713,625 +10% |
| 2023 | $1,214 -4.2% | $648,750 +10% |
Find assessor info on the county website
Neighborhood: Heather Ridge
Nearby schools
GreatSchools rating
- 9/10Carroll Elementary SchoolGrades: PK-5Distance: 0.6 mi
- 8/10Cobb Middle SchoolGrades: 6-8Distance: 0.4 mi
- 9/10Wakeland High SchoolGrades: 9-12Distance: 0.9 mi
Schools provided by the listing agent
- Elementary: Carroll
- Middle: Cobb
- High: Wakeland
- District: Frisco ISD
Source: NTREIS. This data may not be complete. We recommend contacting the local school district to confirm school assignments for this home.
Get a cash offer in 3 minutes
Find out how much your home could sell for in as little as 3 minutes with a no-obligation cash offer.
Estimated market value
$758,400
Get a cash offer in 3 minutes
Find out how much your home could sell for in as little as 3 minutes with a no-obligation cash offer.
Estimated market value
$758,400

