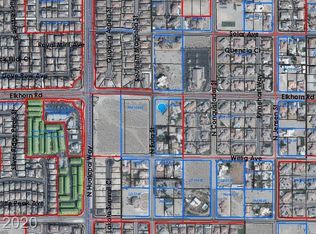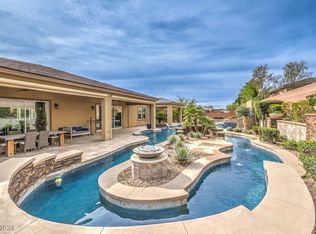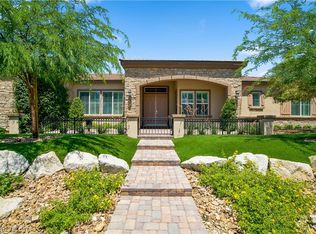UNIQUE PROPERTY - 3 DWELLINGS ON ALMOST AN ACRE IN THE NW AREA WITH WELL. MAIN HOUSE IS 5 BED/3.5 BATH/FORMAL LIVING/DINING/ FAMILY ROOM & 3 CAR GARAGE/ENCLOSED PATIO/SUN ROOM - 3529SQ FT. GUEST HOUSE 1200 SQ FT. WITH LARGE GREAT ROOM/FULL BATH WITH WALK IN SHOWER/LARGE TUB - KITCHEN & ENCLOSED PATIO. POOL HOUSE HAS SHOWER AND LAUNDRY HOOKUPS. POOL AND OUTDOOR KITCHEN AND ON WELL WATER. RV PARKING AND GATES ON BOTH SIDES OF THE HOME. 4883 TOTAL SQUARE FEET. FULLY LANDSCAPED. NO HOA!!! MULTI GEN HOME!! CALL OR TEXT FOR MORE INFORMATION AND PICTURES.
This property is off market, which means it's not currently listed for sale or rent on Zillow. This may be different from what's available on other websites or public sources.


