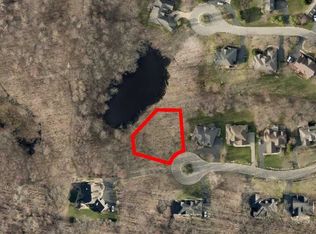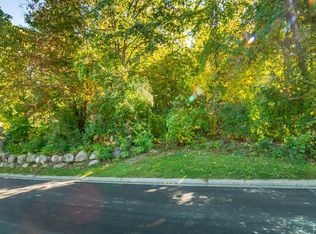Sold for $680,000
$680,000
9865 Kingston Rdg, Clarkston, MI 48348
4beds
5,200sqft
Single Family Residence
Built in 2001
0.37 Acres Lot
$694,300 Zestimate®
$131/sqft
$5,431 Estimated rent
Home value
$694,300
$653,000 - $736,000
$5,431/mo
Zestimate® history
Loading...
Owner options
Explore your selling options
What's special
Nestled on a serene, wooded lot, this stunning custom built home offers a perfect blend of luxury and tranquility. The heart of the home is the beautifully designed kitchen, featuring a built-in refrigerator, granite countertops, a dedicated prep sink, with gathering space, large breakfast nook, and a spacious walk-in pantry. Heated concrete floors extend throughout the kitchen, breakfast nook, great room, laundry, and half bath, providing warmth with a clean sleek look. Flooded with natural light, the inviting great room showcases a three-sided gas fireplace, perfect for enjoyment from all angles. The entry level primary retreat features space for relaxation, 2 closets, and an ensuite with walk-in closet, dual shower heads, a soaking tub, and granite counters. Second floor includes 3 bedrooms and 2 full baths. The finished daylight lower level will delight entertainers. Guests will enjoy the spacious wet bar with granite counters and a beverage fridge. Plenty of open space for a variety of entertainment and a convenient half bath. Outdoor spaces are equally impressive, with a coveted covered front porch and brick paver patio out back offering picturesque views of the surrounding woods. Brand new roof!! Convenient location minutes to expressways and downtown Clarkston. Award winning Clarkston schools! Must see to appreciate!
Zillow last checked: 8 hours ago
Listing updated: September 09, 2025 at 08:45pm
Listed by:
Donna Sanford 248-245-9073,
Brookstone, Realtors LLC,
Brittany Bean 248-963-0501,
Brookstone, Realtors LLC
Bought with:
Douglas Platonas, 6501371237
KW Metro
Source: Realcomp II,MLS#: 20250006622
Facts & features
Interior
Bedrooms & bathrooms
- Bedrooms: 4
- Bathrooms: 6
- Full bathrooms: 3
- 1/2 bathrooms: 3
Heating
- Forced Air, Natural Gas
Cooling
- Central Air
Appliances
- Included: Bar Fridge, Dishwasher, Double Oven, Electric Cooktop, Microwave, Water Softener Owned
- Laundry: Gas Dryer Hookup, Laundry Room, Washer Hookup
Features
- Entrance Foyer, Wet Bar
- Basement: Finished,Full
- Has fireplace: Yes
- Fireplace features: Gas, Great Room
Interior area
- Total interior livable area: 5,200 sqft
- Finished area above ground: 3,400
- Finished area below ground: 1,800
Property
Parking
- Total spaces: 3
- Parking features: Three Car Garage, Attached, Direct Access, Side Entrance
- Attached garage spaces: 3
Features
- Levels: One and One Half
- Stories: 1
- Entry location: GroundLevelwSteps
- Patio & porch: Covered, Patio, Porch
- Exterior features: Lighting
- Pool features: None
Lot
- Size: 0.37 Acres
- Dimensions: 151 x 130
Details
- Parcel number: 0714302046
- Special conditions: Short Sale No,Standard
Construction
Type & style
- Home type: SingleFamily
- Architectural style: Contemporary
- Property subtype: Single Family Residence
Materials
- Brick
- Foundation: Basement, Block, Sump Pump
- Roof: Asphalt
Condition
- New construction: No
- Year built: 2001
- Major remodel year: 2024
Utilities & green energy
- Sewer: Septic Tank
- Water: Well
Community & neighborhood
Location
- Region: Clarkston
- Subdivision: HILLS OF KINGSTON OCCPN 1335
HOA & financial
HOA
- Has HOA: Yes
- HOA fee: $900 annually
- Association phone: 517-545-3900
Other
Other facts
- Listing agreement: Exclusive Right To Sell
- Listing terms: Cash,Conventional
Price history
| Date | Event | Price |
|---|---|---|
| 3/26/2025 | Sold | $680,000+0.7%$131/sqft |
Source: | ||
| 2/23/2025 | Pending sale | $675,000$130/sqft |
Source: | ||
| 2/20/2025 | Price change | $675,000-3.6%$130/sqft |
Source: | ||
| 2/7/2025 | Listed for sale | $700,000+536.4%$135/sqft |
Source: | ||
| 6/19/2001 | Sold | $110,000$21/sqft |
Source: Public Record Report a problem | ||
Public tax history
| Year | Property taxes | Tax assessment |
|---|---|---|
| 2024 | $6,657 +5% | $277,660 +13% |
| 2023 | $6,341 +8.8% | $245,760 +5.2% |
| 2022 | $5,830 +1% | $233,570 -4.5% |
Find assessor info on the county website
Neighborhood: 48348
Nearby schools
GreatSchools rating
- 7/10Springfield Plains Elementary SchoolGrades: PK-5Distance: 1.4 mi
- 5/10Clarkston Junior High SchoolGrades: 7-12Distance: 4 mi
- 9/10Clarkston High SchoolGrades: 7-12Distance: 4.7 mi
Get a cash offer in 3 minutes
Find out how much your home could sell for in as little as 3 minutes with a no-obligation cash offer.
Estimated market value$694,300
Get a cash offer in 3 minutes
Find out how much your home could sell for in as little as 3 minutes with a no-obligation cash offer.
Estimated market value
$694,300

