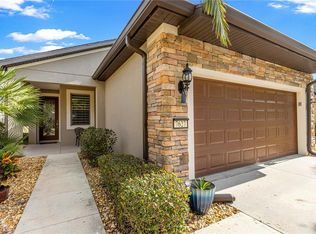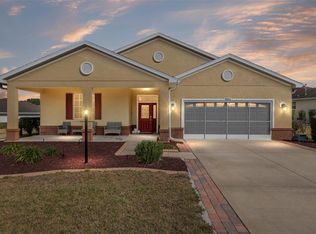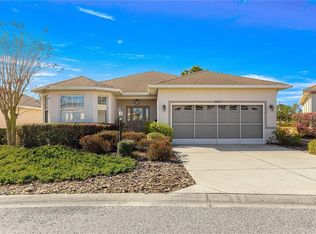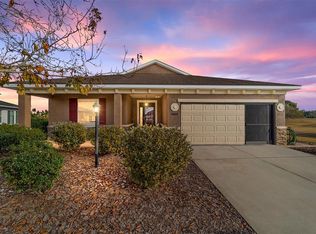SOLAR EQUIPPED SMART HOME! Spacious Tamar Model Single Family Home with 2 Bedrooms, 2 Baths, Flex Room, & 2-Car Garage on a PRIVACY LOT WITH GREEN SPACE in the Crescent Ridge 3 Neighborhood of On Top of the World, Premiere 55+ Gated Golf Community in SW Ocala FL. Thanks to the builder installed 14 panel SOLAR system the average monthly electric bill is less than $35. Solar Panels are 100% paid for and fully transferrable to new owners! Natural gas provides cooking, heating, dryer, & water heater energy! As you approach notice the extended driveway, the cute front porch, and the GREEN SPACE in front! The RING doorbell conveys with the home. Step into the foyer and immediately notice the Flex Room with closet and window, being used as formal dining room with custom chair rail. The entire interior of the home was custom painted in two tone neutral colors. Dedicated laundry room with washer, NEW gas dryer, and storage are steps from the entrance to the 2-car garage. Down the short entrance foyer/hall step into the GOURMET Kitchen w/beautiful granite counters and tile backsplash, custom pantry with extra storage on the door, upgraded appliances including NEW microwave, a window over the sink, and counter peninsula w/seating. The oversized Great Room is perfect for entertaining! Split bedroom plan with guest bedroom (currently used as a Den) to right of kitchen provides a true guest suite with adjoining guest/hall bath with tub & tile surround, quartz vanity top, and comfort height toilet. The spacious primary bedroom is in the back of the home for privacy with ceiling fan and large window. The massive walk-in closet has been upgraded with double hanging rods. The en suite bath has a LARGE step/roll in upgraded tiled shower with seat and glass enclosure, double vanity w/quartz top, comfort height toilet, and linen closet. Step through the slider to the screened lanai w/ceiling fan and enjoy the GREEN SPACE in back – perfect location for your morning coffee. The 2-car garage includes a whole house water filtration system, a rough-in for laundry sink and LOTS of storage! The monthly HOA fee includes DCM Basic Internet, roof repair, exterior painting every seven years, exterior maintenance and insurance, landscaping, trash & recycling, 24/7 monitored gates and all the amenities that OTOW has to offer; three pools (2 outside & 1 inside & another under construction), two state of the art fitness centers, pickleball, billiards, archery range, corn hole, bocce ball, tennis, shuffleboard, horse shoes, remote control flying field and race cars, 175+ clubs, woodworking shop (extra fee), library, and much, much more! A golf cart community with access to three shopping centers. Centrally located 20 minutes from the World Equestrian Center, easy drive to 4 cruise ports and/or airports, and within a close proximity to entertainment complexes in Orlando. **MOTIVATED SELLERS!
For sale
$299,999
9868 SW 100th Terrace Rd, Ocala, FL 34481
2beds
1,469sqft
Est.:
Single Family Residence
Built in 2020
6,534 Square Feet Lot
$-- Zestimate®
$204/sqft
$524/mo HOA
What's special
Guest suiteScreened lanaiBeautiful granite countersFlex roomCute front porchCustom pantryGourmet kitchen
- 159 days |
- 89 |
- 2 |
Zillow last checked: 8 hours ago
Listing updated: October 18, 2025 at 08:41am
Listing Provided by:
Patti Doty 301-848-2200,
RE/MAX FOXFIRE - HWY200/103 S 352-479-0123
Source: Stellar MLS,MLS#: OM707121 Originating MLS: Ocala - Marion
Originating MLS: Ocala - Marion

Tour with a local agent
Facts & features
Interior
Bedrooms & bathrooms
- Bedrooms: 2
- Bathrooms: 2
- Full bathrooms: 2
Rooms
- Room types: Den/Library/Office, Utility Room
Primary bedroom
- Features: En Suite Bathroom, Walk-In Closet(s)
- Level: First
- Area: 192.4 Square Feet
- Dimensions: 14.8x13
Bedroom 2
- Features: Ceiling Fan(s), Built-in Closet
- Level: First
- Area: 125.4 Square Feet
- Dimensions: 11.4x11
Den
- Features: Built-in Closet
- Level: First
- Area: 110.24 Square Feet
- Dimensions: 10.6x10.4
Great room
- Level: First
- Area: 301.5 Square Feet
- Dimensions: 13.4x22.5
Kitchen
- Features: Pantry
- Level: First
- Area: 179.58 Square Feet
- Dimensions: 14.6x12.3
Heating
- Natural Gas
Cooling
- Central Air
Appliances
- Included: Oven, Convection Oven, Cooktop, Dishwasher, Disposal, Dryer, Exhaust Fan, Gas Water Heater, Microwave, Refrigerator, Washer, Water Filtration System
- Laundry: Inside, Laundry Room
Features
- Attic Ventilator, Ceiling Fan(s), Chair Rail, Crown Molding, High Ceilings, Open Floorplan, Primary Bedroom Main Floor, Solid Wood Cabinets, Split Bedroom, Stone Counters, Thermostat, Walk-In Closet(s)
- Flooring: Ceramic Tile
- Doors: Sliding Doors
- Windows: ENERGY STAR Qualified Windows, Window Treatments
- Has fireplace: No
Interior area
- Total structure area: 2,121
- Total interior livable area: 1,469 sqft
Video & virtual tour
Property
Parking
- Total spaces: 2
- Parking features: Garage - Attached
- Attached garage spaces: 2
- Details: Garage Dimensions: 20X16
Features
- Levels: One
- Stories: 1
- Exterior features: Irrigation System, Private Mailbox
- Pool features: Other
- Has view: Yes
- View description: Park/Greenbelt
Lot
- Size: 6,534 Square Feet
- Dimensions: 51 x 125
- Features: Landscaped, Level, Near Golf Course
Details
- Parcel number: 3530103007
- Zoning: PUD
- Special conditions: None
Construction
Type & style
- Home type: SingleFamily
- Architectural style: Florida
- Property subtype: Single Family Residence
Materials
- Block, Stucco
- Foundation: Slab
- Roof: Shingle
Condition
- New construction: No
- Year built: 2020
Details
- Builder model: Tamar
Utilities & green energy
- Sewer: Public Sewer
- Water: None
- Utilities for property: BB/HS Internet Available, Electricity Connected, Natural Gas Connected, Sewer Connected, Solar, Street Lights, Underground Utilities, Water Connected
Community & HOA
Community
- Features: Association Recreation - Owned, Buyer Approval Required, Clubhouse, Deed Restrictions, Dog Park, Fitness Center, Gated Community - No Guard, Golf Carts OK, Golf, Park, Playground, Pool, Racquetball, Restaurant, Special Community Restrictions, Tennis Court(s)
- Senior community: Yes
- Subdivision: ON TOP OF THE WORLD
HOA
- Has HOA: Yes
- Amenities included: Basketball Court, Clubhouse, Elevator(s), Fence Restrictions, Fitness Center, Gated, Maintenance, Optional Additional Fees, Park, Pickleball Court(s), Playground, Pool, Racquetball, Recreation Facilities, Sauna, Shuffleboard Court, Spa/Hot Tub, Tennis Court(s)
- Services included: Common Area Taxes, Community Pool, Maintenance Structure, Maintenance Grounds, Pool Maintenance, Recreational Facilities, Trash
- HOA fee: $524 monthly
- HOA name: Lori Sands
- HOA phone: 352-873-0848
- Pet fee: $0 monthly
Location
- Region: Ocala
Financial & listing details
- Price per square foot: $204/sqft
- Tax assessed value: $276,188
- Annual tax amount: $3,402
- Date on market: 8/8/2025
- Cumulative days on market: 122 days
- Listing terms: Cash,Conventional,VA Loan
- Ownership: Leasehold
- Total actual rent: 0
- Electric utility on property: Yes
- Road surface type: Paved
Estimated market value
Not available
Estimated sales range
Not available
Not available
Price history
Price history
| Date | Event | Price |
|---|---|---|
| 8/8/2025 | Listed for sale | $299,999+9.1%$204/sqft |
Source: | ||
| 1/3/2022 | Listing removed | $274,900$187/sqft |
Source: | ||
| 10/30/2021 | Pending sale | $274,900$187/sqft |
Source: | ||
| 10/23/2021 | Listed for sale | $274,900+23.1%$187/sqft |
Source: | ||
| 8/20/2020 | Sold | $223,300$152/sqft |
Source: Public Record Report a problem | ||
Public tax history
Public tax history
| Year | Property taxes | Tax assessment |
|---|---|---|
| 2024 | $3,402 +2.5% | $238,205 +3% |
| 2023 | $3,320 -22.2% | $231,267 -7.6% |
| 2022 | $4,267 +61.1% | $250,170 +37.1% |
Find assessor info on the county website
BuyAbility℠ payment
Est. payment
$2,483/mo
Principal & interest
$1449
HOA Fees
$524
Other costs
$510
Climate risks
Neighborhood: 34481
Nearby schools
GreatSchools rating
- 3/10Hammett Bowen Jr. Elementary SchoolGrades: PK-5Distance: 5.6 mi
- 4/10Liberty Middle SchoolGrades: 6-8Distance: 5.3 mi
- 4/10West Port High SchoolGrades: 9-12Distance: 5.6 mi
- Loading
- Loading




