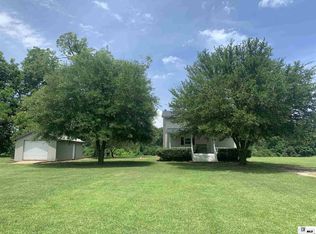Sold
Price Unknown
987 Belle Cote Rd, Columbia, LA 71418
3beds
1,500sqft
Site Build, Residential
Built in ----
-- sqft lot
$-- Zestimate®
$--/sqft
$1,595 Estimated rent
Home value
Not available
Estimated sales range
Not available
$1,595/mo
Zestimate® history
Loading...
Owner options
Explore your selling options
What's special
Darling home or weekend get~a~way!! The city is Columbia but it is in Ouachita parish on the Ouachita River!! You’ve got to come check out this A~frame style house sitting on a beautiful lot on the Ouachita river. Walk up the steps up onto your balcony\porch. Sit down in your chair and let the world go by.. you will have a front seat to one of nature’s beauties. Open floor plan, with a large kitchen with nice appliances, including a stove which also has a built in grill, open living area, with vaulted ceilings, large windows overlooking the water, 3 nice size bedrooms, and 2 bathrooms, a half bath and a second living room area upstairs that has a higher view overlooking the water. This is gonna be the ultimate hang out place here!! It has a large bedroom as well and bathroom upstairs with two sliding doors that walk out onto the second balcony. Don’t worry about having to bring groceries up the steps, you have your own crane with a basket to bring them up for you!! Grab your checkbook, and a fishing pole you’re gonna wanna make an offer on this place!! Buyers home did not sell so couldn’t purchase. Let’s go look!!!
Zillow last checked: 8 hours ago
Listing updated: August 29, 2025 at 02:15pm
Listed by:
Paula Beasley,
Coldwell Banker Group One Realty
Bought with:
Amy Spears
Coldwell Banker Group One Realty
Source: NELAR,MLS#: 211239
Facts & features
Interior
Bedrooms & bathrooms
- Bedrooms: 3
- Bathrooms: 3
- Full bathrooms: 2
- Partial bathrooms: 1
Primary bedroom
- Description: Floor: Carpet
- Level: First
- Area: 110
Bedroom
- Description: Floor: Carpet
- Level: First
- Area: 100
Bedroom 1
- Description: Floor: Carpet
- Level: Second
- Area: 110
Kitchen
- Description: Floor: V
- Level: First
- Area: 144
Heating
- Electric, Central
Cooling
- Central Air, Electric
Appliances
- Included: Dishwasher, Electric Range, Oven, Electric Water Heater
Features
- Ceiling Fan(s)
- Windows: Other, Negotiable
- Has fireplace: Yes
- Fireplace features: Family Room
Interior area
- Total structure area: 2,200
- Total interior livable area: 1,500 sqft
Property
Parking
- Total spaces: 2
- Parking features: Garage, Carport
- Garage spaces: 2
- Has carport: Yes
Features
- Levels: Two,Multi Level
- Stories: 2
- Patio & porch: Open Patio
- Fencing: None
- Waterfront features: River Front
Lot
- Features: Irregular Lot
Details
- Additional structures: Outbuilding
- Parcel number: 5102 and 34425
Construction
Type & style
- Home type: SingleFamily
- Architectural style: A-Frame
- Property subtype: Site Build, Residential
Materials
- Frame
- Foundation: Pillar/Post/Pier
- Roof: Architecture Style
Utilities & green energy
- Electric: Electric Company: Entergy
- Gas: None, Gas Company: None
- Sewer: Septic Tank
- Water: Public, Electric Company: Other
- Utilities for property: Natural Gas Not Available
Community & neighborhood
Location
- Region: Columbia
- Subdivision: Other
Price history
| Date | Event | Price |
|---|---|---|
| 8/29/2025 | Sold | -- |
Source: | ||
| 8/7/2025 | Pending sale | $136,000$91/sqft |
Source: | ||
| 8/4/2025 | Price change | $136,000-3.5%$91/sqft |
Source: | ||
| 6/20/2025 | Price change | $141,000-6%$94/sqft |
Source: | ||
| 5/21/2025 | Listed for sale | $150,000$100/sqft |
Source: | ||
Public tax history
| Year | Property taxes | Tax assessment |
|---|---|---|
| 2024 | $288 | $3,150 |
| 2023 | -- | $3,150 |
| 2022 | -- | $3,150 |
Find assessor info on the county website
Neighborhood: 71418
Nearby schools
GreatSchools rating
- 5/10Pinecrest Elementary/Middle SchoolGrades: PK-8Distance: 5.1 mi
- 6/10West Ouachita High SchoolGrades: 8-12Distance: 14 mi
