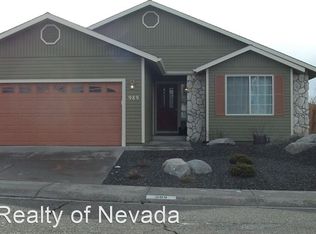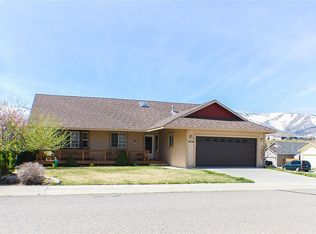Closed
$515,000
987 Ridgeview Dr, Carson City, NV 89705
3beds
1,530sqft
Single Family Residence
Built in 1994
8,276.4 Square Feet Lot
$526,900 Zestimate®
$337/sqft
$2,405 Estimated rent
Home value
$526,900
$501,000 - $553,000
$2,405/mo
Zestimate® history
Loading...
Owner options
Explore your selling options
What's special
This charming Sunridge home is waiting for its new owners!! Spectacular mountain views and a covered deck for those hot summer days. The kitchen has granite countertops with a beautiful backsplash, stainless steel appliances, breakfast bar and even a pantry. There are vaulted ceilings in the spacious living room w/gas log fireplace, skylights and stunning views from your dining room. Large master bedroom with ceiling fan, walk in closet and access to back patio. Laminate flooring throughout home except, for the kitchen and entry way have tile. Come and see this beautiful home before it is gone. Seller is under contract on a new home, close of escrow to be 7/15/23. The seller requires 24 hr. notice for all showings. Seller may require a 2 week rent back.
Zillow last checked: 8 hours ago
Listing updated: May 13, 2025 at 11:33pm
Listed by:
Donna Sugden S.40407 775-690-0204,
RE/MAX Realty Affiliates,
Michele Wagner,
RE/MAX Realty Affiliates
Bought with:
Leslie Lawson, BS.146955
Coldwell Banker Select RE M
Source: NNRMLS,MLS#: 230003391
Facts & features
Interior
Bedrooms & bathrooms
- Bedrooms: 3
- Bathrooms: 2
- Full bathrooms: 2
Heating
- Fireplace(s), Forced Air, Natural Gas
Cooling
- Central Air, Refrigerated
Appliances
- Included: Dishwasher, Disposal, Electric Oven, Electric Range, Microwave, Oven
- Laundry: Laundry Area, Laundry Room, Shelves, Sink
Features
- Breakfast Bar, Ceiling Fan(s), High Ceilings, Pantry, Walk-In Closet(s)
- Flooring: Ceramic Tile, Laminate
- Windows: Blinds, Double Pane Windows, Drapes, Rods, Vinyl Frames
- Number of fireplaces: 1
- Fireplace features: Gas Log
Interior area
- Total structure area: 1,530
- Total interior livable area: 1,530 sqft
Property
Parking
- Total spaces: 2
- Parking features: Attached, Garage Door Opener
- Attached garage spaces: 2
Features
- Stories: 1
- Patio & porch: Patio, Deck
- Exterior features: None
- Fencing: Back Yard
- Has view: Yes
- View description: Mountain(s), Valley
Lot
- Size: 8,276 sqft
- Features: Landscaped, Level
Details
- Parcel number: 142007611024
- Zoning: SFR
Construction
Type & style
- Home type: SingleFamily
- Property subtype: Single Family Residence
Materials
- Stone
- Foundation: Crawl Space
- Roof: Composition,Pitched,Shingle
Condition
- Year built: 1994
Utilities & green energy
- Sewer: Public Sewer
- Water: Public, Well
- Utilities for property: Electricity Available, Natural Gas Available, Sewer Available, Water Available, Water Meter Installed
Community & neighborhood
Security
- Security features: Smoke Detector(s)
Location
- Region: Carson City
- Subdivision: Sunridge Heights
Other
Other facts
- Listing terms: Cash,Conventional,FHA,VA Loan
Price history
| Date | Event | Price |
|---|---|---|
| 6/22/2023 | Sold | $515,000-0.8%$337/sqft |
Source: | ||
| 4/24/2023 | Pending sale | $519,000$339/sqft |
Source: | ||
| 4/14/2023 | Listed for sale | $519,000+95.8%$339/sqft |
Source: | ||
| 12/27/2016 | Sold | $265,000+2.5%$173/sqft |
Source: Public Record Report a problem | ||
| 11/14/2016 | Pending sale | $258,500$169/sqft |
Source: Sierra Sotheby's International Realty #160016513 Report a problem | ||
Public tax history
| Year | Property taxes | Tax assessment |
|---|---|---|
| 2025 | $2,742 -1.8% | $90,689 -0.7% |
| 2024 | $2,792 +8% | $91,341 +3.1% |
| 2023 | $2,585 +8% | $88,620 +12.7% |
Find assessor info on the county website
Neighborhood: 89705
Nearby schools
GreatSchools rating
- 3/10Jacks Valley Elementary SchoolGrades: PK-5Distance: 1.5 mi
- 8/10Carson Valley Middle SchoolGrades: 6-8Distance: 10.4 mi
- 6/10Douglas County High SchoolGrades: 9-12Distance: 9.4 mi
Schools provided by the listing agent
- Elementary: Jacks Valley
- Middle: Carson
- High: Douglas
Source: NNRMLS. This data may not be complete. We recommend contacting the local school district to confirm school assignments for this home.
Get a cash offer in 3 minutes
Find out how much your home could sell for in as little as 3 minutes with a no-obligation cash offer.
Estimated market value$526,900
Get a cash offer in 3 minutes
Find out how much your home could sell for in as little as 3 minutes with a no-obligation cash offer.
Estimated market value
$526,900

