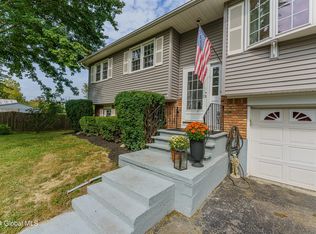Closed
$402,000
987 Western Road, Castleton On Hudson, NY 12033
3beds
1,750sqft
Single Family Residence, Residential
Built in 1875
1.47 Acres Lot
$415,500 Zestimate®
$230/sqft
$2,610 Estimated rent
Home value
$415,500
$353,000 - $490,000
$2,610/mo
Zestimate® history
Loading...
Owner options
Explore your selling options
What's special
Zillow last checked: 8 hours ago
Listing updated: July 13, 2025 at 08:24am
Listed by:
Traci Cornwell 518-334-3444,
Cornwell Real Estate
Bought with:
Darlene Prince, 10301219740
Berkshire Hathaway Home Services Blake
Source: Global MLS,MLS#: 202516219
Facts & features
Interior
Bedrooms & bathrooms
- Bedrooms: 3
- Bathrooms: 2
- Full bathrooms: 2
Bedroom
- Level: Second
Bedroom
- Level: Second
Bedroom
- Level: Second
Full bathroom
- Level: First
Full bathroom
- Description: Washer & Dryer
- Level: Second
Dining room
- Level: First
Family room
- Level: First
Kitchen
- Level: First
Mud room
- Level: First
Heating
- Ductless, Electric, Forced Air, Wood Stove
Cooling
- Attic Fan, Ductless, Wall Unit(s)
Appliances
- Included: Built-In Gas Oven, Dishwasher, Dryer, Refrigerator, Washer
- Laundry: In Bathroom, Upper Level
Features
- Other, Ceiling Fan(s), Tray Ceiling(s), Built-in Features, Crown Molding, Eat-in Kitchen
- Flooring: Slate, Tile, Wood
- Doors: French Doors
- Windows: Bay Window(s), Blinds, Curtain Rods
- Basement: Exterior Entry,Partial,Sump Pump,Unfinished
- Number of fireplaces: 1
- Fireplace features: Wood Burning Stove, Family Room
Interior area
- Total structure area: 1,750
- Total interior livable area: 1,750 sqft
- Finished area above ground: 1,750
- Finished area below ground: 0
Property
Parking
- Total spaces: 6
- Parking features: Off Street, Stone, Driveway
- Has uncovered spaces: Yes
Features
- Patio & porch: Rear Porch, Deck
- Exterior features: Other, Garden
Lot
- Size: 1.47 Acres
- Features: Level, Meadow, Private, Wooded, Cleared
Details
- Additional structures: Other, Shed(s)
- Parcel number: 384489 199.15
- Special conditions: Standard
- Other equipment: Fuel Tank(s)
Construction
Type & style
- Home type: SingleFamily
- Architectural style: Cottage,Farmhouse,Old Style,Traditional
- Property subtype: Single Family Residence, Residential
Materials
- Wood Siding
- Roof: Metal
Condition
- Updated/Remodeled
- New construction: No
- Year built: 1875
Utilities & green energy
- Sewer: Septic Tank
- Water: Other
- Utilities for property: Cable Available
Community & neighborhood
Security
- Security features: Smoke Detector(s), Carbon Monoxide Detector(s)
Location
- Region: Castleton
Price history
| Date | Event | Price |
|---|---|---|
| 7/10/2025 | Sold | $402,000+0.8%$230/sqft |
Source: | ||
| 5/4/2025 | Pending sale | $399,000$228/sqft |
Source: | ||
| 4/29/2025 | Listed for sale | $399,000+107.3%$228/sqft |
Source: | ||
| 8/30/2019 | Sold | $192,500$110/sqft |
Source: | ||
| 6/20/2019 | Pending sale | $192,500$110/sqft |
Source: Coldwell Banker Prime Properties #201922662 Report a problem | ||
Public tax history
| Year | Property taxes | Tax assessment |
|---|---|---|
| 2024 | -- | $171,800 |
| 2023 | -- | $171,800 |
| 2022 | -- | $171,800 |
Find assessor info on the county website
Neighborhood: 12033
Nearby schools
GreatSchools rating
- 7/10Castleton Elementary SchoolGrades: K-6Distance: 1.4 mi
- 6/10Maple Hill High SchoolGrades: 7-12Distance: 1.7 mi
Schools provided by the listing agent
- High: Maple Hill HS
Source: Global MLS. This data may not be complete. We recommend contacting the local school district to confirm school assignments for this home.
