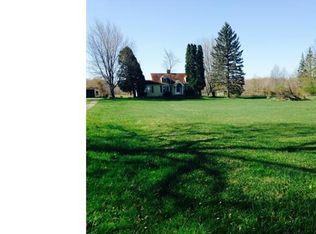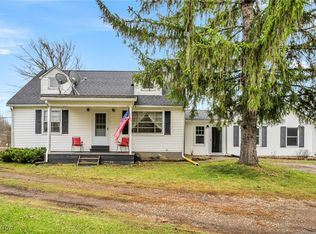Sold for $920,000 on 05/02/23
$920,000
9870 Crow Rd, Litchfield, OH 44253
3beds
2,216sqft
Single Family Residence
Built in 1987
40.71 Acres Lot
$996,500 Zestimate®
$415/sqft
$2,523 Estimated rent
Home value
$996,500
$907,000 - $1.10M
$2,523/mo
Zestimate® history
Loading...
Owner options
Explore your selling options
What's special
Fabulous 40.7 acre retreat! This beautiful private wooded property includes 2 ponds and offers public water. The custom ranch has been totally updated thru-out plus is handicapped accessible. An awesome custom kitchen features wild cherry cabinets with granite countertops, a breakfast bar, pantry and stainless steel appliances with a Subzero refrigerator. A vaulted great room is complimented with a stone fireplace. A deluxe owners suite is complete with walk-in closet and remodeled bath with a double vanity and walk in shower. Additional amenities include luxury vinyl floors, solid wood doors, Andersen windows, Hi-efficiency furnace, and remodeled main bath. Spacious mudroom side entry and laundry area. An inviting sunroom has wood ceilings, wood burning stove and opens to a patio. A large 2 car attached garage has a nice finished floor. A huge 23x40 outbuilding is a perfect man cave with heat and water. The back part of the building has a separate door and can house numerous tractor
Zillow last checked: 8 hours ago
Listing updated: August 26, 2023 at 02:50pm
Listed by:
Barbara Wilson 330-807-1304,
Howard Hanna,
Jamie D Powers 330-805-5197,
Howard Hanna
Bought with:
Adam T Bellinski, 2013001787
Russell Real Estate Services
Matthew R Lynch, 2013001924
Russell Real Estate Services
Source: MLS Now,MLS#: 4437666Originating MLS: Medina County Board of REALTORS
Facts & features
Interior
Bedrooms & bathrooms
- Bedrooms: 3
- Bathrooms: 2
- Full bathrooms: 2
- Main level bathrooms: 2
- Main level bedrooms: 3
Primary bedroom
- Description: Flooring: Carpet
- Level: First
- Dimensions: 16.00 x 13.00
Bedroom
- Description: Flooring: Carpet
- Level: First
- Dimensions: 16.00 x 13.00
Bedroom
- Description: Flooring: Carpet
- Level: First
- Dimensions: 16.00 x 13.00
Great room
- Description: Flooring: Luxury Vinyl Tile
- Features: Fireplace
- Level: First
- Dimensions: 18.00 x 23.00
Kitchen
- Description: Flooring: Luxury Vinyl Tile
- Level: First
- Dimensions: 12.00 x 12.00
Sunroom
- Description: Flooring: Carpet,Luxury Vinyl Tile
- Level: First
- Dimensions: 21.00 x 20.00
Heating
- Forced Air, Propane
Cooling
- Central Air
Appliances
- Included: Dryer, Dishwasher, Disposal, Microwave, Range, Refrigerator, Washer
Features
- Has basement: No
- Number of fireplaces: 1
Interior area
- Total structure area: 2,216
- Total interior livable area: 2,216 sqft
- Finished area above ground: 2,216
Property
Parking
- Parking features: Attached, Detached, Electricity, Garage, Garage Door Opener, Paved, Water Available
- Attached garage spaces: 6
Features
- Levels: One
- Stories: 1
- Patio & porch: Patio
- Has view: Yes
- View description: Trees/Woods
Lot
- Size: 40.71 Acres
- Dimensions: 60 x IRR
- Features: Irregular Lot, Pond, Wooded
Details
- Parcel number: 02404A21020
Construction
Type & style
- Home type: SingleFamily
- Architectural style: Ranch
- Property subtype: Single Family Residence
Materials
- Vinyl Siding
- Foundation: Slab
- Roof: Asphalt,Fiberglass
Condition
- Fixer
- Year built: 1987
Utilities & green energy
- Sewer: Septic Tank
- Water: Public
Community & neighborhood
Location
- Region: Litchfield
- Subdivision: Litchfield
Other
Other facts
- Listing agreement: Exclusive Right To Sell
Price history
| Date | Event | Price |
|---|---|---|
| 5/2/2023 | Sold | $920,000-6.7%$415/sqft |
Source: MLS Now #4437666 Report a problem | ||
| 3/27/2023 | Pending sale | $985,800$445/sqft |
Source: | ||
| 3/5/2023 | Contingent | $985,800$445/sqft |
Source: | ||
| 2/12/2023 | Listed for sale | $985,800+594.2%$445/sqft |
Source: | ||
| 1/22/2016 | Sold | $142,000$64/sqft |
Source: Public Record Report a problem | ||
Public tax history
| Year | Property taxes | Tax assessment |
|---|---|---|
| 2024 | $10,461 +82.1% | $270,030 +82.7% |
| 2023 | $5,744 -1.1% | $147,760 |
| 2022 | $5,807 +9.6% | $147,760 +24.9% |
Find assessor info on the county website
Neighborhood: 44253
Nearby schools
GreatSchools rating
- 9/10Buckeye Primary SchoolGrades: K-3Distance: 6.1 mi
- 7/10Buckeye Junior High SchoolGrades: 7-8Distance: 6.2 mi
- 7/10Buckeye High SchoolGrades: 9-12Distance: 6.2 mi
Schools provided by the listing agent
- District: Buckeye LSD Medina - 5203
Source: MLS Now. This data may not be complete. We recommend contacting the local school district to confirm school assignments for this home.

Get pre-qualified for a loan
At Zillow Home Loans, we can pre-qualify you in as little as 5 minutes with no impact to your credit score.An equal housing lender. NMLS #10287.
Sell for more on Zillow
Get a free Zillow Showcase℠ listing and you could sell for .
$996,500
2% more+ $19,930
With Zillow Showcase(estimated)
$1,016,430
