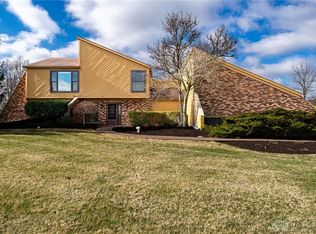California contemporary sprawling ranch ideally situated on 3.35 acres with a park like back yard featuring an array of amenities too numerous to list. Upon entering the grounds of this contemporary ranch, you are met with an attractive entrance gate outfitted with stone columns and a luxurious circle drive. The circular drive will lead you to the front portico accentuated with posh lighting. This home boasts a 3 1/2 car garage with drive through bay to the back yard and houses the homes attic access. The exterior of the home was completely repainted approx. 2 years ago along with a new dimensional shingle roof and updated skylights. Fenced inground swimming pool is heated with a rolled pool cover and is complimented well by the stone summer kitchen located on the pool deck. The kitchen is outfitted with granite countertops, beautiful stainless steel appliances, including a 40' sub zero refrigerator, wall oven, convection microwave, trash compactor, and a beautiful 5 burner gas cooktop with range hood. The interior of this home is packed with lots of windows and high ceilings allowing for tons of natural light. Spacious home office/study with 2 large glass entrances. Large gas fireplace in the great room plus a large family room, exercise room, or gathering room off the kitchen. Lots of newer (approx. 2 yrs) engineered wood floors plus marble flooring. 2 HVAC Systems; One is eclectic and the other is a gas backup. Truly a must see California Contemporary Home on 3.35 acres. The seller is relocating out of state with movers arriving on August 1st. The seller moved into this home from a much large home; Property will be vacant on August 1st.
This property is off market, which means it's not currently listed for sale or rent on Zillow. This may be different from what's available on other websites or public sources.
