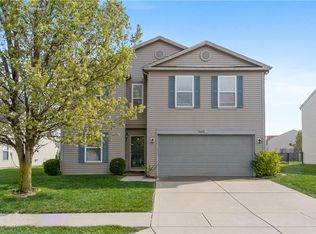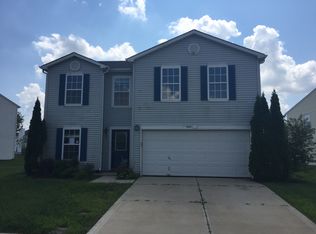Sold
$292,000
9873 Blue Ridge Way, Indianapolis, IN 46234
3beds
2,164sqft
Residential, Single Family Residence
Built in 2003
8,276.4 Square Feet Lot
$290,700 Zestimate®
$135/sqft
$1,963 Estimated rent
Home value
$290,700
$262,000 - $323,000
$1,963/mo
Zestimate® history
Loading...
Owner options
Explore your selling options
What's special
Welcome to this spacious 3-bedroom home offering over 2,000 square feet, located in an established neighborhood within the highly sought-after Brownsburg School District-while enjoying the convenience of an Indianapolis address and utilities! The main level features vinyl plank flooring, a cozy fireplace insert in the family room, and an open loft upstairs-ideal for a home office, playroom, or third living space. All three bedrooms are generously sized with large closets, and there's plenty of storage in the pantry and bathrooms. Step outside to enjoy a private, fully fenced backyard with a great patio space-perfect for entertaining or relaxing. The neighborhood is rich with amenities including picnic shelter, a community pool, dog park, and walking trails, and it offers easy access to Eagle Creek Park for even more outdoor recreation. Recent updates include a new water heater, new garage door, and new outside condensing unit. *****Seller will consider an allowance for painting and flooring for the upstairs with an appropriate offer. Also, Seller will pay (buyer's choice) up to 700.00 for a home warranty.
Zillow last checked: 8 hours ago
Listing updated: December 24, 2025 at 02:25pm
Listing Provided by:
Rhonda Henderson 317-353-5116,
Crossroads Real Estate Group LLC
Bought with:
Debbie McMillan
eXp Realty, LLC
Source: MIBOR as distributed by MLS GRID,MLS#: 22055076
Facts & features
Interior
Bedrooms & bathrooms
- Bedrooms: 3
- Bathrooms: 3
- Full bathrooms: 2
- 1/2 bathrooms: 1
- Main level bathrooms: 1
Primary bedroom
- Level: Upper
- Area: 272 Square Feet
- Dimensions: 16x17
Bedroom 2
- Level: Upper
- Area: 140 Square Feet
- Dimensions: 14x10
Bedroom 3
- Level: Upper
- Area: 130 Square Feet
- Dimensions: 10x13
Family room
- Level: Main
- Area: 304 Square Feet
- Dimensions: 16x19
Great room
- Level: Main
- Area: 324 Square Feet
- Dimensions: 18x18
Kitchen
- Level: Main
- Area: 288 Square Feet
- Dimensions: 16x18
Laundry
- Level: Main
- Area: 56 Square Feet
- Dimensions: 7x8
Laundry
- Level: Main
- Area: 56 Square Feet
- Dimensions: 8x7
Loft
- Level: Upper
- Area: 270 Square Feet
- Dimensions: 18x15
Office
- Level: Main
- Area: 304 Square Feet
- Dimensions: 19x16
Heating
- Forced Air, Natural Gas
Cooling
- Central Air
Appliances
- Included: Dishwasher, Dryer, Disposal, Gas Water Heater, MicroHood, Microwave, Electric Oven, Refrigerator, Washer, Water Heater
- Laundry: Main Level
Features
- Breakfast Bar, Eat-in Kitchen, Pantry, Walk-In Closet(s)
- Has basement: No
Interior area
- Total structure area: 2,164
- Total interior livable area: 2,164 sqft
Property
Parking
- Total spaces: 1
- Parking features: Attached
- Attached garage spaces: 1
Features
- Levels: Two
- Stories: 2
- Patio & porch: Covered
- Exterior features: Fire Pit
- Fencing: Fenced,Full
- Has view: Yes
- View description: Neighborhood
Lot
- Size: 8,276 sqft
- Features: Sidewalks, Storm Sewer, Mature Trees
Details
- Additional structures: Barn Mini
- Parcel number: 320806482018000015
- Special conditions: None
- Horse amenities: None
Construction
Type & style
- Home type: SingleFamily
- Architectural style: Traditional
- Property subtype: Residential, Single Family Residence
Materials
- Vinyl Siding
- Foundation: Slab
Condition
- Updated/Remodeled
- New construction: No
- Year built: 2003
Utilities & green energy
- Water: Public
Community & neighborhood
Community
- Community features: Suburban
Location
- Region: Indianapolis
- Subdivision: Meadows At Eagle Crossing
HOA & financial
HOA
- Has HOA: Yes
- HOA fee: $450 annually
- Association phone: 317-207-4281
Price history
| Date | Event | Price |
|---|---|---|
| 12/22/2025 | Sold | $292,000-2.3%$135/sqft |
Source: | ||
| 12/8/2025 | Pending sale | $298,730$138/sqft |
Source: | ||
| 11/3/2025 | Price change | $298,730-0.1%$138/sqft |
Source: | ||
| 8/7/2025 | Listed for sale | $299,000-6.5%$138/sqft |
Source: | ||
| 7/29/2025 | Listing removed | $319,900$148/sqft |
Source: | ||
Public tax history
| Year | Property taxes | Tax assessment |
|---|---|---|
| 2024 | $2,389 +4.7% | $261,900 +8.4% |
| 2023 | $2,282 +25.7% | $241,600 +5.9% |
| 2022 | $1,815 +13.7% | $228,200 +22.6% |
Find assessor info on the county website
Neighborhood: Eagle Creek
Nearby schools
GreatSchools rating
- 8/10White Lick Elementary SchoolGrades: K-5Distance: 3.2 mi
- 8/10Brownsburg West Middle SchoolGrades: 6-8Distance: 3.2 mi
- 10/10Brownsburg High SchoolGrades: 9-12Distance: 2.8 mi
Schools provided by the listing agent
- Elementary: White Lick Elementary School
- Middle: Brownsburg West Middle School
- High: Brownsburg High School
Source: MIBOR as distributed by MLS GRID. This data may not be complete. We recommend contacting the local school district to confirm school assignments for this home.
Get a cash offer in 3 minutes
Find out how much your home could sell for in as little as 3 minutes with a no-obligation cash offer.
Estimated market value$290,700
Get a cash offer in 3 minutes
Find out how much your home could sell for in as little as 3 minutes with a no-obligation cash offer.
Estimated market value
$290,700


