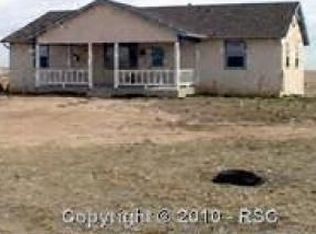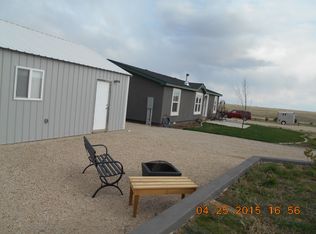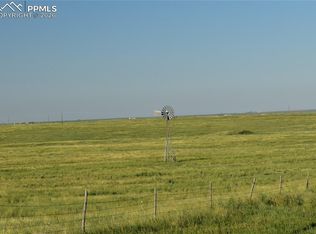Sold for $460,000
$460,000
9875 N Yoder Rd, Calhan, CO 80808
5beds
3,050sqft
Single Family Residence
Built in 2000
40 Acres Lot
$449,100 Zestimate®
$151/sqft
$3,757 Estimated rent
Home value
$449,100
$427,000 - $472,000
$3,757/mo
Zestimate® history
Loading...
Owner options
Explore your selling options
What's special
If you're dreaming of space to roam, work, and create—this 40-acre property just outside Calhan checks every box. Set against open skies with expansive views from the front porch, the land is fully fenced and ready for livestock, with zoning for horses and other animals. A massive reclaimed barn anchors the property with garage bays, workshop space, and a full loft—perfect for storage, projects, or conversion. Additional outbuildings include a charming chicken coop, strategically placed water spigots, and a windbreak of established trees and shrubs for privacy and protection. The large back deck offers a quiet place to enjoy the scenery and unwind. The stick-built home is a true fixer-upper, offering incredible potential for someone ready to renovate and customize. The main level offers open-concept living with the kitchen, laundry, and three bedrooms on the same floor for convenient one-level living. A walk-out basement offers bonus space and ample storage options, ready to be finished or reimagined. Located minutes from the quaint town of Calhan and the Painted Mines Interpretive Park, with outdoor recreation like Ramah State Wildlife Area just a short drive away, this property blends rural tranquility with community access. Whether you're looking to homestead, build a workshop-based business, or simply escape the city while staying connected, this unique opportunity offers flexibility, functionality, and room to grow. Bring your vision and your tools, and unlock the full potential .
Zillow last checked: 8 hours ago
Listing updated: July 10, 2025 at 01:12pm
Listed by:
Daniel Kenney 719-641-6328,
Better Homes and Gardens Real Estate Kenney & Company
Bought with:
Non Member
Non Member
Source: Pikes Peak MLS,MLS#: 7129821
Facts & features
Interior
Bedrooms & bathrooms
- Bedrooms: 5
- Bathrooms: 3
- Full bathrooms: 1
- 3/4 bathrooms: 2
Primary bedroom
- Level: Main
- Area: 156 Square Feet
- Dimensions: 13 x 12
Heating
- Forced Air, Propane
Cooling
- Ceiling Fan(s)
Appliances
- Included: Dishwasher, Microwave, Oven, Refrigerator
- Laundry: Main Level
Features
- Breakfast Bar, Pantry
- Flooring: Vinyl/Linoleum, Wood Laminate
- Basement: Full,Partially Finished
- Has fireplace: Yes
- Fireplace features: Gas
Interior area
- Total structure area: 3,050
- Total interior livable area: 3,050 sqft
- Finished area above ground: 1,525
- Finished area below ground: 1,525
Property
Parking
- Total spaces: 1
- Parking features: Detached, Oversized, Gravel Driveway, RV Access/Parking
- Garage spaces: 1
Features
- Patio & porch: Wood Deck
- Fencing: Full
- Has view: Yes
- View description: Panoramic
Lot
- Size: 40 Acres
- Features: Rural, Horses (Zoned)
Details
- Additional structures: Barn(s), Storage, Workshop
- Parcel number: 1200000277
Construction
Type & style
- Home type: SingleFamily
- Architectural style: Ranch
- Property subtype: Single Family Residence
Materials
- Stucco, Framed on Lot, Frame
- Foundation: Walk Out
- Roof: Composite Shingle
Condition
- Existing Home
- New construction: No
- Year built: 2000
Utilities & green energy
- Water: Well
- Utilities for property: Electricity Connected, Propane
Community & neighborhood
Location
- Region: Calhan
Other
Other facts
- Listing terms: Assumable,Cash,Conventional
Price history
| Date | Event | Price |
|---|---|---|
| 7/10/2025 | Sold | $460,000+2.2%$151/sqft |
Source: | ||
| 6/12/2025 | Pending sale | $450,000$148/sqft |
Source: | ||
| 6/12/2025 | Contingent | $450,000$148/sqft |
Source: | ||
| 6/5/2025 | Listed for sale | $450,000+65.7%$148/sqft |
Source: | ||
| 11/20/2013 | Sold | $271,500$89/sqft |
Source: Public Record Report a problem | ||
Public tax history
| Year | Property taxes | Tax assessment |
|---|---|---|
| 2024 | $2,567 +92.2% | $6,800 -1.9% |
| 2023 | $1,335 +11.1% | $6,930 -69.7% |
| 2022 | $1,201 | $22,890 -4.5% |
Find assessor info on the county website
Neighborhood: 80808
Nearby schools
GreatSchools rating
- 4/10Calhan Elementary SchoolGrades: PK-5Distance: 5.8 mi
- 7/10Calhan High SchoolGrades: 6-12Distance: 5.8 mi
- NACalhan Middle SchoolGrades: 6-8Distance: 5.8 mi
Schools provided by the listing agent
- Elementary: Calhan
- Middle: Calhan
- High: Calhan
- District: Calhan RJ1
Source: Pikes Peak MLS. This data may not be complete. We recommend contacting the local school district to confirm school assignments for this home.
Get pre-qualified for a loan
At Zillow Home Loans, we can pre-qualify you in as little as 5 minutes with no impact to your credit score.An equal housing lender. NMLS #10287.


