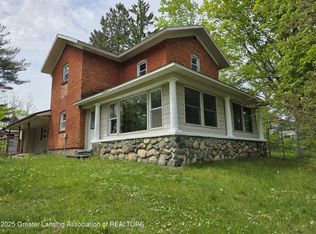Sold for $425,000
$425,000
9877 Brumm Rd, Nashville, MI 49073
4beds
5,279sqft
Single Family Residence
Built in 1900
14.46 Acres Lot
$450,700 Zestimate®
$81/sqft
$3,007 Estimated rent
Home value
$450,700
$415,000 - $496,000
$3,007/mo
Zestimate® history
Loading...
Owner options
Explore your selling options
What's special
Beautiful and private country estate located within a couple minutes of downtown Nashville and featuring rare amenities like an indoor pool (you read that right), hot tub, and 3 (yes 3!) out buildings that all have new roofs. Boasting almost 5000 finished sq ft of living space on over 14 acres of land, this sprawling ranch will captivate you as you drive up. You will notice the metal roof over the entire main house when first walking up to the front door. Upon entering, you will see the lovely hardwood floors and expansive living room with cathedral ceilings, tall windows, and wood burning fireplace. The living room opens up to the dining room and kitchen that has stainless steel appliances. On the other side of the home are 4 bedrooms (that's right...4 bedrooms on main floor of ranch is rare to find), including the large primary suite. Downstairs in the basement, you will find a huge recreational space, 2nd full kitchen, bathroom, and access to the indoor pool. With over ½ of the 14 acres being wooded, you will have the feeling of seclusion and serenity in your own backyard. Schedule your showing today!
Zillow last checked: 8 hours ago
Listing updated: March 03, 2024 at 08:20pm
Listed by:
Troy Seyfert 540-535-5747,
RE/MAX RE Professionals Okemos
Source: Greater Lansing AOR,MLS#: 274929
Facts & features
Interior
Bedrooms & bathrooms
- Bedrooms: 4
- Bathrooms: 3
- Full bathrooms: 3
Primary bedroom
- Level: First
- Area: 183.32 Square Feet
- Dimensions: 11.11 x 16.5
Bedroom 2
- Level: First
- Area: 153.45 Square Feet
- Dimensions: 9.9 x 15.5
Bedroom 3
- Level: First
- Area: 107.38 Square Feet
- Dimensions: 9.1 x 11.8
Bedroom 4
- Level: First
- Area: 132.16 Square Feet
- Dimensions: 11.2 x 11.8
Bedroom 5
- Level: Basement
- Area: 120.64 Square Feet
- Dimensions: 11.6 x 10.4
Dining room
- Level: First
- Area: 118.88 Square Feet
- Dimensions: 11.11 x 10.7
Kitchen
- Level: First
- Area: 137.76 Square Feet
- Dimensions: 11.11 x 12.4
Laundry
- Level: First
- Area: 71.37 Square Feet
- Dimensions: 11.7 x 6.1
Living room
- Level: First
- Area: 571.05 Square Feet
- Dimensions: 23.5 x 24.3
Office
- Level: First
- Area: 47.94 Square Feet
- Dimensions: 9.4 x 5.1
Other
- Description: Bar
- Level: Basement
- Area: 141.45 Square Feet
- Dimensions: 12.3 x 11.5
Other
- Description: Breakfast Nook
- Level: Basement
- Area: 81.77 Square Feet
- Dimensions: 7.11 x 11.5
Heating
- Baseboard, Hot Water
Cooling
- Central Air
Appliances
- Included: Water Purifier Owned, Water Softener, Washer, Tankless Water Heater, Refrigerator, Range, Oven, Dryer, Dishwasher
- Laundry: Laundry Room, Main Level
Features
- Cathedral Ceiling(s), High Ceilings, Pantry, Primary Downstairs
- Flooring: Carpet, Hardwood
- Basement: Finished,Full
- Number of fireplaces: 2
- Fireplace features: Basement, Living Room, Wood Burning
Interior area
- Total structure area: 5,738
- Total interior livable area: 5,279 sqft
- Finished area above ground: 3,472
- Finished area below ground: 1,807
Property
Parking
- Total spaces: 4
- Parking features: Attached, Detached
- Attached garage spaces: 4
Features
- Levels: One
- Stories: 1
- Patio & porch: Deck
- Exterior features: Private Yard
- Pool features: Heated, In Ground, Indoor
- Fencing: Chain Link,Fenced,Partial
- Has view: Yes
- View description: Forest
Lot
- Size: 14.46 Acres
- Features: Wooded
Details
- Additional structures: Garage(s), Storage, Workshop, Pole Barn
- Foundation area: 2266
- Parcel number: 5200225000
- Zoning description: Zoning
Construction
Type & style
- Home type: SingleFamily
- Architectural style: Ranch
- Property subtype: Single Family Residence
Materials
- Vinyl Siding
- Roof: Metal
Condition
- Year built: 1900
Utilities & green energy
- Sewer: Septic Tank
- Water: Well
Community & neighborhood
Location
- Region: Nashville
- Subdivision: None
Other
Other facts
- Listing terms: Cash,Conventional
Price history
| Date | Event | Price |
|---|---|---|
| 11/9/2023 | Pending sale | $499,900+17.6%$95/sqft |
Source: | ||
| 10/30/2023 | Sold | $425,000-15%$81/sqft |
Source: | ||
| 10/16/2023 | Contingent | $499,900$95/sqft |
Source: | ||
| 9/18/2023 | Price change | $499,900-4.8%$95/sqft |
Source: | ||
| 8/28/2023 | Price change | $525,000-4.5%$99/sqft |
Source: | ||
Public tax history
Tax history is unavailable.
Neighborhood: 49073
Nearby schools
GreatSchools rating
- NAFuller Street Elementary SchoolGrades: PK-2Distance: 0.9 mi
- 4/10Maple Valley Jr/Sr High SchoolGrades: 7-12Distance: 2.1 mi
- 5/10Maplewood SchoolGrades: 3-6Distance: 4 mi
Schools provided by the listing agent
- High: Maple Valley
Source: Greater Lansing AOR. This data may not be complete. We recommend contacting the local school district to confirm school assignments for this home.

Get pre-qualified for a loan
At Zillow Home Loans, we can pre-qualify you in as little as 5 minutes with no impact to your credit score.An equal housing lender. NMLS #10287.
