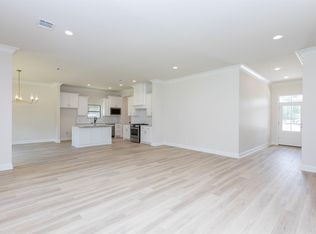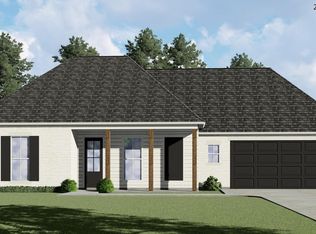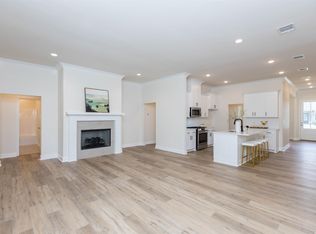Sold
Price Unknown
9879 Cane Mill Rd, Denham Springs, LA 70706
4beds
2,055sqft
Single Family Residence, Residential
Built in 2025
0.38 Acres Lot
$376,200 Zestimate®
$--/sqft
$2,393 Estimated rent
Home value
$376,200
Estimated sales range
Not available
$2,393/mo
Zestimate® history
Loading...
Owner options
Explore your selling options
What's special
**Take advantage of our Special 2-1 RATE BUY DOWN Today! Get a 4.5% RATE and SAVE $451.82 on your MONTHLY NOTE. Get an additional $2,000 toward your CLOSING COSTS and PREPAIDS. For Qualified Buyers, using The West Team at Lower and Cypress Title. Rates and quotes subject to change. Additional terms and conditions may apply** Introducing a BRAND-NEW FLOOR PLAN with 4 Bedrooms + Home Office + 1/2 Bath off the garage and near the common areas. Cane Mill Crossing is an ideal neighborhood in the Live Oak School District of Watson Louisiana, designed to bring neighbors together in this quaint one street 21 homesite neighborhood. New homes are under construction offering nearly half acre lot sizes that allow for Workshops. New library of floor plans offering 3-4-5 Bedrooms packed with functional design & practical home features for the way families live today. Call Tracy West today at 225-235-6631 to review Many Options available for you to tailor fit your best program. Flood Zone X (flood insurance not required).
Zillow last checked: 8 hours ago
Listing updated: October 13, 2025 at 01:40pm
Listed by:
Amanda Walker,
Craft Realty
Bought with:
Shannon Woodside, 00000049255
Compass - Perkins
Source: ROAM MLS,MLS#: 2025001442
Facts & features
Interior
Bedrooms & bathrooms
- Bedrooms: 4
- Bathrooms: 3
- Full bathrooms: 2
- Partial bathrooms: 1
Primary bedroom
- Features: En Suite Bath, Ceiling 9ft Plus, Ceiling Fan(s), Split
- Level: First
- Area: 169
- Dimensions: 13 x 13
Bedroom 1
- Level: First
- Area: 120
- Dimensions: 10 x 12
Bedroom 2
- Level: First
- Area: 120
- Dimensions: 10 x 12
Bedroom 3
- Level: First
- Area: 120
- Dimensions: 12 x 10
Primary bathroom
- Features: Double Vanity, Walk-In Closet(s), Separate Shower, Soaking Tub, Water Closet
Family room
- Level: First
- Area: 352
- Dimensions: 16 x 22
Kitchen
- Features: Kitchen Island, Pantry, Cabinets Custom Built
- Level: First
- Area: 156
- Dimensions: 12 x 13
Office
- Level: First
- Area: 56
- Dimensions: 7 x 8
Heating
- Central
Cooling
- Central Air
Appliances
- Included: Gas Cooktop, Dishwasher, Disposal, Microwave, Range/Oven, Electric Water Heater, Stainless Steel Appliance(s)
Features
- Flooring: Carpet, Ceramic Tile, Tile
- Number of fireplaces: 1
- Fireplace features: Gas Log, Ventless
Interior area
- Total structure area: 2,849
- Total interior livable area: 2,055 sqft
Property
Parking
- Total spaces: 2
- Parking features: 2 Cars Park, Covered, Garage, Driveway
- Has garage: Yes
Features
- Stories: 1
- Patio & porch: Covered
- Fencing: None
Lot
- Size: 0.38 Acres
- Dimensions: 80' x 208'
Details
- Special conditions: Standard
Construction
Type & style
- Home type: SingleFamily
- Architectural style: Traditional
- Property subtype: Single Family Residence, Residential
Materials
- Brick Siding, Fiber Cement, Vinyl Siding, Frame
- Foundation: Slab
- Roof: Shingle
Condition
- Under Construction
- New construction: Yes
- Year built: 2025
Details
- Builder name: Willie And Willie Contractors, LLC
- Warranty included: Yes
Utilities & green energy
- Gas: City/Parish
- Sewer: Public Sewer
- Water: Public
Community & neighborhood
Location
- Region: Denham Springs
- Subdivision: Cane Mill Crossing
HOA & financial
HOA
- Has HOA: Yes
- HOA fee: $400 annually
Other
Other facts
- Listing terms: Cash,Conventional,FHA,VA Loan
Price history
| Date | Event | Price |
|---|---|---|
| 10/2/2025 | Sold | -- |
Source: | ||
| 8/18/2025 | Contingent | $367,000$179/sqft |
Source: | ||
| 1/25/2025 | Listed for sale | $367,000$179/sqft |
Source: | ||
Public tax history
Tax history is unavailable.
Neighborhood: 70706
Nearby schools
GreatSchools rating
- 4/10Live Oak Middle SchoolGrades: 5-6Distance: 1.5 mi
- 6/10Live Oak Junior HighGrades: 7-8Distance: 2 mi
- 9/10Live Oak High SchoolGrades: 9-12Distance: 2.7 mi
Schools provided by the listing agent
- District: Livingston Parish
Source: ROAM MLS. This data may not be complete. We recommend contacting the local school district to confirm school assignments for this home.
Sell for more on Zillow
Get a Zillow Showcase℠ listing at no additional cost and you could sell for .
$376,200
2% more+$7,524
With Zillow Showcase(estimated)$383,724


