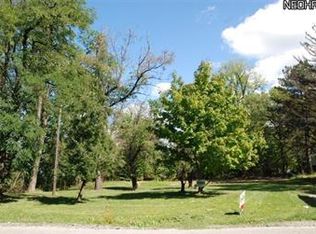Sold for $160,000
$160,000
9879 Shepard Rd, Macedonia, OH 44056
2beds
880sqft
Single Family Residence
Built in 1940
0.67 Acres Lot
$-- Zestimate®
$182/sqft
$1,210 Estimated rent
Home value
Not available
Estimated sales range
Not available
$1,210/mo
Zestimate® history
Loading...
Owner options
Explore your selling options
What's special
Welcome to 9879 Shepard Rd, Macedonia, OH 44056.
This cozy, updated ranch sits privately on a spacious 0.67-acre lot, offering plenty of parking with additional room in the back.
As you pull up to the property, you’ll notice the updated roof, gutters, and siding. Enter through the back to find a covered patio with new vinyl windows—perfect for entertaining. Beneath the patio is additional storage, and there's also a lower-level basement for even more space.
The home features an updated furnace and electrical box. The kitchen has been beautifully renovated with new cabinets, granite countertops, and a stylish backsplash. All appliances stay, including the washer and dryer located just off the kitchen.
Two bedrooms and a fully updated bathroom. The home boasts fresh flooring throughout, new six-panel doors, updated hardware, and freshly painted trim.
A dining area off the kitchen leads into a cozy family room, which includes two large closets—great for extra storage. You’ll also find pull-down attic stairs for even more storage options.
Come check out this charming ranch and see all it has to offer!
Zillow last checked: 8 hours ago
Listing updated: November 19, 2025 at 08:47am
Listing Provided by:
Robert R Erney 440-709-6660 robert@reclosepro.com,
RE Closing Professionals, LLC.
Bought with:
Debbie L Ferrante, 2010000047
RE/MAX Edge Realty
Source: MLS Now,MLS#: 5150943 Originating MLS: Akron Cleveland Association of REALTORS
Originating MLS: Akron Cleveland Association of REALTORS
Facts & features
Interior
Bedrooms & bathrooms
- Bedrooms: 2
- Bathrooms: 1
- Full bathrooms: 1
- Main level bathrooms: 1
- Main level bedrooms: 2
Bedroom
- Level: First
- Dimensions: 11.5 x 8.11
Bedroom
- Level: First
- Dimensions: 11.5 x 8.11
Bathroom
- Level: First
- Dimensions: 4.11 x 7.3
Dining room
- Level: First
- Dimensions: 9.1 x 11.4
Family room
- Level: First
- Dimensions: 19.5 x 15.7
Kitchen
- Level: First
- Dimensions: 9.8 x 9.8
Heating
- Gas
Cooling
- None, Window Unit(s)
Appliances
- Included: Dryer, Dishwasher, Disposal, Microwave, Range, Refrigerator, Washer
Features
- Basement: Partial,Storage Space,Unfinished,Sump Pump
- Has fireplace: No
Interior area
- Total structure area: 880
- Total interior livable area: 880 sqft
- Finished area above ground: 880
Property
Parking
- Parking features: Driveway
Features
- Levels: One
- Stories: 1
Lot
- Size: 0.67 Acres
Details
- Parcel number: 6409706
Construction
Type & style
- Home type: SingleFamily
- Architectural style: Ranch
- Property subtype: Single Family Residence
Materials
- Glass, Concrete, Vinyl Siding, Wood Siding
- Roof: Asphalt,Fiberglass
Condition
- Year built: 1940
Utilities & green energy
- Sewer: Public Sewer
- Water: Well
Community & neighborhood
Location
- Region: Macedonia
- Subdivision: Twinsburg
Other
Other facts
- Listing terms: Cash,Conventional,FHA,VA Loan
Price history
| Date | Event | Price |
|---|---|---|
| 9/30/2025 | Sold | $160,000+10.3%$182/sqft |
Source: | ||
| 9/22/2025 | Pending sale | $145,000$165/sqft |
Source: | ||
| 9/4/2025 | Contingent | $145,000$165/sqft |
Source: | ||
| 8/30/2025 | Price change | $145,000-12.1%$165/sqft |
Source: | ||
| 8/24/2025 | Listed for sale | $164,900+46.6%$187/sqft |
Source: | ||
Public tax history
| Year | Property taxes | Tax assessment |
|---|---|---|
| 2023 | $2,184 +24.6% | -- |
| 2022 | $1,752 +3.7% | $31,735 +7.4% |
| 2021 | $1,689 | $29,540 -4% |
Find assessor info on the county website
Neighborhood: 44056
Nearby schools
GreatSchools rating
- 9/10Samuel Bissell Elementary SchoolGrades: 2-3Distance: 1.3 mi
- 6/10R B Chamberlin Middle SchoolGrades: 7-8Distance: 2.3 mi
- 8/10Twinsburg High SchoolGrades: 9-12Distance: 2.7 mi
Schools provided by the listing agent
- District: Twinsburg CSD - 7716
Source: MLS Now. This data may not be complete. We recommend contacting the local school district to confirm school assignments for this home.

Get pre-qualified for a loan
At Zillow Home Loans, we can pre-qualify you in as little as 5 minutes with no impact to your credit score.An equal housing lender. NMLS #10287.
