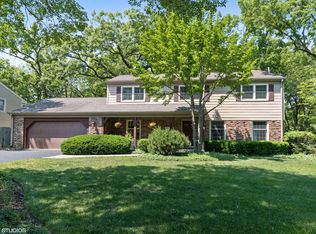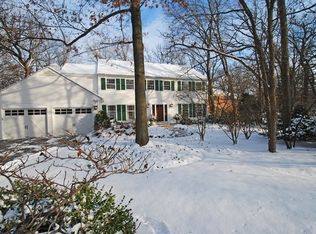Closed
$905,000
988 Buena Rd, Lake Forest, IL 60045
4beds
2,898sqft
Single Family Residence
Built in 1967
0.33 Acres Lot
$1,107,400 Zestimate®
$312/sqft
$5,613 Estimated rent
Home value
$1,107,400
$1.01M - $1.23M
$5,613/mo
Zestimate® history
Loading...
Owner options
Explore your selling options
What's special
Impressive Colonial with outstanding curb appeal! This updated home is set back from the street, sited on a .33 acre parcel with mature trees. With 2,898 square feet above grade, it offers 4 bedrooms, 2.1 baths, a finished basement, and an attached 2-car garage. Step inside to appreciate the expansive floor plan with wide open foyer. The large living room has maple wood flooring, recessed lighting, surround sound, crown molding, built-in bookcases, and tall windows that invite light from three sides. The separate formal dining room is an ideal spot to host holiday meals, or entertain family and friends. It has plantation shutters, crown moldings and French privacy doors. The renovated kitchen has an "open to family room" design. Highlights include 48" cherry cabinetry, a center island with granite top, newer smart stainless steel appliances, newly refinished maple floors, and an L-shaped planning desk. The family room is complete with brick fireplace and adjacent custom cherry built-ins. The laundry/mud-room provides quick access to the pretty rear yard. The second level has four generously-scaled bedrooms with crown moldings and large closets. The en suite primary bedroom has a spacious walk-in closet and renovated bathroom with marble vanity top, and seated shower. The sellers recently refinished the basement with Pergo plank flooring, a separate office/playroom, and a rec room area that has the potential to be a 5th bedroom. This entire space is light and bright. Additional recent improvements include: sewer line from house to street with 35-year warranty, 200-amp electrical panel, Class 4 impact-resistant roof with 35-year transferrable warranty and 6" oversized gutters, Marvin Ultimate Signature Collection windows in SW bedroom and basement w/doored egress, cedar fence with 6 X 6" posts, HVAC replacement, refinished hardwood floors, upgraded attic insulation, and new Maytag washer and dryer. A coveted location within the H.O. Stone subdivision, you will enjoy easy access to downtown Lake Forest, Lake Michigan, award-winning schools, bike/hiking trails, outstanding restaurants, and many convenient commuting options. Pride of ownership is evident in every room of this beautiful home. It is absolutely in move-in condition!
Zillow last checked: 8 hours ago
Listing updated: July 16, 2024 at 02:29pm
Listing courtesy of:
Mona Hellinga 847-814-1855,
@properties Christie's International Real Estate
Bought with:
Patricia Carter
Coldwell Banker Realty
Source: MRED as distributed by MLS GRID,MLS#: 12066918
Facts & features
Interior
Bedrooms & bathrooms
- Bedrooms: 4
- Bathrooms: 3
- Full bathrooms: 2
- 1/2 bathrooms: 1
Primary bedroom
- Features: Flooring (Carpet), Window Treatments (Blinds), Bathroom (Full, Tub & Separate Shwr)
- Level: Second
- Area: 306 Square Feet
- Dimensions: 17X18
Bedroom 2
- Features: Flooring (Carpet), Window Treatments (Blinds)
- Level: Second
- Area: 210 Square Feet
- Dimensions: 15X14
Bedroom 3
- Features: Flooring (Carpet), Window Treatments (Blinds)
- Level: Second
- Area: 156 Square Feet
- Dimensions: 12X13
Bedroom 4
- Features: Flooring (Carpet), Window Treatments (Blinds)
- Level: Second
- Area: 187 Square Feet
- Dimensions: 17X11
Dining room
- Features: Flooring (Hardwood), Window Treatments (Plantation Shutters)
- Level: Main
- Area: 180 Square Feet
- Dimensions: 12X15
Family room
- Features: Flooring (Hardwood)
- Level: Main
- Area: 252 Square Feet
- Dimensions: 18X14
Foyer
- Features: Flooring (Hardwood)
- Level: Main
- Area: 252 Square Feet
- Dimensions: 12X21
Kitchen
- Features: Kitchen (Island, Breakfast Room), Flooring (Hardwood), Window Treatments (Blinds)
- Level: Main
- Area: 266 Square Feet
- Dimensions: 14X19
Laundry
- Features: Flooring (Hardwood), Window Treatments (Screens)
- Level: Main
- Area: 56 Square Feet
- Dimensions: 8X7
Living room
- Features: Flooring (Hardwood), Window Treatments (Curtains/Drapes)
- Level: Main
- Area: 435 Square Feet
- Dimensions: 15X29
Office
- Features: Flooring (Wood Laminate)
- Level: Basement
- Area: 238 Square Feet
- Dimensions: 14X17
Recreation room
- Features: Flooring (Wood Laminate)
- Level: Basement
- Area: 552 Square Feet
- Dimensions: 24X23
Storage
- Features: Flooring (Wood Laminate)
- Level: Basement
- Area: 140 Square Feet
- Dimensions: 14X10
Walk in closet
- Features: Flooring (Wood Laminate)
- Level: Basement
- Area: 81 Square Feet
- Dimensions: 9X9
Heating
- Natural Gas, Forced Air
Cooling
- Central Air
Appliances
- Included: Microwave, Refrigerator, Washer, Dryer, Stainless Steel Appliance(s), Cooktop, Oven, Gas Cooktop
- Laundry: Main Level, In Unit
Features
- Walk-In Closet(s)
- Basement: Finished,Partial
- Attic: Unfinished
- Number of fireplaces: 1
- Fireplace features: Wood Burning, Other
Interior area
- Total structure area: 4,252
- Total interior livable area: 2,898 sqft
- Finished area below ground: 1,076
Property
Parking
- Total spaces: 2
- Parking features: Asphalt, Garage Door Opener, On Site, Garage Owned, Attached, Garage
- Attached garage spaces: 2
- Has uncovered spaces: Yes
Accessibility
- Accessibility features: No Disability Access
Features
- Stories: 2
- Patio & porch: Patio
Lot
- Size: 0.33 Acres
- Dimensions: 136 X 106 X 202 X 85
- Features: Mature Trees
Details
- Additional structures: Shed(s)
- Parcel number: 16091100110000
- Special conditions: None
- Other equipment: Ceiling Fan(s)
Construction
Type & style
- Home type: SingleFamily
- Architectural style: Colonial
- Property subtype: Single Family Residence
Materials
- Aluminum Siding, Brick
- Foundation: Concrete Perimeter
- Roof: Asphalt
Condition
- New construction: No
- Year built: 1967
Utilities & green energy
- Sewer: Public Sewer
- Water: Public
Community & neighborhood
Security
- Security features: Carbon Monoxide Detector(s)
Community
- Community features: Curbs, Street Lights, Street Paved
Location
- Region: Lake Forest
Other
Other facts
- Listing terms: Cash
- Ownership: Fee Simple
Price history
| Date | Event | Price |
|---|---|---|
| 7/16/2024 | Sold | $905,000+1.7%$312/sqft |
Source: | ||
| 6/26/2024 | Pending sale | $890,000$307/sqft |
Source: | ||
| 6/8/2024 | Contingent | $890,000$307/sqft |
Source: | ||
| 5/28/2024 | Listed for sale | $890,000-5.3%$307/sqft |
Source: | ||
| 5/24/2024 | Listing removed | -- |
Source: | ||
Public tax history
| Year | Property taxes | Tax assessment |
|---|---|---|
| 2023 | $15 -0.7% | $238,386 +11.6% |
| 2022 | $15 -25.6% | $213,517 +5.9% |
| 2021 | $20 +35.6% | $201,659 +3.5% |
Find assessor info on the county website
Neighborhood: 60045
Nearby schools
GreatSchools rating
- 8/10Cherokee Elementary SchoolGrades: K-4Distance: 0.5 mi
- 9/10Deer Path Middle School WestGrades: 7-8Distance: 1.8 mi
- 10/10Lake Forest High SchoolGrades: 9-12Distance: 3 mi
Schools provided by the listing agent
- Elementary: Cherokee Elementary School
- Middle: Deer Path Middle School
- High: Lake Forest High School
- District: 67
Source: MRED as distributed by MLS GRID. This data may not be complete. We recommend contacting the local school district to confirm school assignments for this home.

Get pre-qualified for a loan
At Zillow Home Loans, we can pre-qualify you in as little as 5 minutes with no impact to your credit score.An equal housing lender. NMLS #10287.

