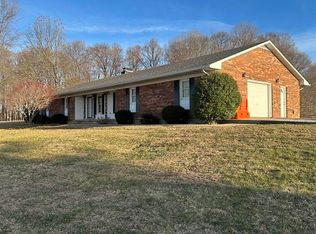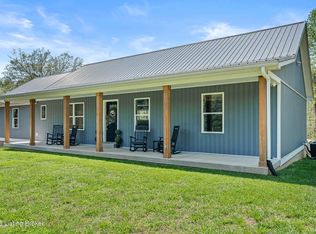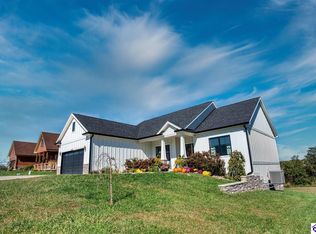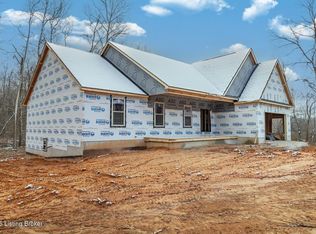Rare find in Elizabethtown--this 3 bedroom, 2 1/2 bathroom home is nestled on 24 picturesque acres with beautiful views and endless potential. The home is structurally sound and well-maintained, offering a solid foundation for cosmetic updates to match your personal style. An attached two-car garage features two finished office spaces, ideal for remote work, creative projects, or a home business. You'll also find a detached one-car garage and an additional outbuilding, providing excellent storage and workspace options. The land attached has just as much potential as the home does: A recent professional survey has been completed, and the seller has drawn up a detailed plat featuring potential subdivided lots--offering flexibility for future development, investment, or tailored use to fit the buyer's needs, including the opportunity to establish a small farm or ranch. Properties like this don't show up often these days--schedule a viewing today!
For sale
$1,200,000
988 Locust Grove Rd, Elizabethtown, KY 42701
3beds
1,928sqft
Est.:
Single Family Residence
Built in 1971
24.12 Acres Lot
$1,103,200 Zestimate®
$622/sqft
$-- HOA
What's special
Beautiful viewsFinished office spacesPicturesque acres
- 172 days |
- 392 |
- 3 |
Zillow last checked: 8 hours ago
Listing updated: July 24, 2025 at 05:47am
Listed by:
Cameron Smith 270-401-7031,
KENNY SMITH REALTY LLC
Source: HKMLS,MLS#: HK25003044
Tour with a local agent
Facts & features
Interior
Bedrooms & bathrooms
- Bedrooms: 3
- Bathrooms: 3
- Full bathrooms: 2
- Partial bathrooms: 1
- Main level bathrooms: 3
- Main level bedrooms: 3
Rooms
- Room types: Family Room, Great Room, Office, Separate Quarters, Workshop
Primary bedroom
- Level: Main
Bedroom 2
- Level: Main
Bedroom 3
- Level: Main
Primary bathroom
- Level: Main
Bathroom
- Features: Separate Shower, Tub/Shower Combo
Basement
- Area: 0
Heating
- Heat Pump, Electric
Cooling
- Central Air
Appliances
- Included: Dishwasher, Range Hood, Electric Water Heater
- Laundry: In Bathroom
Features
- Closet Light(s), Eat-in Kitchen, Living/Dining Combo
- Flooring: Vinyl
- Basement: None,Crawl Space
- Has fireplace: No
- Fireplace features: None
Interior area
- Total structure area: 1,928
- Total interior livable area: 1,928 sqft
Property
Parking
- Total spaces: 2
- Parking features: Attached, Detached, Multiple Garages, Garage Faces Rear, Utility Garage
- Attached garage spaces: 2
Accessibility
- Accessibility features: 1st Floor Bathroom
Features
- Patio & porch: Covered Front Porch, Patio, Porch
- Exterior features: Concrete Walks, Landscaping, Mature Trees, Outdoor Lighting, Trees
- Fencing: None
Lot
- Size: 24.12 Acres
- Features: Rural Property, Scattered Woods, Trees, Wooded, County, Farm
- Topography: Rolling
Details
- Additional structures: Outbuilding, Workshop, Storage, Shed(s)
- Parcel number: 2340000074
Construction
Type & style
- Home type: SingleFamily
- Architectural style: Ranch
- Property subtype: Single Family Residence
Materials
- Brick
- Roof: Shingle
Condition
- Year built: 1971
Utilities & green energy
- Sewer: Septic Tank
- Water: County
Community & HOA
Community
- Features: Sidewalks
- Subdivision: N/A
Location
- Region: Elizabethtown
Financial & listing details
- Price per square foot: $622/sqft
- Tax assessed value: $142,400
- Annual tax amount: $1,049
- Price range: $1.2M - $1.2M
- Date on market: 7/24/2025
Estimated market value
$1,103,200
$1.05M - $1.16M
$2,176/mo
Price history
Price history
| Date | Event | Price |
|---|---|---|
| 7/24/2025 | Listed for sale | $1,200,000$622/sqft |
Source: | ||
Public tax history
Public tax history
| Year | Property taxes | Tax assessment |
|---|---|---|
| 2022 | $1,049 | $142,400 -47.3% |
| 2021 | $1,049 | $270,400 |
| 2020 | -- | $270,400 +162.3% |
Find assessor info on the county website
BuyAbility℠ payment
Est. payment
$5,733/mo
Principal & interest
$4653
Property taxes
$660
Home insurance
$420
Climate risks
Neighborhood: 42701
Nearby schools
GreatSchools rating
- 7/10Lincoln Trail Elementary SchoolGrades: PK-5Distance: 4.1 mi
- 8/10East Hardin Middle SchoolGrades: 6-8Distance: 1.8 mi
- 9/10Central Hardin High SchoolGrades: 9-12Distance: 4.4 mi
- Loading
- Loading




