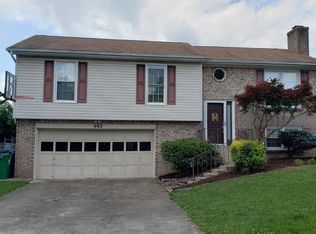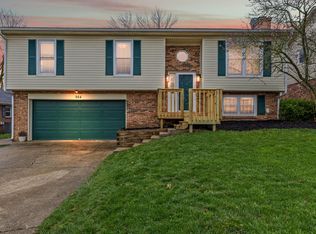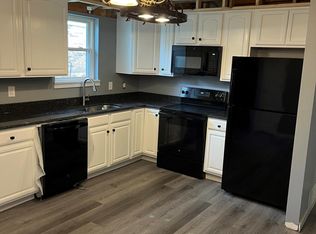Sold for $366,000
$366,000
988 Spring Run Rd, Lexington, KY 40514
3beds
1,952sqft
Single Family Residence
Built in 1979
7,405.2 Square Feet Lot
$370,100 Zestimate®
$188/sqft
$2,244 Estimated rent
Home value
$370,100
$344,000 - $400,000
$2,244/mo
Zestimate® history
Loading...
Owner options
Explore your selling options
What's special
Welcome to 988 Spring Circle - a beautifully maintained home with thoughtful updates throughout! Enjoy great curb appeal with updated front porch rails, flower beds, and a refreshed back and pool deck perfect for summer entertaining. Inside, the kitchen features a modern tile backsplash and a sleek Samsung Bespoke smart refrigerator. Stay comfortable year-round with a smart thermostat for energy-efficient climate control. Outdoors, a newly added basketball court offers endless fun and recreation. Conveniently located near shopping, dining, and everyday amenities, this stylish and activity-ready home offers both comfort and convenience in a desirable Lexington location!
Zillow last checked: 8 hours ago
Listing updated: November 02, 2025 at 10:17pm
Listed by:
Bill Adams 859-302-7878,
Century 21 Pinnacle,
Cassandra Adams 859-623-1900,
Century 21 Pinnacle
Bought with:
Colby W Davis, 215697
ERA Select Real Estate
Source: Imagine MLS,MLS#: 25014928
Facts & features
Interior
Bedrooms & bathrooms
- Bedrooms: 3
- Bathrooms: 3
- Full bathrooms: 2
- 1/2 bathrooms: 1
Primary bedroom
- Level: First
Bedroom 1
- Level: First
Bedroom 2
- Level: First
Bathroom 1
- Description: Full Bath
- Level: First
Bathroom 2
- Description: Full Bath
- Level: Lower
Bathroom 3
- Description: Half Bath
- Level: First
Heating
- Electric, Heat Pump
Cooling
- Electric, Heat Pump
Appliances
- Included: Dishwasher, Microwave, Refrigerator, Range
- Laundry: Electric Dryer Hookup, Gas Dryer Hookup, Washer Hookup
Features
- Entrance Foyer, Master Downstairs, Walk-In Closet(s), Ceiling Fan(s)
- Flooring: Carpet, Hardwood, Tile, Vinyl
- Doors: Storm Door(s)
- Windows: Insulated Windows, Screens
- Basement: Finished,Partial
- Has fireplace: Yes
- Fireplace features: Basement, Gas Log, Masonry
Interior area
- Total structure area: 1,952
- Total interior livable area: 1,952 sqft
- Finished area above ground: 1,352
- Finished area below ground: 600
Property
Parking
- Total spaces: 2
- Parking features: Attached Garage, Garage Door Opener
- Garage spaces: 2
- Has uncovered spaces: Yes
Features
- Levels: Multi/Split
- Patio & porch: Deck
- Has private pool: Yes
- Fencing: Wood
- Has view: Yes
- View description: Trees/Woods
Lot
- Size: 7,405 sqft
Details
- Additional structures: Shed(s)
- Parcel number: 24816580
Construction
Type & style
- Home type: SingleFamily
- Architectural style: Split Level
- Property subtype: Single Family Residence
Materials
- Brick Veneer, Vinyl Siding
- Foundation: Block
- Roof: Composition,Shingle
Condition
- New construction: No
- Year built: 1979
Utilities & green energy
- Sewer: Public Sewer
- Water: Public
- Utilities for property: Electricity Connected, Sewer Connected, Water Connected
Community & neighborhood
Location
- Region: Lexington
- Subdivision: Hidden Springs
Price history
| Date | Event | Price |
|---|---|---|
| 10/3/2025 | Sold | $366,000-2.4%$188/sqft |
Source: | ||
| 9/9/2025 | Contingent | $374,900$192/sqft |
Source: | ||
| 9/5/2025 | Price change | $374,900-1.3%$192/sqft |
Source: | ||
| 9/3/2025 | Listed for sale | $379,900$195/sqft |
Source: | ||
| 8/18/2025 | Pending sale | $379,900$195/sqft |
Source: | ||
Public tax history
| Year | Property taxes | Tax assessment |
|---|---|---|
| 2023 | $2,884 -3.2% | $264,900 |
| 2022 | $2,980 | $264,900 |
| 2021 | $2,980 +28.9% | $264,900 +28.9% |
Find assessor info on the county website
Neighborhood: 40514
Nearby schools
GreatSchools rating
- 6/10Stonewall Elementary SchoolGrades: PK-5Distance: 1.6 mi
- 9/10Jessie M Clark Middle SchoolGrades: 6-8Distance: 1.5 mi
- 10/10Lafayette High SchoolGrades: 9-12Distance: 3.7 mi
Schools provided by the listing agent
- Elementary: Stonewall
- Middle: Jessie Clark
- High: Lafayette
Source: Imagine MLS. This data may not be complete. We recommend contacting the local school district to confirm school assignments for this home.
Get pre-qualified for a loan
At Zillow Home Loans, we can pre-qualify you in as little as 5 minutes with no impact to your credit score.An equal housing lender. NMLS #10287.
Sell for more on Zillow
Get a Zillow Showcase℠ listing at no additional cost and you could sell for .
$370,100
2% more+$7,402
With Zillow Showcase(estimated)$377,502


