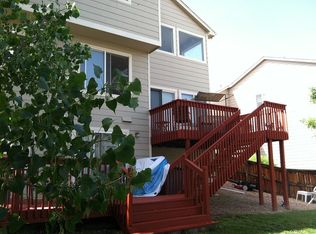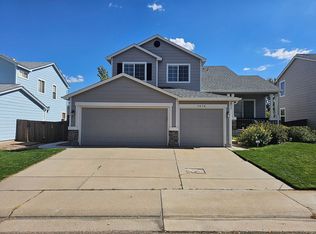Sold for $715,000 on 11/04/24
$715,000
9880 Bathurst Way, Highlands Ranch, CO 80130
4beds
2,694sqft
Single Family Residence
Built in 1997
5,619 Square Feet Lot
$718,100 Zestimate®
$265/sqft
$3,306 Estimated rent
Home value
$718,100
$682,000 - $754,000
$3,306/mo
Zestimate® history
Loading...
Owner options
Explore your selling options
What's special
Welcome to this stunning 4-bedroom, 4-bathroom home in the highly sought-after Eastridge neighborhood of Highlands Ranch. This charming two-story residence has been freshly updated with new paint throughout, including walls, baseboards, and doors, as well as brand-new luxury vinyl plank flooring on the main level. Step into a bright and airy living space featuring vaulted ceilings and expansive windows that flood the area with natural light. The kitchen is a chef’s dream, showcasing granite countertops and stainless steel appliances, seamlessly opening to the inviting family room. Here, you’ll find a newly tiled fireplace and easy access to the private backyard, perfect for entertaining or relaxing. Upstairs, you’ll discover four generously sized bedrooms, including a primary suite bathed in natural light. The primary suite boasts a luxurious 5-piece bathroom with tile flooring, a spacious walk-in closet, a second oversized closet and a separate water closet. The professionally finished basement offers a versatile flex space with a wet bar and an additional bathroom, plus a walkout to the expansive and private backyard. The three-car garage provides ample parking and storage, and the home’s ideal west-facing orientation ensures pleasant evening shade and efficient snow melt during the winter months. Conveniently located just a couple of blocks from parks and schools, on a low traffic street, this home combines comfort and style practicality. With extra storage available in the large crawl space, this property has everything you need to create lasting memories. Don’t miss the opportunity to make this beautiful house ‘your’ new home! Open House 9/28 from 11am-1pm.
Zillow last checked: 8 hours ago
Listing updated: November 04, 2024 at 02:04pm
Listed by:
Jim Romano 303-809-8822 JROMANO@ELITEHOMESALESTEAM.COM,
RE/MAX Professionals
Bought with:
Maya Harris, 40021349
Novella Real Estate
Source: REcolorado,MLS#: 5396891
Facts & features
Interior
Bedrooms & bathrooms
- Bedrooms: 4
- Bathrooms: 4
- Full bathrooms: 2
- 3/4 bathrooms: 1
- 1/2 bathrooms: 1
- Main level bathrooms: 1
Primary bedroom
- Description: Lighted Ceiling Fan, Three Windows With Natural Light, Carpet
- Level: Upper
- Area: 195 Square Feet
- Dimensions: 15 x 13
Bedroom
- Description: Lighted Ceiling Fan, Window, Bypass Closet, Carpet
- Level: Upper
- Area: 100 Square Feet
- Dimensions: 10 x 10
Bedroom
- Description: Two Windows, Carpet, Bypass Closet, Lighted Ceiling Fan, Chair Crown Moulded Wall Detail
- Level: Upper
- Area: 110 Square Feet
- Dimensions: 11 x 10
Bedroom
- Description: Window, Bypass Door Closet, En Suite Bathroom
- Level: Upper
- Area: 110 Square Feet
- Dimensions: 11 x 10
Primary bathroom
- Description: Tile Flooring, Dual Granite Vanity With Storage, Walk In Shower, Standing Tub, Walk In Closet, Step In Bypass Door Closet, Separate Water Closet
- Level: Upper
Bathroom
- Description: Dual Granite Vanity With Storage, Tile Floor, Separate Water Closet With Shower Tub
- Level: Upper
Bathroom
- Description: Pedestal Sink, Mirror With Light Fixture
- Level: Main
Bathroom
- Description: Tile Floor, Granite Vanity With Storage, Stainless Steel Light Fixture, Walk In Tile Shower
- Level: Basement
Bonus room
- Description: Wet Bar, New Luxury Vinyl Plank, Tile Countertop, Bar Seating, Sink, Beer Tap, Access To Walkout To Backyard
- Level: Basement
- Area: 132 Square Feet
- Dimensions: 12 x 11
Bonus room
- Description: Two Windows, Recess Lighting, New Carpet, Flex Space
- Level: Basement
- Area: 308 Square Feet
- Dimensions: 14 x 22
Dining room
- Description: Chandelier, 4 Large Windows, Vaulted Ceiling, New Luxury Vinyl Plank, Right Off Kitchen
- Level: Main
- Area: 80 Square Feet
- Dimensions: 8 x 10
Family room
- Description: New Luxury Vinyl Plank, New Paint, Newly Tiles Gas Fireplace, Three Windows
- Level: Main
- Area: 180 Square Feet
- Dimensions: 15 x 12
Kitchen
- Description: Granite Countertops, New Luxury Vinyl Plank, Stainless Steel Appliances, Updated White Cabinets, Open Concept To Family Room And Access To Back Patio
- Level: Main
- Area: 150 Square Feet
- Dimensions: 10 x 15
Laundry
- Description: Luxury Vinyl Plank, Entry Into Garage
- Level: Main
- Area: 56 Square Feet
- Dimensions: 8 x 7
Living room
- Description: Luxury Vinyl Plank, Vaulted Ceiling, Natural Lighting, Open Into Dining Room
- Level: Main
- Area: 132 Square Feet
- Dimensions: 12 x 11
Heating
- Forced Air
Cooling
- Central Air
Appliances
- Included: Cooktop, Dishwasher, Microwave, Oven, Range, Refrigerator
- Laundry: In Unit
Features
- Built-in Features, Ceiling Fan(s), Eat-in Kitchen, Entrance Foyer, Five Piece Bath, Granite Counters, High Ceilings, Primary Suite, Walk-In Closet(s)
- Flooring: Carpet, Tile, Vinyl
- Windows: Double Pane Windows, Window Coverings
- Basement: Bath/Stubbed,Exterior Entry,Partial,Walk-Out Access
- Number of fireplaces: 1
- Fireplace features: Family Room, Gas
- Common walls with other units/homes: No Common Walls
Interior area
- Total structure area: 2,694
- Total interior livable area: 2,694 sqft
- Finished area above ground: 1,962
- Finished area below ground: 577
Property
Parking
- Total spaces: 3
- Parking features: Concrete, Exterior Access Door, Lighted, Storage
- Attached garage spaces: 3
Features
- Levels: Two
- Stories: 2
- Patio & porch: Deck
- Exterior features: Private Yard, Rain Gutters
- Fencing: Full
Lot
- Size: 5,619 sqft
- Features: Landscaped, Level, Near Public Transit, Sprinklers In Front, Sprinklers In Rear
Details
- Parcel number: R0389733
- Zoning: PDU
- Special conditions: Standard
Construction
Type & style
- Home type: SingleFamily
- Architectural style: Traditional
- Property subtype: Single Family Residence
Materials
- Frame, Wood Siding
- Foundation: Concrete Perimeter
Condition
- Updated/Remodeled
- Year built: 1997
Utilities & green energy
- Sewer: Public Sewer
- Water: Public
- Utilities for property: Cable Available, Natural Gas Available, Phone Available
Community & neighborhood
Security
- Security features: Carbon Monoxide Detector(s), Smoke Detector(s)
Location
- Region: Highlands Ranch
- Subdivision: Highlands Rnach
HOA & financial
HOA
- Has HOA: Yes
- HOA fee: $168 quarterly
- Amenities included: Clubhouse, Park, Playground, Pool, Spa/Hot Tub, Tennis Court(s), Trail(s)
- Association name: Highlands Ranch Community Association
- Association phone: 303-791-2500
Other
Other facts
- Listing terms: Cash,Conventional,FHA,VA Loan
- Ownership: Individual
- Road surface type: Paved
Price history
| Date | Event | Price |
|---|---|---|
| 11/4/2024 | Sold | $715,000$265/sqft |
Source: | ||
| 10/8/2024 | Pending sale | $715,000$265/sqft |
Source: | ||
| 9/26/2024 | Listed for sale | $715,000+110.3%$265/sqft |
Source: | ||
| 9/13/2024 | Listing removed | $3,250-1.5%$1/sqft |
Source: Zillow Rentals Report a problem | ||
| 8/7/2024 | Listed for rent | $3,300+11.9%$1/sqft |
Source: Zillow Rentals Report a problem | ||
Public tax history
| Year | Property taxes | Tax assessment |
|---|---|---|
| 2025 | $4,328 +0.2% | $46,550 -6.2% |
| 2024 | $4,320 +32.1% | $49,610 -1% |
| 2023 | $3,270 -3.9% | $50,100 +40% |
Find assessor info on the county website
Neighborhood: 80130
Nearby schools
GreatSchools rating
- 7/10Arrowwood Elementary SchoolGrades: PK-6Distance: 0.7 mi
- 5/10Cresthill Middle SchoolGrades: 7-8Distance: 0.8 mi
- 9/10Highlands Ranch High SchoolGrades: 9-12Distance: 0.6 mi
Schools provided by the listing agent
- Elementary: Arrowwood
- Middle: Cresthill
- High: Highlands Ranch
- District: Douglas RE-1
Source: REcolorado. This data may not be complete. We recommend contacting the local school district to confirm school assignments for this home.
Get a cash offer in 3 minutes
Find out how much your home could sell for in as little as 3 minutes with a no-obligation cash offer.
Estimated market value
$718,100
Get a cash offer in 3 minutes
Find out how much your home could sell for in as little as 3 minutes with a no-obligation cash offer.
Estimated market value
$718,100

