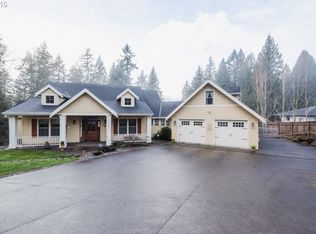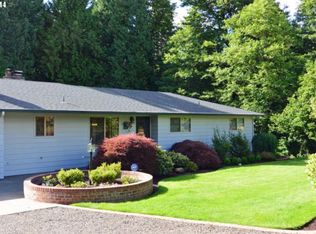Wonderful Private Retreat! Spacious Single Level Floorplan with New Carpet and Large Covered Front Deck. HUGE Master Suite with Slider to Backyard Deck, Large Kitchen with Included Appliances and Pantry. Step Down to Living Room with Rock Fireplace and Large Windows Looking Out over Property. Oversized 2 Bay Garage, Home is Wired for Back-up Generator.
This property is off market, which means it's not currently listed for sale or rent on Zillow. This may be different from what's available on other websites or public sources.

