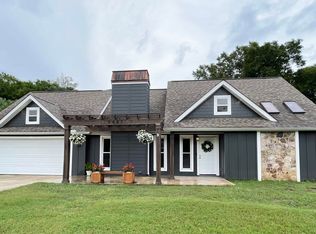Sold for $426,000 on 10/24/25
Zestimate®
$426,000
9880 Willow Cove Rd SE, Huntsville, AL 35802
4beds
2,095sqft
Single Family Residence
Built in 2002
0.35 Acres Lot
$426,000 Zestimate®
$203/sqft
$2,279 Estimated rent
Home value
$426,000
$405,000 - $447,000
$2,279/mo
Zestimate® history
Loading...
Owner options
Explore your selling options
What's special
Beautiful, well maintained full brick, 4 bedroom, 2 bath home on a corner lot with a 2 year old salt water pool!!! Great location, within minutes to schools, shopping & more. This home features crown molding throughout, hardwood flooring in the foyer, dining room, great room, all 4 bdrms & hallways, and lots of closets through-out for storage. The great room is very spacious and has a gas log fireplace, a double tray ceiling & recessed lighting. Bedroom 2 w/a walk-in closet would make the perfect home office or nursery. The isolated owner's suite has a glamour bath including a separate shower, jetted tub, double vanity & huge walk-in closet. Roof approx. 5 yrs old, appliances 3 yrs old.
Zillow last checked: 8 hours ago
Listing updated: October 24, 2025 at 02:41pm
Listed by:
Lori Vadasy 256-698-8776,
Legend Realty
Bought with:
Julie Kuetemeyer, 109419
Keller Williams Horizon
Source: ValleyMLS,MLS#: 21899509
Facts & features
Interior
Bedrooms & bathrooms
- Bedrooms: 4
- Bathrooms: 2
- Full bathrooms: 2
Primary bedroom
- Features: 9’ Ceiling, Ceiling Fan(s), Crown Molding, Recessed Lighting, Smooth Ceiling, Tray Ceiling(s), Wood Floor
- Level: First
- Area: 224
- Dimensions: 14 x 16
Bedroom 2
- Features: 9’ Ceiling, Ceiling Fan(s), Crown Molding, Smooth Ceiling, Wood Floor
- Level: First
- Area: 99
- Dimensions: 9 x 11
Bedroom 3
- Features: 9’ Ceiling, Ceiling Fan(s), Crown Molding, Smooth Ceiling, Wood Floor
- Level: First
- Area: 156
- Dimensions: 12 x 13
Bedroom 4
- Features: 9’ Ceiling, Ceiling Fan(s), Crown Molding, Smooth Ceiling, Wood Floor
- Level: First
- Area: 121
- Dimensions: 11 x 11
Dining room
- Features: 9’ Ceiling, Ceiling Fan(s), Crown Molding, Smooth Ceiling, Wood Floor
- Level: First
- Area: 143
- Dimensions: 11 x 13
Kitchen
- Features: 9’ Ceiling, Crown Molding, Eat-in Kitchen, Pantry, Smooth Ceiling, Tile
- Level: First
- Area: 154
- Dimensions: 14 x 11
Living room
- Features: 9’ Ceiling, Ceiling Fan(s), Crown Molding, Fireplace, Smooth Ceiling, Tray Ceiling(s)
- Level: First
- Area: 286
- Dimensions: 13 x 22
Laundry room
- Features: 9’ Ceiling, Smooth Ceiling, Tile
- Level: First
- Area: 36
- Dimensions: 6 x 6
Heating
- Electric
Cooling
- Central 1
Features
- Has basement: No
- Number of fireplaces: 1
- Fireplace features: Gas Log, One
Interior area
- Total interior livable area: 2,095 sqft
Property
Parking
- Parking features: Garage-Two Car, Garage Door Opener, Garage Faces Side, Driveway-Concrete, Corner Lot
Features
- Levels: One
- Stories: 1
- Patio & porch: Patio
- Exterior features: Curb/Gutters, Sidewalk, Sprinkler Sys
- Has private pool: Yes
- Pool features: Salt Water
Lot
- Size: 0.35 Acres
Details
- Parcel number: 1809321003063.000
Construction
Type & style
- Home type: SingleFamily
- Architectural style: Ranch
- Property subtype: Single Family Residence
Materials
- Foundation: Slab
Condition
- New construction: No
- Year built: 2002
Utilities & green energy
- Sewer: Public Sewer
- Water: Public
Community & neighborhood
Community
- Community features: Curbs
Location
- Region: Huntsville
- Subdivision: Forest Cove
Price history
| Date | Event | Price |
|---|---|---|
| 10/24/2025 | Sold | $426,000+0.2%$203/sqft |
Source: | ||
| 9/26/2025 | Pending sale | $425,000$203/sqft |
Source: | ||
| 9/19/2025 | Listed for sale | $425,000+17.6%$203/sqft |
Source: | ||
| 5/3/2022 | Sold | $361,250+6.3%$172/sqft |
Source: | ||
| 4/17/2022 | Pending sale | $339,900$162/sqft |
Source: | ||
Public tax history
| Year | Property taxes | Tax assessment |
|---|---|---|
| 2025 | -- | $32,940 +4.6% |
| 2024 | $1,621 +16.4% | $31,500 +14.6% |
| 2023 | $1,393 +5.4% | $27,480 +5.3% |
Find assessor info on the county website
Neighborhood: 35802
Nearby schools
GreatSchools rating
- 6/10Weatherly Heights Elementary SchoolGrades: PK-5Distance: 0.4 mi
- 10/10Mountain Gap Middle SchoolGrades: 6-8Distance: 1.6 mi
- 7/10Virgil Grissom High SchoolGrades: 9-12Distance: 1.7 mi
Schools provided by the listing agent
- Elementary: Weatherly Heights
- Middle: Mountain Gap
- High: Grissom High School
Source: ValleyMLS. This data may not be complete. We recommend contacting the local school district to confirm school assignments for this home.

Get pre-qualified for a loan
At Zillow Home Loans, we can pre-qualify you in as little as 5 minutes with no impact to your credit score.An equal housing lender. NMLS #10287.
Sell for more on Zillow
Get a free Zillow Showcase℠ listing and you could sell for .
$426,000
2% more+ $8,520
With Zillow Showcase(estimated)
$434,520