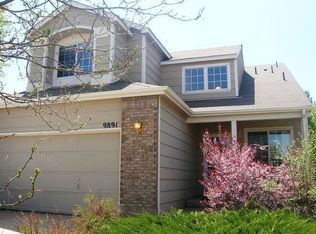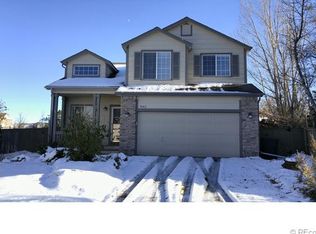BEAUTIFULLY UPDATED - 3 bedroom and 2.5 bathroom family home in a cul-de-sac location in the highly sought after Westridge location of Highlands Ranch. The main level features a living room, family room with a fireplace, 1/2 bath, dining room and a modern kitchen with stainless steel appliances & quartz countertops. Upstairs you will find the large master bedroom with an en-suite bathroom. Two additional bedrooms with another full bathroom. In the finished basement you will find extra space for a bonus space such as an additional entertainment room/flex/office/playroom. The large park-like backyard features a large deck perfect for entertaining and summer BBQ's. Other features: * 2 car garage * front loading washer/dryer included * A/C * Under-sink Reverse Osmosis filter in kitchen * Cul-de-sac * Stainless appliances Tenant pays for all utilities. No smoking
This property is off market, which means it's not currently listed for sale or rent on Zillow. This may be different from what's available on other websites or public sources.

