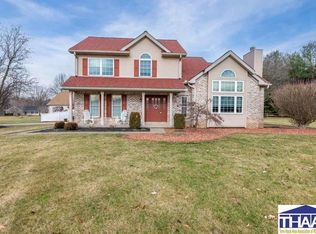Sold
$296,000
9885 Sable Ridge Ln, Terre Haute, IN 47802
3beds
1,731sqft
Residential, Single Family Residence
Built in 2002
1.11 Acres Lot
$307,700 Zestimate®
$171/sqft
$1,821 Estimated rent
Home value
$307,700
$292,000 - $323,000
$1,821/mo
Zestimate® history
Loading...
Owner options
Explore your selling options
What's special
Pictures don't do this home justice! Charming ranch home sitting on little over an acre in southern Terre Haute. Open concept 3 br, 2ba. This home has been immaculately maintained with so many updates. Custom kitchen by Superior Kitchen, stainless steel appliances, updated master bath, new roof, new HVAC. All electric. Home has reverse osmosis system and water softener. Entire property professionally landscaped. The back patio area is perfect! Large and open with plenty of deck space. Shed equipped with electric for a work area or storage. Oversized 2 car garage has built in closets. Pull down attic access that has almost entire space available for storage.
Zillow last checked: 8 hours ago
Listing updated: October 05, 2023 at 10:54am
Listing Provided by:
Jennifer Atterson 812-208-0446,
Coldwell Banker Real Estate Group,
Brian Sullivan,
Coldwell Banker Real Estate Group
Bought with:
Non-BLC Member
MIBOR REALTOR® Association
Source: MIBOR as distributed by MLS GRID,MLS#: 21941198
Facts & features
Interior
Bedrooms & bathrooms
- Bedrooms: 3
- Bathrooms: 2
- Full bathrooms: 2
- Main level bathrooms: 2
- Main level bedrooms: 3
Primary bedroom
- Level: Main
- Area: 208 Square Feet
- Dimensions: 13x16
Bedroom 2
- Level: Main
- Area: 143 Square Feet
- Dimensions: 13x11
Bedroom 3
- Level: Main
- Area: 120 Square Feet
- Dimensions: 10x12
Dining room
- Features: Hardwood
- Level: Main
- Area: 96 Square Feet
- Dimensions: 8x12
Kitchen
- Features: Hardwood
- Level: Main
- Area: 156 Square Feet
- Dimensions: 12x13
Living room
- Features: Hardwood
- Level: Main
- Area: 247 Square Feet
- Dimensions: 19x13
Mud room
- Features: Hardwood
- Level: Main
- Area: 70 Square Feet
- Dimensions: 7x10
Heating
- Electric, Forced Air
Cooling
- Has cooling: Yes
Appliances
- Included: Dishwasher, Microwave, Electric Oven, Refrigerator
- Laundry: Main Level
Features
- Attic Pull Down Stairs, Hardwood Floors, Walk-In Closet(s)
- Flooring: Hardwood
- Windows: Windows Vinyl
- Has basement: No
- Attic: Pull Down Stairs
Interior area
- Total structure area: 1,731
- Total interior livable area: 1,731 sqft
- Finished area below ground: 0
Property
Parking
- Total spaces: 2
- Parking features: Attached
- Attached garage spaces: 2
Features
- Levels: One
- Stories: 1
- Patio & porch: Covered, Patio
Lot
- Size: 1.11 Acres
- Features: Rural - Subdivision
Details
- Additional structures: Storage
- Parcel number: 840936352008000003
Construction
Type & style
- Home type: SingleFamily
- Architectural style: Ranch
- Property subtype: Residential, Single Family Residence
Materials
- Vinyl With Brick
- Foundation: Block
Condition
- New construction: No
- Year built: 2002
Utilities & green energy
- Water: Municipal/City
Community & neighborhood
Location
- Region: Terre Haute
- Subdivision: Sable Ridge
Price history
| Date | Event | Price |
|---|---|---|
| 10/5/2023 | Sold | $296,000-1.3%$171/sqft |
Source: | ||
| 9/5/2023 | Pending sale | $299,900$173/sqft |
Source: | ||
| 9/1/2023 | Listed for sale | $299,900$173/sqft |
Source: | ||
Public tax history
| Year | Property taxes | Tax assessment |
|---|---|---|
| 2024 | $848 +12% | $175,300 +4.8% |
| 2023 | $757 +30% | $167,200 +11.5% |
| 2022 | $583 +1.1% | $150,000 +8.2% |
Find assessor info on the county website
Neighborhood: 47802
Nearby schools
GreatSchools rating
- 5/10Dixie Bee Elementary SchoolGrades: K-5Distance: 2.2 mi
- 9/10Honey Creek Middle SchoolGrades: 6-8Distance: 3.2 mi
- 4/10Terre Haute South Vigo High SchoolGrades: 9-12Distance: 5.8 mi
Schools provided by the listing agent
- Elementary: Riley Elementary School
- Middle: Honey Creek Middle School
- High: Terre Haute South Vigo High School
Source: MIBOR as distributed by MLS GRID. This data may not be complete. We recommend contacting the local school district to confirm school assignments for this home.

Get pre-qualified for a loan
At Zillow Home Loans, we can pre-qualify you in as little as 5 minutes with no impact to your credit score.An equal housing lender. NMLS #10287.
