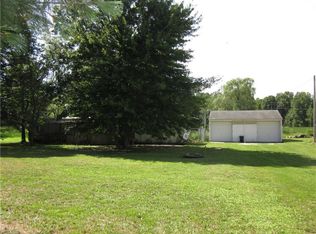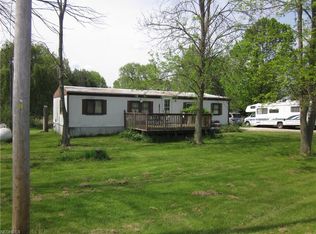Sold for $234,900 on 08/29/24
$234,900
9889 Griffith Rd, Ravenna, OH 44266
3beds
2,082sqft
Manufactured Home, Single Family Residence
Built in 1998
6.71 Acres Lot
$263,800 Zestimate®
$113/sqft
$1,344 Estimated rent
Home value
$263,800
$216,000 - $324,000
$1,344/mo
Zestimate® history
Loading...
Owner options
Explore your selling options
What's special
Lovely country setting!! Beautiful 3-4 bedroom 2 bath country ranch that sits on an expansive 6.7 acre lot, providing ample space for outdoor activities, gardening, or even adding additional amenities!! With the house having 2,082 sq ft. the master suite is a serene sanctuary, offering a peaceful retreat at the end of the day. With its generous sizes, and en-suite bathroom, complete with a luxurious soaking tub and separate shower, it's the perfect space to relax and rejuvenate. Three additional bedrooms provide flexibility for guests, home offices, or hobbies, ensuring there's plenty of room for everyone to spread out and find their own personal haven. A second full bathroom offers convenience and comfort for family and visitors alike. Also a newer shed for yard tools. Mineral rights to be retained by the seller. Don't miss the opportunity to make this your own private oasis! Call today to set up a private showing!!
Zillow last checked: 8 hours ago
Listing updated: August 30, 2024 at 07:25am
Listing Provided by:
Justin R Vayner jvayner23@gmail.com330-307-5327,
Vayner Realty Co.
Bought with:
Jacki M Cyr, 2016000816
Berkshire Hathaway HomeServices Stouffer Realty
Source: MLS Now,MLS#: 5039341 Originating MLS: Youngstown Columbiana Association of REALTORS
Originating MLS: Youngstown Columbiana Association of REALTORS
Facts & features
Interior
Bedrooms & bathrooms
- Bedrooms: 3
- Bathrooms: 2
- Full bathrooms: 2
- Main level bathrooms: 2
- Main level bedrooms: 3
Primary bedroom
- Description: Flooring: Carpet
- Level: First
- Dimensions: 16 x 16
Bedroom
- Description: Flooring: Carpet
- Level: First
- Dimensions: 13 x 12
Bedroom
- Description: Flooring: Carpet
- Level: First
- Dimensions: 13 x 12
Bonus room
- Level: First
- Dimensions: 13 x 10
Dining room
- Description: Flooring: Carpet
- Level: First
- Dimensions: 13 x 11
Family room
- Description: Flooring: Carpet
- Level: First
- Dimensions: 22 x 13
Kitchen
- Description: Flooring: Linoleum
- Level: First
- Dimensions: 12 x 12
Laundry
- Description: Flooring: Linoleum
- Level: First
- Dimensions: 13 x 6
Recreation
- Description: Flooring: Carpet
- Level: First
- Dimensions: 18 x 13
Heating
- Forced Air, Oil
Cooling
- None
Appliances
- Included: Dishwasher, Range
Features
- Has basement: No
- Has fireplace: No
Interior area
- Total structure area: 2,082
- Total interior livable area: 2,082 sqft
- Finished area above ground: 2,082
Property
Parking
- Parking features: Asphalt, Water Available
- Has garage: Yes
Accessibility
- Accessibility features: Accessible Approach with Ramp
Features
- Levels: One
- Stories: 1
- Patio & porch: Deck
Lot
- Size: 6.71 Acres
Details
- Additional structures: Outbuilding, Shed(s), Storage
- Parcel number: 270330000009000
Construction
Type & style
- Home type: MobileManufactured
- Architectural style: Manufactured Home,Mobile Home,Ranch
- Property subtype: Manufactured Home, Single Family Residence
Materials
- Brick, Vinyl Siding
- Foundation: Permanent
- Roof: Asphalt,Fiberglass
Condition
- Year built: 1998
Details
- Builder name: Commadore Homes
Utilities & green energy
- Sewer: Septic Tank
- Water: Well
Community & neighborhood
Location
- Region: Ravenna
- Subdivision: Mh Co
Price history
| Date | Event | Price |
|---|---|---|
| 8/29/2024 | Sold | $234,900$113/sqft |
Source: | ||
| 8/20/2024 | Pending sale | $234,900$113/sqft |
Source: | ||
| 7/11/2024 | Contingent | $234,900$113/sqft |
Source: | ||
| 6/28/2024 | Listed for sale | $234,900$113/sqft |
Source: | ||
| 6/3/2024 | Contingent | $234,900$113/sqft |
Source: | ||
Public tax history
| Year | Property taxes | Tax assessment |
|---|---|---|
| 2024 | $2,495 +23.8% | $68,080 +38.1% |
| 2023 | $2,015 +19.2% | $49,280 |
| 2022 | $1,691 -0.8% | $49,280 |
Find assessor info on the county website
Neighborhood: 44266
Nearby schools
GreatSchools rating
- NASoutheast Primary Elementary SchoolGrades: K-2Distance: 4.3 mi
- 4/10Southeast Junior High SchoolGrades: 6-8Distance: 4.4 mi
- 5/10Southeast High SchoolGrades: 9-12Distance: 4.3 mi
Schools provided by the listing agent
- District: Southeast LSD Portage- 6708
Source: MLS Now. This data may not be complete. We recommend contacting the local school district to confirm school assignments for this home.
Get a cash offer in 3 minutes
Find out how much your home could sell for in as little as 3 minutes with a no-obligation cash offer.
Estimated market value
$263,800
Get a cash offer in 3 minutes
Find out how much your home could sell for in as little as 3 minutes with a no-obligation cash offer.
Estimated market value
$263,800

