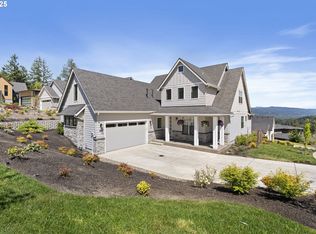Sold
$840,000
989 S 66th Ct, Springfield, OR 97478
5beds
2,636sqft
Residential, Single Family Residence
Built in 2022
10,454.4 Square Feet Lot
$845,300 Zestimate®
$319/sqft
$3,338 Estimated rent
Home value
$845,300
$769,000 - $930,000
$3,338/mo
Zestimate® history
Loading...
Owner options
Explore your selling options
What's special
Must see incredible video tour! Rare find on a large, spacious lot with views from the top of the mountain and private backyard setting! This gorgeous home sits perfectly among the trees on a quiet cul-de-sac deep in the highly desirable Mountaingate subdivision. Spectacular mountain views and easy access to trails, yet minutes from town for shopping. Inside you will find open-concept living at its finest complete with high-end builder upgrades! Showcasing a beautiful spacious kitchen that features quartz countertops, stainless steel appliances, and a walk-in pantry with storage galore. The kitchen and main living area features engineered hardwood flooring and the great room offers vaulted ceiling with exposed beams while providing pure comfort with a linear gas fireplace, wall of windows, and double sliding glass doors which lead out to your private wooded setting. The primary suite on the main offers 2 large walk-in closets and an extra large luxurious primary bathroom that features a deep soaking tub and large walk-in shower. There is plenty of room to spread out with 2 additional bedrooms on the main floor, a full guest bath, and an additional bedroom that makes a wonderful office. Upstairs you will find an entirely separate living space, with its own thermostat, that includes a bonus room with 5th bedroom, a generous full bath, and a huge walk-in closet. Relax outdoors on the spacious, covered patio or enjoy the large, flat yard which provides plenty of green space. With a water sprinkler system, extended garage with additional walk-in storage, and RV parking this dream property is ready for you to call home!
Zillow last checked: 8 hours ago
Listing updated: October 18, 2024 at 07:00am
Listed by:
Brittany DeCou 541-393-4224,
eXp Realty LLC
Bought with:
OR and WA Non Rmls, NA
Non Rmls Broker
Source: RMLS (OR),MLS#: 24235968
Facts & features
Interior
Bedrooms & bathrooms
- Bedrooms: 5
- Bathrooms: 3
- Full bathrooms: 3
- Main level bathrooms: 2
Primary bedroom
- Features: Bathroom, Soaking Tub, Tile Floor, Vaulted Ceiling, Walkin Closet, Walkin Shower
- Level: Main
- Area: 224
- Dimensions: 16 x 14
Bedroom 2
- Level: Main
- Area: 132
- Dimensions: 11 x 12
Bedroom 3
- Level: Main
- Area: 120
- Dimensions: 10 x 12
Bedroom 4
- Level: Main
- Area: 130
- Dimensions: 10 x 13
Dining room
- Features: Daylight
- Level: Main
- Area: 169
- Dimensions: 13 x 13
Kitchen
- Features: Eat Bar, Gas Appliances, Pantry, Quartz
- Level: Main
- Area: 169
- Width: 13
Living room
- Features: Fireplace, Vaulted Ceiling
- Level: Main
- Area: 323
- Dimensions: 17 x 19
Heating
- Heat Pump, Fireplace(s)
Cooling
- Central Air
Appliances
- Included: Built In Oven, Dishwasher, Gas Appliances, Microwave, Range Hood, Stainless Steel Appliance(s), Electric Water Heater
- Laundry: Laundry Room
Features
- Ceiling Fan(s), High Ceilings, Soaking Tub, Bathroom, Walk-In Closet(s), Closet, Eat Bar, Pantry, Quartz, Vaulted Ceiling(s), Walkin Shower
- Flooring: Engineered Hardwood, Wall to Wall Carpet, Tile
- Windows: Double Pane Windows, Daylight
- Basement: None
- Number of fireplaces: 1
- Fireplace features: Gas
Interior area
- Total structure area: 2,636
- Total interior livable area: 2,636 sqft
Property
Parking
- Total spaces: 2
- Parking features: RV Access/Parking, Garage Door Opener, Attached
- Attached garage spaces: 2
Accessibility
- Accessibility features: Garage On Main, Main Floor Bedroom Bath, Utility Room On Main, Walkin Shower, Accessibility
Features
- Stories: 2
- Patio & porch: Covered Patio, Porch
- Exterior features: Yard
- Has view: Yes
- View description: Mountain(s), Trees/Woods
Lot
- Size: 10,454 sqft
- Features: Cul-De-Sac, Level, Trees, Sprinkler, SqFt 10000 to 14999
Details
- Additional structures: RVParking
- Parcel number: 1792850
- Other equipment: Irrigation Equipment
Construction
Type & style
- Home type: SingleFamily
- Architectural style: Craftsman
- Property subtype: Residential, Single Family Residence
Materials
- Cement Siding, Lap Siding
- Foundation: Slab
- Roof: Shingle
Condition
- Approximately
- New construction: No
- Year built: 2022
Utilities & green energy
- Gas: Gas
- Sewer: Public Sewer
- Water: Public
- Utilities for property: Satellite Internet Service
Community & neighborhood
Location
- Region: Springfield
HOA & financial
HOA
- Has HOA: Yes
- HOA fee: $180 annually
Other
Other facts
- Listing terms: Cash,Conventional
- Road surface type: Paved
Price history
| Date | Event | Price |
|---|---|---|
| 10/18/2024 | Sold | $840,000-6.1%$319/sqft |
Source: | ||
| 9/11/2024 | Pending sale | $895,000$340/sqft |
Source: | ||
| 8/29/2024 | Price change | $895,000-0.5%$340/sqft |
Source: | ||
| 8/1/2024 | Price change | $899,900-2.7%$341/sqft |
Source: | ||
| 7/17/2024 | Listed for sale | $924,900+180.3%$351/sqft |
Source: | ||
Public tax history
| Year | Property taxes | Tax assessment |
|---|---|---|
| 2025 | $7,272 +1.6% | $396,559 +3% |
| 2024 | $7,154 +4.4% | $385,009 +3% |
| 2023 | $6,850 +77.5% | $373,796 +76.8% |
Find assessor info on the county website
Neighborhood: 97478
Nearby schools
GreatSchools rating
- 6/10Ridgeview Elementary SchoolGrades: K-5Distance: 1 mi
- 6/10Agnes Stewart Middle SchoolGrades: 6-8Distance: 3.5 mi
- 5/10Thurston High SchoolGrades: 9-12Distance: 1.1 mi
Schools provided by the listing agent
- Middle: Agnes Stewart
- High: Thurston
Source: RMLS (OR). This data may not be complete. We recommend contacting the local school district to confirm school assignments for this home.

Get pre-qualified for a loan
At Zillow Home Loans, we can pre-qualify you in as little as 5 minutes with no impact to your credit score.An equal housing lender. NMLS #10287.
