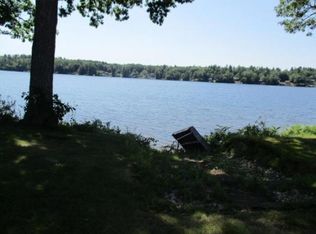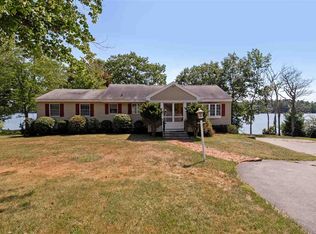989 Suncook Valley Road, Alton NH is a waterfront home that is new to the market. This property is immaculate and in turn key condition. House features hardwood floors, a stunning spacious kitchen with an island big enough to sit 6, a living room with a gas fireplace, and a separate dining area. There is an attractive floor plan offering 3 floors of living, with lower level walking right out to the lake. The property is all you could ask for in a waterfront. Level lot, southern exposure, sandy beach, dock. Home is very nicely set off the road. There is a beautiful lawn with irrigation, and multiple sitting areas. The 3 car garage and shed are there for all your storage needs. LOW ALTON TAXES! A great location for commuters, 30 min to Concord, 45 min to Manchester/Seacoast and less than 2 hours to Boston. A perfect primary home or that special vacation property.
This property is off market, which means it's not currently listed for sale or rent on Zillow. This may be different from what's available on other websites or public sources.

