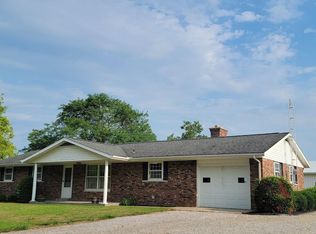Welcome Home! This Beautiful Ranch with a Finished Basement sitting on 4 acres features: Very Open Concept, French Doors will guide you through to the Dining Room with Attractive Wood Floors, Eat-In Kitchen with lots of cabinets, Gorgeous Fireplace, Split floor plan, Master Bedroom with walk in closet, Tons of Storage, Large Sun Room overlooking a fully stocked pond and Unbelievable Landscaping! Not to mention the large pole barns and extra home office area that would be great for extra storage or awesome entertaining area! Schedule your appointment today!
This property is off market, which means it's not currently listed for sale or rent on Zillow. This may be different from what's available on other websites or public sources.

