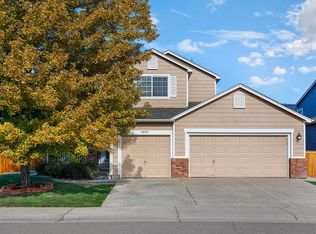Move in ready! This beautiful 4 bedroom house has been wonderfully updated and well cared for. It sits one block from Big Dry Creek Park and recreational paths. The wrap around covered back patio is a rare find and a perfect place to enjoy the well kept back yard. The kitchen was fully remodeled in 2018 and boasts soft close cabinets, quartz countertops, instant hot water, a water purification system and beautiful floors to go along with a full suite of LG appliances. The 4 bedrooms upstairs are nicely sized including a well appointed master suite.The finished basement provides great fiex space for additional living space, home gym or office with a beautifully updated fireplace and 3/4 bathroom. Additionally, the air conditioner and furnace were installed in 2018 and the roof was replaced in 2017. Other features include a Nest thermostat, Ring doorbell, radon mitigation system, wifi enabled sprinkler system, storage shed and wifi enabled garage doors. This house is in excellent condition. With so much of the house already updated just move in and enjoy the spacious living areas and wonderful patio.
This property is off market, which means it's not currently listed for sale or rent on Zillow. This may be different from what's available on other websites or public sources.
