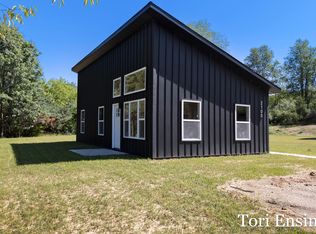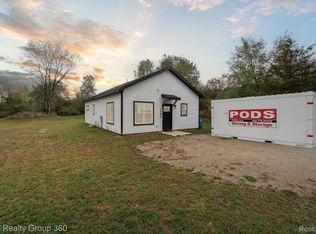Beautiful, Breathtaking, Inspiring home. From the moment you enter the winding driveway, you will be in awe, excited about walking through this house. When you enter the front door, it does not disappoint! The bright, sunny kitchen is to your right, the great room is straight ahead, past the large foyer and guest 1/2 bath, and to your left through the office/den, is the very private and spacious Master bedroom with en suite (4x8 walk-in, accessible, tiled shower), with its own entrance and porch off the back. The great room has a 2 story field stone fireplace, soaring ceiling and French doors that lead out to the back porch, extending the length of the house. The porches give views of the chickens in their run, the ducks waddling to the spring fed, stocked pond, and overlook the 26 acres of woods, wetlands and wildlife. The main floor also has a 2nd bedroom with private bath. Upstairs, is a spacious (original master) bedroom/full tiled bath with jetted tub, separate shower and double sink. There is also loft seating area that oversees the great room below. Fully finished lower level has a family room with sliders to the outside, plus 2 additional spacious bedrooms each with their own en suite, tiled bathroom! The yard is a peace filled oasis and there is plenty of pasture land (and a lean-to for horses). The red barn has a cement floor, a work room, a loft and plenty of room for storage. There is a chicken coop in the back of another out building. Never worry about a power outage as there is a whole house stand by generator. This lovely home has been operating as a small Bed and Breakfast for the last several years, but could it be perfect for your family? Make an appointment today to tour this house of relaxation and beauty in every season.
This property is off market, which means it's not currently listed for sale or rent on Zillow. This may be different from what's available on other websites or public sources.

