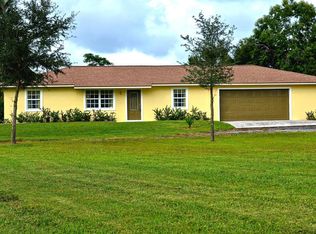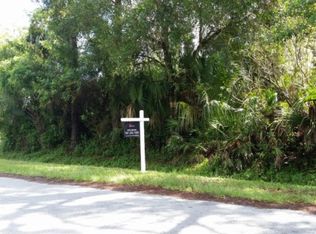Sold for $950,000
$950,000
9897 Sandy Run, Jupiter, FL 33478
5beds
3,127sqft
Single Family Residence
Built in 2001
1.55 Acres Lot
$966,500 Zestimate®
$304/sqft
$5,988 Estimated rent
Home value
$966,500
$870,000 - $1.08M
$5,988/mo
Zestimate® history
Loading...
Owner options
Explore your selling options
What's special
Rare opportunity: Two separate homes on 1.55 elevated acres off paved road to concrete driveway . Both homes are CBS construction with metal roofs (2008), impact windows/doors, and separate utilities (200amp meters, septic, A/C units). The main house is a spacious 2,127 sqft 3-bedroom, 2-bathroom home with a 2-car garage, featuring, a wood-burning fireplace, open concept living, stainless steel appliances, Silestone countertops, and vaulted ceilings. The auxiliary building under air is 1,000 Sqft, 1-bedroom and a possible second bdr/ flex room, 1-bathroom home with a full kitchen, storage room, and 1-car garage, offers flexibility for guests or rental income. Enjoy the convenience of an RV hookup. Set on a corner lot with double entrances, this property offers room for a pool.
Zillow last checked: 8 hours ago
Listing updated: September 03, 2025 at 04:19am
Listed by:
Lee Farmer 561-685-0419,
Coldwell Banker Realty,
Bensy Sanon 516-882-1443,
Coldwell Banker Realty
Bought with:
Matthew Francese
Purple Cow Realty LLC
Source: BeachesMLS,MLS#: RX-11051662 Originating MLS: Beaches MLS
Originating MLS: Beaches MLS
Facts & features
Interior
Bedrooms & bathrooms
- Bedrooms: 5
- Bathrooms: 3
- Full bathrooms: 3
Primary bedroom
- Level: M
- Area: 208 Square Feet
- Dimensions: 16 x 13
Bedroom 2
- Level: M
- Area: 143 Square Feet
- Dimensions: 11 x 13
Bedroom 3
- Area: 132 Square Feet
- Dimensions: 11 x 12
Kitchen
- Level: M
- Area: 90 Square Feet
- Dimensions: 9 x 10
Living room
- Level: M
- Area: 368 Square Feet
- Dimensions: 23 x 16
Heating
- Central, Electric, Fireplace(s)
Cooling
- Central Air, Electric, Humidity Control
Appliances
- Included: Dishwasher, Disposal, Dryer, Microwave, Electric Range, Refrigerator, Washer, Electric Water Heater, Water Softener Owned
- Laundry: Inside, Laundry Closet
Features
- Bar, Built-in Features, Entry Lvl Lvng Area, Pantry, Split Bedroom, Volume Ceiling, Walk-In Closet(s), Central Vacuum
- Flooring: Laminate, Tile
- Windows: Blinds, Hurricane Windows, Impact Glass, Shutters, Impact Glass (Complete)
- Has fireplace: Yes
- Common walls with other units/homes: Corner
Interior area
- Total structure area: 4,043
- Total interior livable area: 3,127 sqft
Property
Parking
- Total spaces: 3
- Parking features: 2+ Spaces, Driveway, Garage - Attached, Guest, On Street, Auto Garage Open
- Attached garage spaces: 3
- Has uncovered spaces: Yes
Accessibility
- Accessibility features: Handicap Access, Other Bath Modification, Customized Wheelchair Accessible
Features
- Levels: < 4 Floors
- Stories: 1
- Patio & porch: Screen Porch
- Exterior features: Custom Lighting, Room for Pool
- Fencing: Fenced
- Waterfront features: None
Lot
- Size: 1.55 Acres
- Dimensions: 1.55 acres
- Features: 1 to < 2 Acres, Corner Lot, West of US-1
Details
- Additional structures: Extra Building, Shed(s)
- Parcel number: 00424118000004040
- Zoning: AR
Construction
Type & style
- Home type: SingleFamily
- Architectural style: Contemporary
- Property subtype: Single Family Residence
Materials
- Block, CBS, Concrete
- Roof: Metal,Wood Truss/Raft
Condition
- Resale
- New construction: No
- Year built: 2001
Utilities & green energy
- Sewer: Septic Tank
- Water: Well
- Utilities for property: Cable Connected, Electricity Connected
Community & neighborhood
Security
- Security features: Smoke Detector(s)
Community
- Community features: Picnic Area, No Membership Avail
Location
- Region: Jupiter
- Subdivision: Jupiter Farms
Other
Other facts
- Listing terms: Cash,Conventional,VA Loan
- Road surface type: Paved
Price history
| Date | Event | Price |
|---|---|---|
| 8/29/2025 | Sold | $950,000-9.5%$304/sqft |
Source: | ||
| 8/7/2025 | Pending sale | $1,050,000$336/sqft |
Source: | ||
| 6/30/2025 | Price change | $1,050,000-4.1%$336/sqft |
Source: | ||
| 5/29/2025 | Price change | $1,095,000-4.7%$350/sqft |
Source: | ||
| 4/23/2025 | Price change | $1,149,000-0.1%$367/sqft |
Source: | ||
Public tax history
| Year | Property taxes | Tax assessment |
|---|---|---|
| 2024 | $11,108 +2.5% | $625,587 +3% |
| 2023 | $10,842 +0.6% | $607,366 +3% |
| 2022 | $10,777 +68.9% | $589,676 +80.8% |
Find assessor info on the county website
Neighborhood: Jupiter Farms
Nearby schools
GreatSchools rating
- 7/10Jerry Thomas Elementary SchoolGrades: PK-5Distance: 4.3 mi
- 8/10Independence Middle SchoolGrades: 6-8Distance: 4.3 mi
- 7/10Jupiter High SchoolGrades: 9-12Distance: 5.5 mi
Schools provided by the listing agent
- Middle: Watson B. Duncan Middle School
- High: Jupiter High School
Source: BeachesMLS. This data may not be complete. We recommend contacting the local school district to confirm school assignments for this home.
Get a cash offer in 3 minutes
Find out how much your home could sell for in as little as 3 minutes with a no-obligation cash offer.
Estimated market value$966,500
Get a cash offer in 3 minutes
Find out how much your home could sell for in as little as 3 minutes with a no-obligation cash offer.
Estimated market value
$966,500

