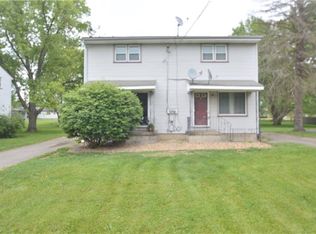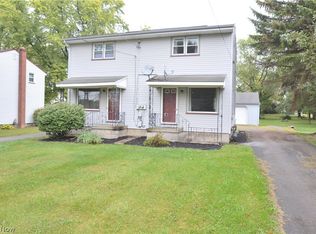Sold for $189,500
$189,500
9897 Struthers Rd, New Middletown, OH 44442
3beds
1,484sqft
Single Family Residence
Built in 1970
0.38 Acres Lot
$192,700 Zestimate®
$128/sqft
$1,438 Estimated rent
Home value
$192,700
$183,000 - $202,000
$1,438/mo
Zestimate® history
Loading...
Owner options
Explore your selling options
What's special
Nestled within the sought-after Springfield Local School District, this inviting two-story home combines classic charm with comfortable living spaces. Step inside to discover a spacious, light-filled kitchen perfect for culinary creations, a graceful formal dining room ideal for gatherings, and a generously sized living room that radiates warmth and relaxation. A conveniently located half bath completes the well-designed first floor.
Upstairs, you’ll find three well-appointed bedrooms, including a spacious master retreat, all offering peaceful sanctuaries for rest. The second level also features a bright and functional full bath.
The full basement provides ample storage, a dedicated laundry area, and endless potential for future finishing. Outside, enjoy the convenience of a two-car attached garage, complemented by a versatile storage shed for tools and outdoor equipment.
This property offers the perfect blend of comfort, function, and location, ready to welcome you home.
Zillow last checked: 8 hours ago
Listing updated: November 14, 2025 at 01:53pm
Listing Provided by:
Robert D Dull 330-629-8888 dan@go30.com,
NextHome GO30 Realty
Bought with:
Jennifer Latell, 2022006187
Howard Hanna
Source: MLS Now,MLS#: 5146860 Originating MLS: Youngstown Columbiana Association of REALTORS
Originating MLS: Youngstown Columbiana Association of REALTORS
Facts & features
Interior
Bedrooms & bathrooms
- Bedrooms: 3
- Bathrooms: 2
- Full bathrooms: 1
- 1/2 bathrooms: 1
- Main level bathrooms: 1
Primary bedroom
- Description: Flooring: Wood
- Level: Second
- Dimensions: 16 x 11
Bedroom
- Description: Flooring: Wood
- Level: Second
- Dimensions: 12 x 12
Bedroom
- Description: Flooring: Wood
- Level: Second
- Dimensions: 12 x 10
Dining room
- Description: Flooring: Carpet
- Level: First
- Dimensions: 11 x 11
Kitchen
- Description: Flooring: Laminate
- Level: First
- Dimensions: 12 x 11
Living room
- Description: Flooring: Carpet
- Level: First
- Dimensions: 20 x 12
Heating
- Forced Air, Gas
Cooling
- Central Air
Features
- Basement: Full
- Has fireplace: No
Interior area
- Total structure area: 1,484
- Total interior livable area: 1,484 sqft
- Finished area above ground: 1,484
Property
Parking
- Total spaces: 2
- Parking features: Attached, Driveway, Garage
- Attached garage spaces: 2
Features
- Levels: Two
- Stories: 2
Lot
- Size: 0.38 Acres
Details
- Parcel number: 010700081.000
Construction
Type & style
- Home type: SingleFamily
- Architectural style: Conventional
- Property subtype: Single Family Residence
Materials
- Vinyl Siding
- Roof: Asphalt
Condition
- Updated/Remodeled
- Year built: 1970
Utilities & green energy
- Sewer: Public Sewer
- Water: Public
Community & neighborhood
Location
- Region: New Middletown
- Subdivision: Harvey Burke 07
Price history
| Date | Event | Price |
|---|---|---|
| 10/20/2025 | Sold | $189,500-5%$128/sqft |
Source: | ||
| 9/23/2025 | Pending sale | $199,500$134/sqft |
Source: | ||
| 9/20/2025 | Contingent | $199,500$134/sqft |
Source: | ||
| 9/3/2025 | Price change | $199,500-4.8%$134/sqft |
Source: | ||
| 8/8/2025 | Listed for sale | $209,500-3.9%$141/sqft |
Source: | ||
Public tax history
| Year | Property taxes | Tax assessment |
|---|---|---|
| 2024 | $2,096 +1.7% | $50,670 |
| 2023 | $2,061 +8.7% | $50,670 +21% |
| 2022 | $1,897 -0.8% | $41,860 |
Find assessor info on the county website
Neighborhood: 44442
Nearby schools
GreatSchools rating
- 7/10Springfield Intermediate Middle SchoolGrades: 4-8Distance: 1.4 mi
- 6/10Springfield High SchoolGrades: 9-12Distance: 1.4 mi
- 6/10Springfield Elementary SchoolGrades: K-4Distance: 1.5 mi
Schools provided by the listing agent
- District: Springfield LSD Mahoning- 5010
Source: MLS Now. This data may not be complete. We recommend contacting the local school district to confirm school assignments for this home.
Get pre-qualified for a loan
At Zillow Home Loans, we can pre-qualify you in as little as 5 minutes with no impact to your credit score.An equal housing lender. NMLS #10287.

