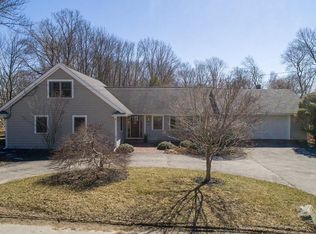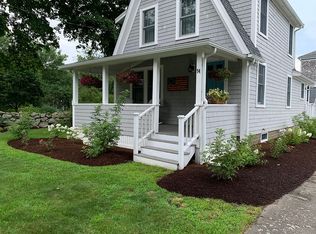Sold for $1,290,000 on 04/14/23
$1,290,000
99 Beaver Dam Rd, Scituate, MA 02066
4beds
2,782sqft
Single Family Residence
Built in 1851
1.17 Acres Lot
$1,539,400 Zestimate®
$464/sqft
$4,649 Estimated rent
Home value
$1,539,400
$1.40M - $1.71M
$4,649/mo
Zestimate® history
Loading...
Owner options
Explore your selling options
What's special
This much admired landmark estate sits on over an acre of land and enjoys a prime Scituate Harbor location. It exhibits a beautiful blend of period detail and modern amenities. Well proportioned sunlight rooms include 4 bedrooms, 2&1/2 baths, custom kitchen with quartz counters that open to large family room with vaulted ceiling and stunning picture window. Dining and formal living rooms have wood burning fireplaces. A cozy office nook completes the first level. Three second floor bedrooms include a primary with a beautiful new bath. The large guest room suite with sitting room on the third floor easily doubles as a child's playroom. Many original & well preserved wide pine floors are featured throughout the home. The oversized detached garage/ barn is perfect for covered storage or housing multiple autos or boats plus there is a large second floor heated office with additional storage. Imagine sitting on the sunny bluestone patio overlooking an exquisite perennial garden! Lovely!
Zillow last checked: 8 hours ago
Listing updated: April 14, 2023 at 11:41am
Listed by:
Kathy Rezendes 617-571-1115,
William Raveis R.E. & Home Services 781-545-1533,
Jackie Braga 617-733-9218
Bought with:
Kathy Rezendes
William Raveis R.E. & Home Services
Source: MLS PIN,MLS#: 73073738
Facts & features
Interior
Bedrooms & bathrooms
- Bedrooms: 4
- Bathrooms: 3
- Full bathrooms: 2
- 1/2 bathrooms: 1
Primary bedroom
- Features: Bathroom - Full, Walk-In Closet(s), Closet, Flooring - Wall to Wall Carpet, Lighting - Overhead
- Level: Second
- Area: 224
- Dimensions: 16 x 14
Bedroom 2
- Features: Closet, Flooring - Wall to Wall Carpet, Lighting - Overhead
- Level: Second
- Area: 169
- Dimensions: 13 x 13
Bedroom 3
- Features: Walk-In Closet(s), Flooring - Wood
- Level: Second
- Area: 240
- Dimensions: 16 x 15
Bedroom 4
- Features: Closet, Flooring - Wall to Wall Carpet, Recessed Lighting, Window Seat
- Level: Third
- Area: 90
- Dimensions: 10 x 9
Primary bathroom
- Features: Yes
Dining room
- Features: Flooring - Wood, Recessed Lighting
- Level: First
- Area: 156
- Dimensions: 13 x 12
Family room
- Features: Vaulted Ceiling(s), Flooring - Wood, Window(s) - Picture, Open Floorplan, Recessed Lighting
- Level: First
- Area: 210
- Dimensions: 15 x 14
Kitchen
- Features: Beamed Ceilings, Closet, Flooring - Wood, Dining Area, Countertops - Stone/Granite/Solid, Cabinets - Upgraded, Country Kitchen, Dryer Hookup - Electric, Exterior Access, Open Floorplan, Recessed Lighting, Washer Hookup, Gas Stove
- Level: Main,First
- Area: 322
- Dimensions: 23 x 14
Living room
- Features: Flooring - Wood, Recessed Lighting
- Level: First
- Area: 240
- Dimensions: 16 x 15
Office
- Features: Flooring - Wood, Recessed Lighting
- Level: First
Heating
- Central, Forced Air, Natural Gas
Cooling
- Window Unit(s)
Appliances
- Laundry: Gas Dryer Hookup, Washer Hookup
Features
- Recessed Lighting, Window Seat, Home Office, Sitting Room, Internet Available - Unknown
- Flooring: Tile, Carpet, Pine, Stone / Slate, Flooring - Wood, Flooring - Wall to Wall Carpet
- Windows: Insulated Windows, Storm Window(s)
- Basement: Full,Interior Entry,Concrete,Unfinished
- Number of fireplaces: 2
- Fireplace features: Dining Room, Living Room
Interior area
- Total structure area: 2,782
- Total interior livable area: 2,782 sqft
Property
Parking
- Total spaces: 12
- Parking features: Detached, Storage, Workshop in Garage, Garage Faces Side, Carriage Shed, Barn, Oversized, Off Street, Stone/Gravel, Unpaved
- Garage spaces: 4
- Uncovered spaces: 8
Features
- Patio & porch: Patio
- Exterior features: Patio, Rain Gutters, Storage, Barn/Stable, Decorative Lighting, Stone Wall
- Waterfront features: Ocean, 1/2 to 1 Mile To Beach, Beach Ownership(Public)
- Frontage length: 201.00
Lot
- Size: 1.17 Acres
- Features: Level
Details
- Additional structures: Barn/Stable
- Parcel number: M:045 B:016 L:023,1168471
- Zoning: res
Construction
Type & style
- Home type: SingleFamily
- Architectural style: Colonial,Antique
- Property subtype: Single Family Residence
Materials
- Frame, Post & Beam
- Foundation: Stone, Granite, Irregular
- Roof: Shingle
Condition
- Year built: 1851
Utilities & green energy
- Electric: Circuit Breakers
- Sewer: Private Sewer
- Water: Public
- Utilities for property: for Gas Range, for Gas Oven, for Gas Dryer, Washer Hookup
Community & neighborhood
Community
- Community features: Public Transportation, Shopping, Park, Golf, Medical Facility, Laundromat, House of Worship, Marina, Private School, Public School, T-Station
Location
- Region: Scituate
- Subdivision: Scituate Harbor
Other
Other facts
- Listing terms: Other (See Remarks)
- Road surface type: Paved
Price history
| Date | Event | Price |
|---|---|---|
| 4/14/2023 | Sold | $1,290,000-7.9%$464/sqft |
Source: MLS PIN #73073738 Report a problem | ||
| 2/9/2023 | Pending sale | $1,399,900$503/sqft |
Source: | ||
| 2/9/2023 | Contingent | $1,399,900$503/sqft |
Source: MLS PIN #73073738 Report a problem | ||
| 1/26/2023 | Listed for sale | $1,399,900+351.6%$503/sqft |
Source: MLS PIN #73073738 Report a problem | ||
| 8/28/1987 | Sold | $310,000$111/sqft |
Source: Public Record Report a problem | ||
Public tax history
| Year | Property taxes | Tax assessment |
|---|---|---|
| 2025 | $11,751 -3.2% | $1,176,300 +0.4% |
| 2024 | $12,135 +15.5% | $1,171,300 +24.1% |
| 2023 | $10,509 +9.2% | $944,200 +23.9% |
Find assessor info on the county website
Neighborhood: 02066
Nearby schools
GreatSchools rating
- 8/10Jenkins Elementary SchoolGrades: K-5Distance: 0.5 mi
- 7/10Gates Intermediate SchoolGrades: 6-8Distance: 1.7 mi
- 8/10Scituate High SchoolGrades: 9-12Distance: 1.8 mi
Schools provided by the listing agent
- Elementary: Wampatuck
- Middle: Gates
- High: Shs
Source: MLS PIN. This data may not be complete. We recommend contacting the local school district to confirm school assignments for this home.
Get a cash offer in 3 minutes
Find out how much your home could sell for in as little as 3 minutes with a no-obligation cash offer.
Estimated market value
$1,539,400
Get a cash offer in 3 minutes
Find out how much your home could sell for in as little as 3 minutes with a no-obligation cash offer.
Estimated market value
$1,539,400

