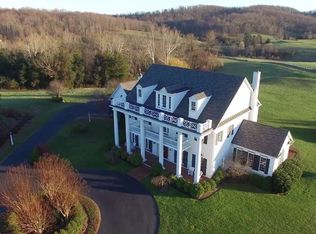Closed
$6,000,000
99 Bloomfield Rd, Charlottesville, VA 22903
9beds
10,400sqft
Single Family Residence
Built in 1946
503.31 Acres Lot
$-- Zestimate®
$577/sqft
$5,098 Estimated rent
Home value
Not available
Estimated sales range
Not available
$5,098/mo
Zestimate® history
Loading...
Owner options
Explore your selling options
What's special
One of Virginia’s preeminent estates, Verulam is nestled in the breathtaking foothills of the Blue Ridge Mountains, conveniently located just 4 miles from the University of Virginia and modern amenities of Charlottesville. The Classical Revival manor, offers an easy elegance with both formal and informal spaces that flow seamlessly to bucolic grounds, formal Charles Gillette designed gardens and handsome pool complex. Elegant proportions (10' ceilings) and fine architectural details and sophisticated craftsmanship are complimented by a modern kitchen and six en-suite bedrooms, traditional charm and top tier finishes throughout. The extraordinary residence is sited to take in beautiful views of rolling farmland framed by the Blue Ridge Mtns. Stately landscaping, including tree lined drive and 20' boxwood, forms a peaceful and private yet distinguished setting just minutes from town. Additional amenities on 503-acre estate include a charming guest house and restored dairy barn turned grand event venue. The farm abuts 1,000+ additional acres of protected land including the Ragged Mountain Reservoir Natural Area. Nearby access to major travel thoroughfares and airports with direct flights to most major US cities.
Zillow last checked: 8 hours ago
Listing updated: February 08, 2025 at 09:36am
Listed by:
JUSTIN H. WILEY 434-981-5528,
CORCORAN WILEY-ORANGE,
PETER WILEY 434-422-2090,
CORCORAN WILEY-CHARLOTTESVILLE
Bought with:
NICHOLAS ARSALI, 0225264874
ARSALI REAL ESTATE
Source: CAAR,MLS#: 622844 Originating MLS: Charlottesville Area Association of Realtors
Originating MLS: Charlottesville Area Association of Realtors
Facts & features
Interior
Bedrooms & bathrooms
- Bedrooms: 9
- Bathrooms: 9
- Full bathrooms: 8
- 1/2 bathrooms: 1
- Main level bathrooms: 2
- Main level bedrooms: 1
Heating
- Central, Forced Air, Heat Pump, Oil, Radiant Floor
Cooling
- Central Air
Appliances
- Included: Dishwasher, Disposal, Gas Range, Microwave, Refrigerator, Some Commercial Grade
Features
- Walk-In Closet(s), Breakfast Bar, Breakfast Area, Entrance Foyer, Eat-in Kitchen, High Ceilings, Home Office, Kitchen Island, Recessed Lighting
- Flooring: Ceramic Tile, Hardwood, Marble, Slate
- Basement: Partial,Partially Finished
- Has fireplace: Yes
- Fireplace features: Multiple
Interior area
- Total structure area: 11,100
- Total interior livable area: 10,400 sqft
- Finished area above ground: 8,600
- Finished area below ground: 0
Property
Parking
- Total spaces: 3
- Parking features: Attached, Garage
- Attached garage spaces: 3
Features
- Levels: Two
- Stories: 2
Lot
- Size: 503.31 Acres
Details
- Parcel number: Tax Map 74 parcels 17 & 17E
- Zoning description: R-1 Residential
Construction
Type & style
- Home type: SingleFamily
- Property subtype: Single Family Residence
Materials
- Stick Built
- Foundation: Poured
- Roof: Slate
Condition
- New construction: No
- Year built: 1946
Utilities & green energy
- Sewer: Septic Tank
- Water: Private, Well
- Utilities for property: Cable Available
Community & neighborhood
Security
- Security features: Surveillance System
Location
- Region: Charlottesville
- Subdivision: NONE
Price history
| Date | Event | Price |
|---|---|---|
| 2/29/2024 | Sold | $6,000,000-29.4%$577/sqft |
Source: | ||
| 1/22/2024 | Pending sale | $8,500,000$817/sqft |
Source: | ||
| 1/3/2024 | Listing removed | -- |
Source: | ||
| 11/23/2023 | Pending sale | $8,500,000$817/sqft |
Source: | ||
| 9/22/2023 | Price change | $8,500,000-15%$817/sqft |
Source: | ||
Public tax history
| Year | Property taxes | Tax assessment |
|---|---|---|
| 2025 | $40,740 +9.5% | $4,557,000 +4.6% |
| 2024 | $37,207 -27.2% | $4,356,800 -27.2% |
| 2023 | $51,120 +9.8% | $5,985,900 +9.8% |
Find assessor info on the county website
Neighborhood: 22903
Nearby schools
GreatSchools rating
- 8/10Virginia L Murray Elementary SchoolGrades: PK-5Distance: 2 mi
- 7/10Joseph T Henley Middle SchoolGrades: 6-8Distance: 6.2 mi
- 9/10Western Albemarle High SchoolGrades: 9-12Distance: 6.2 mi
Schools provided by the listing agent
- Elementary: Murray
- Middle: Journey
- High: Western Albemarle
Source: CAAR. This data may not be complete. We recommend contacting the local school district to confirm school assignments for this home.
