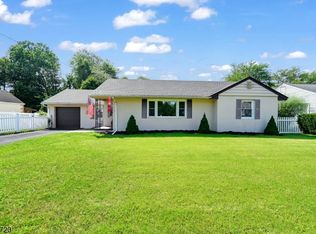Closed
Street View
$562,500
99 Comly Rd, Lincoln Park Boro, NJ 07035
3beds
2baths
--sqft
Single Family Residence
Built in ----
0.34 Acres Lot
$575,100 Zestimate®
$--/sqft
$3,362 Estimated rent
Home value
$575,100
$535,000 - $621,000
$3,362/mo
Zestimate® history
Loading...
Owner options
Explore your selling options
What's special
Zillow last checked: 12 hours ago
Listing updated: September 16, 2025 at 09:55am
Listed by:
Shawn Vanwingerden 855-450-0442,
Real
Bought with:
Nhan Ngo
Coldwell Banker Realty
Source: GSMLS,MLS#: 3965038
Price history
| Date | Event | Price |
|---|---|---|
| 9/15/2025 | Sold | $562,500+5.1% |
Source: | ||
| 7/31/2025 | Pending sale | $535,000 |
Source: | ||
| 7/9/2025 | Listed for sale | $535,000 |
Source: | ||
| 6/19/2025 | Pending sale | $535,000 |
Source: | ||
| 5/30/2025 | Listed for sale | $535,000 |
Source: | ||
Public tax history
| Year | Property taxes | Tax assessment |
|---|---|---|
| 2025 | $11,729 +11.1% | $543,500 +11.1% |
| 2024 | $10,559 -0.1% | $489,300 +40.9% |
| 2023 | $10,572 +3.6% | $347,200 |
Find assessor info on the county website
Neighborhood: 07035
Nearby schools
GreatSchools rating
- 7/10Lincoln Park Middle SchoolGrades: PK,5-8Distance: 0.2 mi
- 7/10Lincoln Park Elementary SchoolGrades: PK-4Distance: 1.8 mi
Get a cash offer in 3 minutes
Find out how much your home could sell for in as little as 3 minutes with a no-obligation cash offer.
Estimated market value
$575,100
